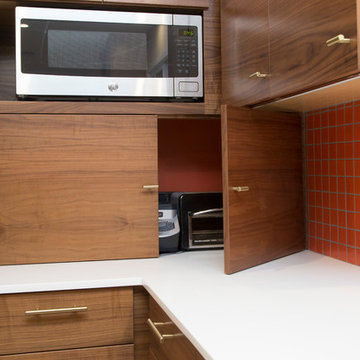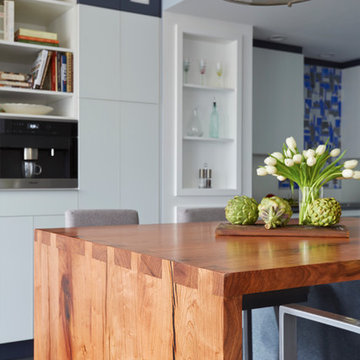Large Kitchen with Cork Floors Design Ideas
Refine by:
Budget
Sort by:Popular Today
1 - 20 of 1,003 photos
Item 1 of 3

This maple butcher block pull out is a unique feature of this zebra wood coffee centre.
Redl Kitchens
156 Jessop Avenue
Saskatoon, SK S7N 1Y4
10341-124th Street
Edmonton, AB T5N 3W1
1733 McAra St
Regina, SK, S4N 6H5

Proximity is the name of the game when it comes to storage. Note the angled power strip above the butcher block counter.
©William Thompson

Mid-century modern kitchen remodel with flat panel wood cabinets, floating shevles, green tile backsplash, quartz countertops, and cork floor
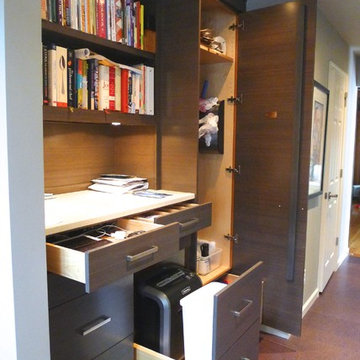
Huge re-model including taking ceiling from a flat ceiling to a complete transformation. Bamboo custom cabinetry was given a grey stain, mixed with walnut strip on the bar and the island given a different stain. Huge amounts of storage from deep pan corner drawers, roll out trash, coffee station, built in refrigerator, wine and alcohol storage, appliance garage, pantry and appliance storage, the amounts go on and on. Floating shelves with a back that just grabs the eye takes this kitchen to another level. The clients are thrilled with this huge difference from their original space.
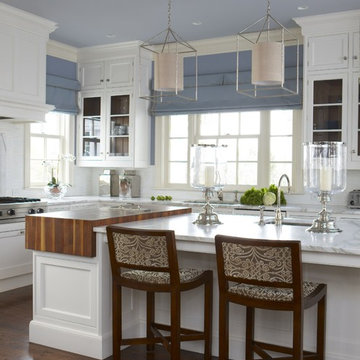
Interior Design by Cindy Rinfret, principal designer of Rinfret, Ltd. Interior Design & Decoration www.rinfretltd.com
Photos by Michael Partenio and styling by Stacy Kunstel

Condos are often a challenge – can’t move water, venting has to remain connected to existing ducting and recessed cans may not be an option. In this project, we had an added challenge – we could not lower the ceiling on the exterior wall due to a continual leak issue that the HOA has put off due to the multi-million-dollar expense.
DESIGN PHILOSOPHY:
Work Centers: prep, baking, clean up, message, beverage and entertaining.
Vignette Design: avoid wall to wall cabinets, enhance the work center philosophy
Geometry: create a more exciting and natural flow
ANGLES: the baking center features a Miele wall oven and Liebherr Freezer, the countertop is 36” deep (allowing for an extra deep appliance garage with stainless tambour).
CURVES: the island, desk and ceiling is curved to create a more natural flow. A raised drink counter in Sapele allows for “bellying up to the bar”
CIRCLES: the 60” table (seating for 6) is supported by a steel plate and a custom column (used also to support the end of the curved desk – not shown)
ISLAND CHALLENGE: To install recessed cans and connect to the existing ducting – we dropped the ceiling 6”. The dropped ceiling curves at the end of the island to the existing ceiling height at the pantry/desk area of the kitchen. The stainless steel column at the end of the island is an electrical chase (the ceiling is concrete, which we were not allowed to puncture) for the island
Cabinets: Sapele – Vertical Grain
Island Cabinets: Metro LM 98 – Horizontal Grain Laminate
Countertop
Granite: Purple Dunes
Wood – maple
Drink Counter: Sapele
Appliances:
Refrigerator and Freezer: Liebherr
Induction CT, DW, Wall and Steam Oven: Miele
Hood: Best Range Hoods – Cirrus
Wine Refrigerator: Perlick
Flooring: Cork
Tile Backsplash: Artistic Tile Steppes – Negro Marquina
Lighting: Tom Dixon
NW Architectural Photography

A long....center island connects the living and dining rooms. The cork floors are inset in the concrete, allowing for a forgivable and more comfortable standing surface.
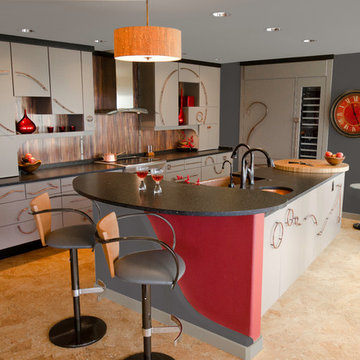
Floors are an autumn toned cork. The light fixture is also cork.
Photography by Kevin Felts.

wood ceilings, floating shelves, cork floors and bright blue subway tile quartz and stainless counters put a twist on a traditional Victorian home. The crown moldings and traditional inset cabinets Decora by Masterbrand harken back to the day while the floating shelves and stainless counters give a modern flair. Cork floors are soft underfoot and are perfect in any kitchen.

Jonathan Zuck a DC film maker knew he wanted to add a kitchen addition to his classic DC home. He just did not know how to do it. Oddly the film maker needed help to see it. Ellyn Gutridge at Signature Kitchens Additions & Baths helped him see with her skills in Chief Architect a cad rendering tool which allows us to make almost real that which is intangible.
DO YOU SEE THE RANGE HOOD???
Photography by Jason Weil

Photo Credit: Amy Barkow | Barkow Photo,
Lighting Design: LOOP Lighting,
Interior Design: Blankenship Design,
General Contractor: Constructomics LLC
Large Kitchen with Cork Floors Design Ideas
1






