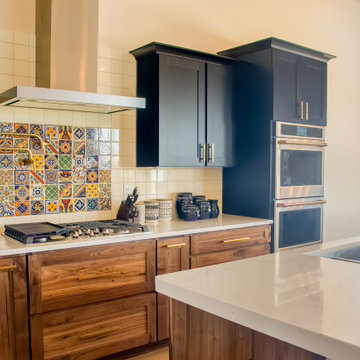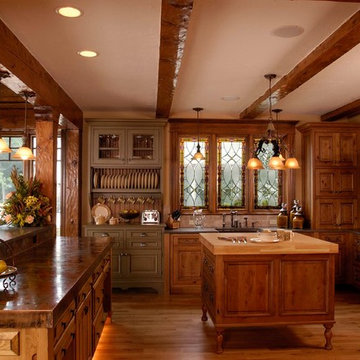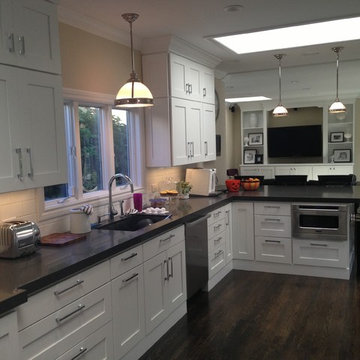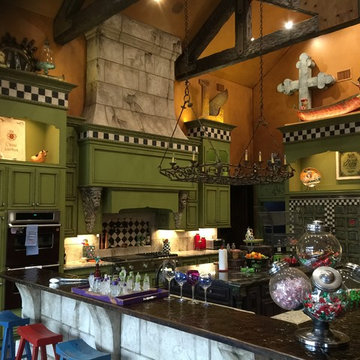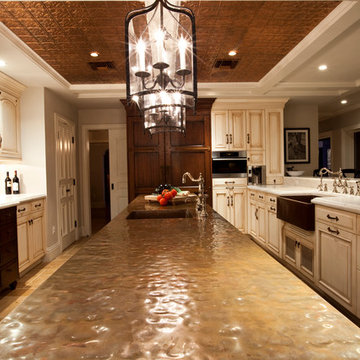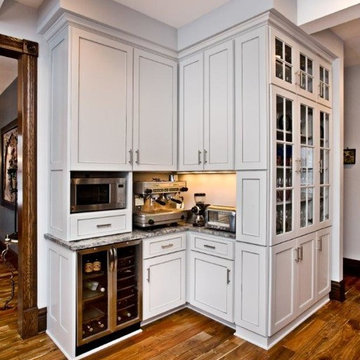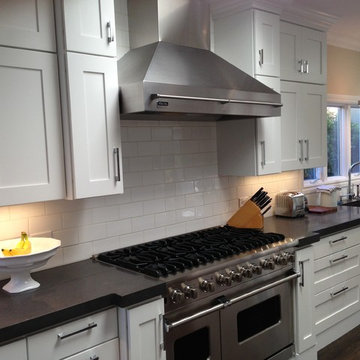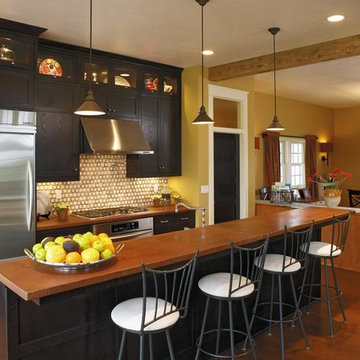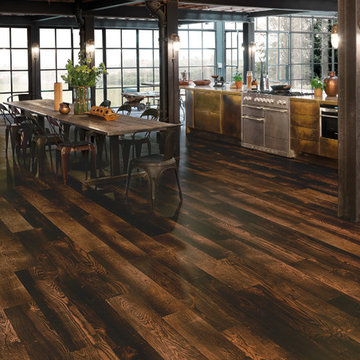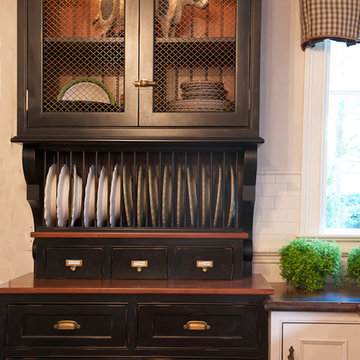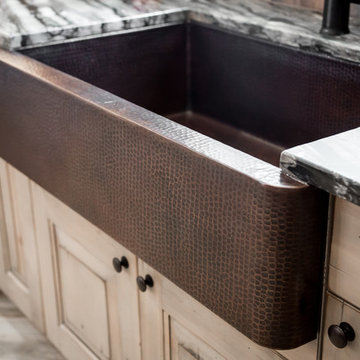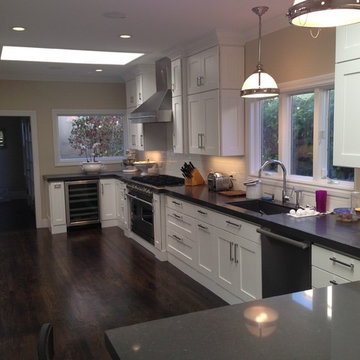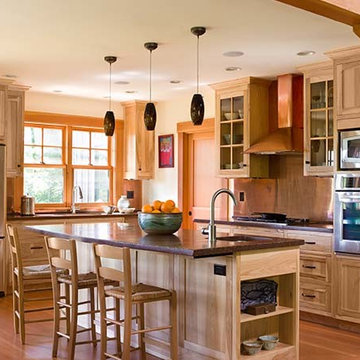Large Kitchen with Copper Benchtops Design Ideas
Refine by:
Budget
Sort by:Popular Today
41 - 60 of 173 photos
Item 1 of 3
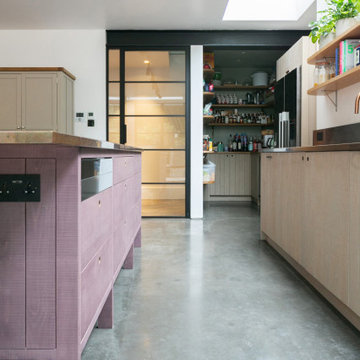
Our client wanted to create a warm, homely and light-filled environment that would draw their family together. Achieving this involved extensive internal and external reconfiguration to reorganise and interconnect the family living spaces and to bring natural light, access to and views of the garden into the heart of the home.
This is a recently built split-level, semi-detached property; the internal stairway received no natural lighting giving an uninviting link between each room. The family rooms were located away from the sunny garden and the office was installed in the attic, separating the family to the least appealing corners of the house for daytime activities, connected by the uninviting staircase. The south facing living room was remote from the main living spaces and had small low doors affording little view to the garden.
Our intervention focussed on making the underused garden room viable and worthy as the best room in the house. In order to house the kitchen, dining and tv snug, we pushed the rear wall out and up, installing a series of full height glazed doors to the rear as well as rooflights, raising sightlines for views of the sky and garden and giving level entry to a new enclosed terrace with permanent seating, barbeque and storage. External stairs connect up to the main garden and sweep onwards back to a second family room. The living spaces, now all located to the sunny rear, flow together, with the kitchen and barbeque reinstated as the hub of family life.
We added a welcoming porch and refurbished the entrance hall, highlighting the previously obscured frontage and affording immediate views from it through to the garden on entry as well as adding plenty of storage. Unable to add windows to the stair, we inserted a large rooflight and opened up the half landings to it with floor glass and mirrors. Glazed internal walls bring light from front and back at each landing, flooding the stair with natural light and giving continually repeating views to the sky and garden.
The refurbishment, with beautiful, tactile and textured surfaces, layers warmth onto contemporary concrete, steel and glass to further enrich the homely ambiance in conjunction with the natural external textures visible from every space.
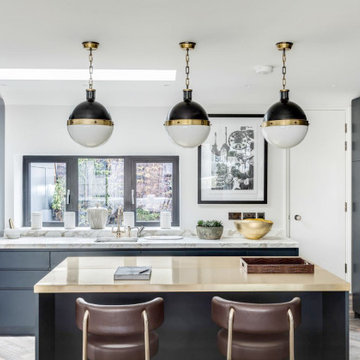
OPEN PLAN KITCHEN TO PENTHOUSE with dark blue flat panel units, marble top and kitchen island with metal worktop. Overhang with Art Deco lighting and with leather armchair stools.
project: AUTHENTICALLY MODERN GRADE II. APARTMENTS in Heritage respectful Contemporary Classic Luxury style
For full details see or contact us:
www.mischmisch.com
studio@mischmisch.com
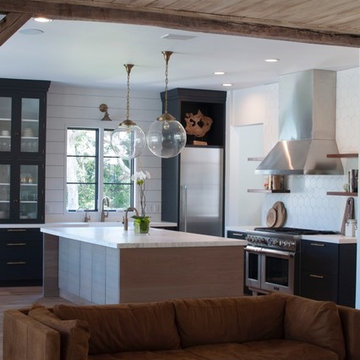
Design by Raissa Hall. Cabinetry by Candlelight Cabinetry and a custom island. Photos by Kelsey Schumaker
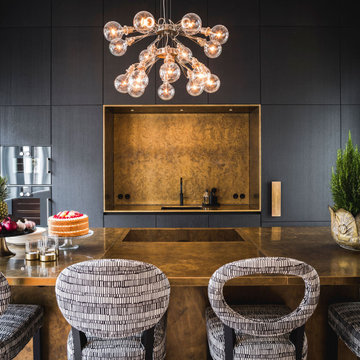
A Piet Boon Kitchen island, surrounded by Marie's Corner barstools forms the heart of the house.
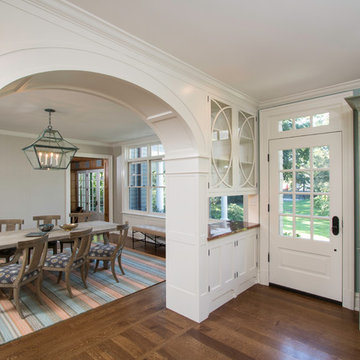
This custom cabinet was designed to create better proportions and devide the informal dining room from the living room
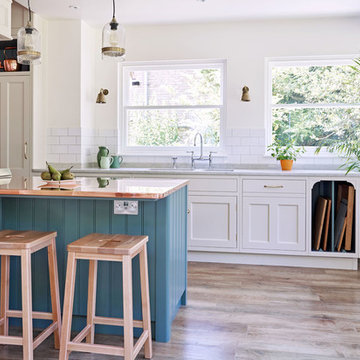
We had a wonderful opportunity to design and make a classic kitchen in a large period property with a brief to make sure that the kitchen reflected the history, style and feel of this cosy family home
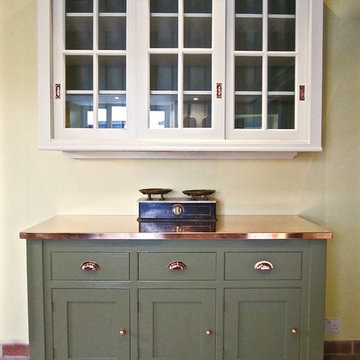
Beautiful traditional hand painted bespoke Kitchen cupboards featuring glazed wall cupboard with sliding doors and copper recessed handles. The cupboard features a copper work surface & copper door furniture. This cabinet is movable on lockable castors.
Large Kitchen with Copper Benchtops Design Ideas
3
