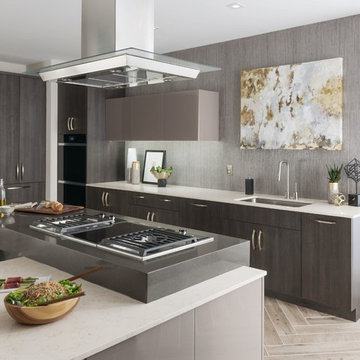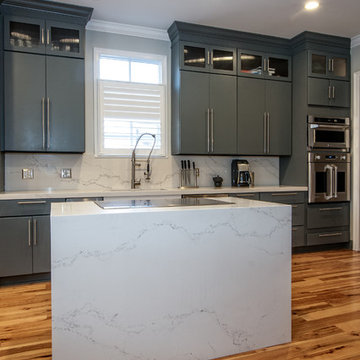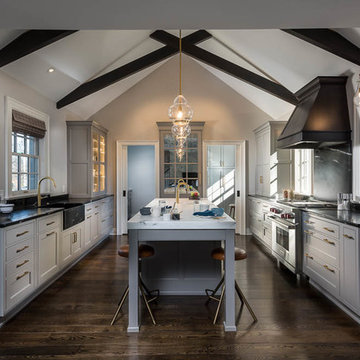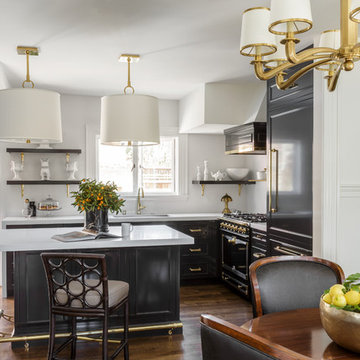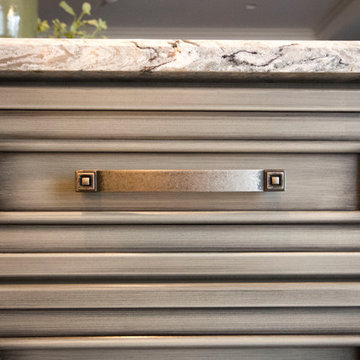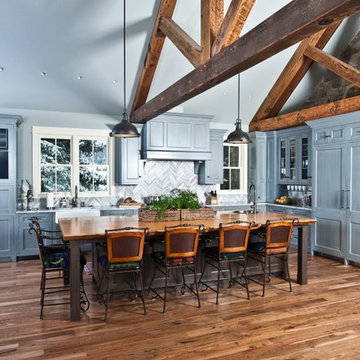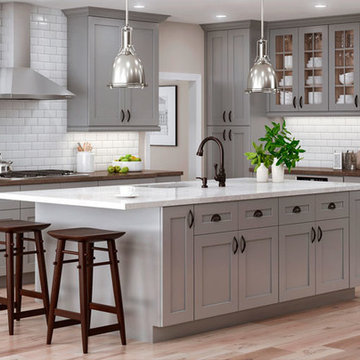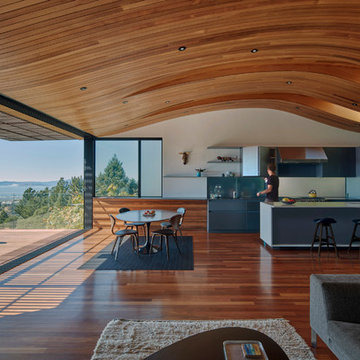Large Kitchen with Grey Cabinets Design Ideas
Refine by:
Budget
Sort by:Popular Today
81 - 100 of 41,624 photos
Item 1 of 3

A partial remodel of a Marin ranch home, this residence was designed to highlight the incredible views outside its walls. The husband, an avid chef, requested the kitchen be a joyful space that supported his love of cooking. High ceilings, an open floor plan, and new hardware create a warm, comfortable atmosphere. With the concept that “less is more,” we focused on the orientation of each room and the introduction of clean-lined furnishings to highlight the view rather than the decor, while statement lighting, pillows, and textures added a punch to each space.
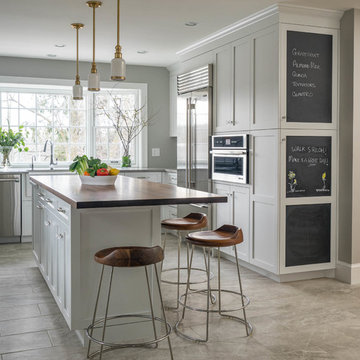
Blackboard paint makes good use of end cabinets. Beautiful island with wood surface and traditional pendants.#Thoughtfully designed, beautifully tailored.
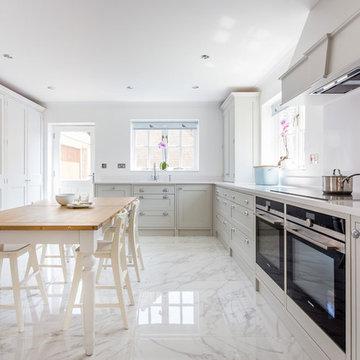
This off-white shaker style kitchen features two large larders, a unique end cabinet adjacent to the sink unit and a bespoke extractor fan house.
We utilised Armac Martin ironmongery for the cupboards and drawers including knobs, handles and butt hinges.
For the counter tops, we used 30mm Silestone in Blanco Zeus. To create a seamless finish, we also used this Silestone to craft a moulded sink and finished the result with a sleek Perrin and Rowe tap.

Photo Credit: Al Pursley
This new home features custom tile, brick work, granite, painted cabinetry, custom furnishings, ceiling treatments, screen porch, outdoor kitchen and a complete custom design plan implemented throughout.
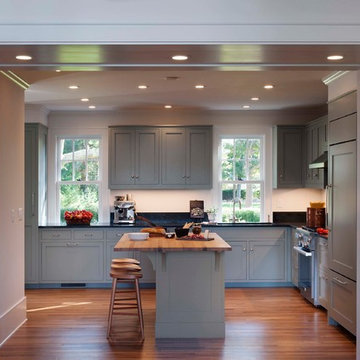
This stunning home features custom Crown Point Cabinetry in the kitchen, art studio, master bath, master closet, and study. The custom cabinetry displays maple wood desired white and gray paint colors, and a fabulous green in the master bath, Barnstead doors, and square Inset construction. Design details include appliance panels, finished ends, finished interiors, glass doors, furniture finished ends, knee brackets, valances, wainscoting, and a solid wood top!!
Photo by Crown Point Cabinetry
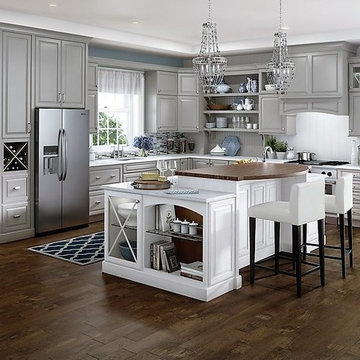
Shown in Jefferson Raised Panel knotty alder Amaretto and oak Harbor Mist Coastal
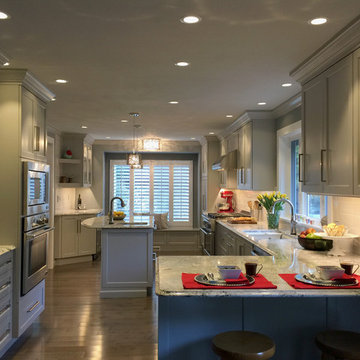
These great cooks needed a space that allowed for entertaining and multiple work zones. Storage was optimized and is efficient with pull-outs and dividers. The kitchen has almost doubled in size and now includes two dishwashers for easy clean up. Lighting was appointed with sparkling pendants, task lighting under cabinets and even the island has a soft glow. A happy space with room to work and entertain. Photo: DeMane Design
Winner: 1st Place ASID WA, Large Kitchen
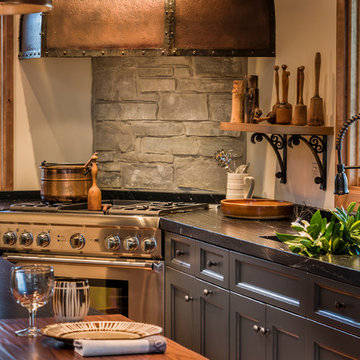
Handmade copper and steel hammered hood over Thermador 36" range. Nightfall color painted cabinets. St. Charles, IL
Large Kitchen with Grey Cabinets Design Ideas
5


