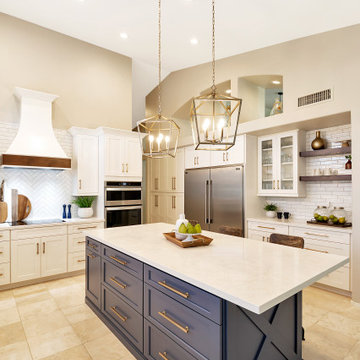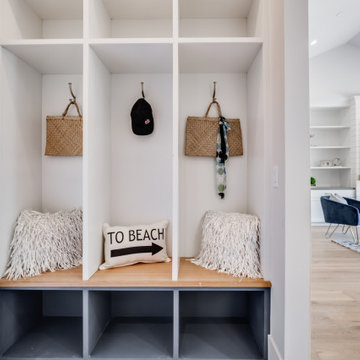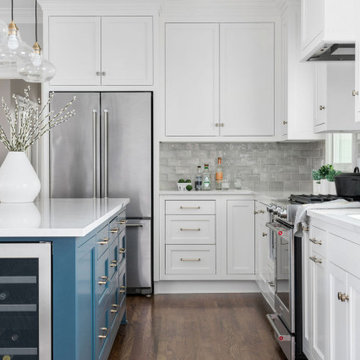Large Kitchen with Quartz Benchtops Design Ideas
Refine by:
Budget
Sort by:Popular Today
121 - 140 of 121,150 photos
Item 1 of 3

We are firm believers in form follows function, especially in kitchens. When styling a kitchen try to avoid too much clutter on the surface, so carefully consider jars, canisters and items that tie in other uses. In enclosed kitchen spaces, when you want visual impact, but want to keep things light and airy, consider clear stools and pendant lighting. Every room can benefit from a touch of greenery, so natural herbs are a great way to add some life in a very practical way.

Valcucine kitchen cabinetry in Elm Pieve melamine with gloss lacquer uppers. The bar area in the kitchen features wall paneling to the ceiling with think aluminum shelves. The floors are Arrigoni engineered oak with oiled finish.

Like what you see? Call us today for your home renovation consultation! (909) 605-8800. We hope you are as excited to see this reveal as we all were. What an amazing transformation! This beautiful Claremont, CA home built in 1955 got a wonderful Mid-Century Modern update to the kitchen. The fireplace adjacent to the kitchen was the inspiration for this space. Pure white brick matched with a natural “Dune” stained maple mantle. Opposite the fireplace is a display will donned with matching maple shadowbox shelving. The pure white cabinets are topped with a Cabrini Grey quartz from Arizona Tile, mimicking a combination of concrete and limestone, with a square edge profile. To accent both the countertop and the cabinets we went with brushed gold and bronze fixtures. A Kohler “White Haven” apron front sink is finished with a Delta “Trinsic” faucet in champagne bronze, with matching push button garbage disposal, soap dispenser and aerator. One of the largest changes to the space was the relocating of the plumbing fixtures, and appliances. Giving the stove its own wall, a 30” KitchenAid unit with a stainless steel hood, backed with a stunning mid-century modern rhomboid patterned mosaic backsplash going up to the ceiling. The fridge stayed in the same location, but with all new cabinetry, including an over-sized 24” deep cabinet above it, and a KitchenAid microwave drawer built into the bottom cabinets. Another drastic change was the raising of the ceiling, pulling the height up from 8 foot to 9 foot, accented with crown moldings to match the cabinetry. Next to the kitchen we included a built in accent desk, a built in nook for seating with custom leather created by a local upholsterer, and a built in hutch. Adding another window brought in even more light to a bright and now cheerful space. Rather than replace the flooring, a simple refinish of the wood planks was all the space needed blending the style of the kitchen into the look and feel of the rest of the home.
Project Description:
// Type: Kitchen Remodel
// Location: Claremont, CA
// Style: Mid-Century Modern
// Year Completed: 2019
// Designer: Jay Adams
// Project Features: Relocation of the appliances and plumbing, Backsplash behind stove and refrigerator walls, in a rhomboid mosaic pattern, Microwave drawer built into the lower cabinets. And a raised ceiling opening up the space.
//View more projects here http://www.yourclassickitchens.com/
//Video Production By Classic Kitchens etc. and Twila Knight Photo
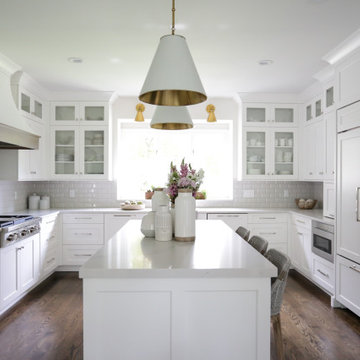
Our busy young homeowners were looking to move back to Indianapolis and considered building new, but they fell in love with the great bones of this Coppergate home. The home reflected different times and different lifestyles and had become poorly suited to contemporary living. We worked with Stacy Thompson of Compass Design for the design and finishing touches on this renovation. The makeover included improving the awkwardness of the front entrance into the dining room, lightening up the staircase with new spindles, treads and a brighter color scheme in the hall. New carpet and hardwoods throughout brought an enhanced consistency through the first floor. We were able to take two separate rooms and create one large sunroom with walls of windows and beautiful natural light to abound, with a custom designed fireplace. The downstairs powder received a much-needed makeover incorporating elegant transitional plumbing and lighting fixtures. In addition, we did a complete top-to-bottom makeover of the kitchen, including custom cabinetry, new appliances and plumbing and lighting fixtures. Soft gray tile and modern quartz countertops bring a clean, bright space for this family to enjoy. This delightful home, with its clean spaces and durable surfaces is a textbook example of how to take a solid but dull abode and turn it into a dream home for a young family.

The Finley at Fawn Lake | Award Winning Custom Home by J. Hall Homes, Inc. | Fredericksburg, Va
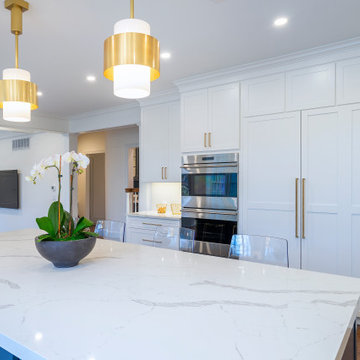
This light and airy kitchen is the definition of elegance. It has white shaker cabinets with satin gold pulls topped with white quartz counters. The matching white quartz backsplash provides a clean look. The center piece of the room is the large island! With seating for four, the deep blue island is loaded with storage and has a drawer microwave. For a special touch on the white quartz counter, we used an extra thick quartz slab. The striking gold pendants are from Ferguson Lighting.
Sleek and contemporary, this beautiful home is located in Villanova, PA. Blue, white and gold are the palette of this transitional design. With custom touches and an emphasis on flow and an open floor plan, the renovation included the kitchen, family room, butler’s pantry, mudroom, two powder rooms and floors.
Rudloff Custom Builders has won Best of Houzz for Customer Service in 2014, 2015 2016, 2017 and 2019. We also were voted Best of Design in 2016, 2017, 2018, 2019 which only 2% of professionals receive. Rudloff Custom Builders has been featured on Houzz in their Kitchen of the Week, What to Know About Using Reclaimed Wood in the Kitchen as well as included in their Bathroom WorkBook article. We are a full service, certified remodeling company that covers all of the Philadelphia suburban area. This business, like most others, developed from a friendship of young entrepreneurs who wanted to make a difference in their clients’ lives, one household at a time. This relationship between partners is much more than a friendship. Edward and Stephen Rudloff are brothers who have renovated and built custom homes together paying close attention to detail. They are carpenters by trade and understand concept and execution. Rudloff Custom Builders will provide services for you with the highest level of professionalism, quality, detail, punctuality and craftsmanship, every step of the way along our journey together.
Specializing in residential construction allows us to connect with our clients early in the design phase to ensure that every detail is captured as you imagined. One stop shopping is essentially what you will receive with Rudloff Custom Builders from design of your project to the construction of your dreams, executed by on-site project managers and skilled craftsmen. Our concept: envision our client’s ideas and make them a reality. Our mission: CREATING LIFETIME RELATIONSHIPS BUILT ON TRUST AND INTEGRITY.
Photo Credit: Linda McManus Images

this home is a unique blend of a transitional exterior and a contemporary interior

This stunning home is a combination of the best of traditional styling with clean and modern design, creating a look that will be as fresh tomorrow as it is today. Traditional white painted cabinetry in the kitchen, combined with the slab backsplash, a simpler door style and crown moldings with straight lines add a sleek, non-fussy style. An architectural hood with polished brass accents and stainless steel appliances dress up this painted kitchen for upscale, contemporary appeal. The kitchen islands offers a notable color contrast with their rich, dark, gray finish.
The stunning bar area is the entertaining hub of the home. The second bar allows the homeowners an area for their guests to hang out and keeps them out of the main work zone.
The family room used to be shut off from the kitchen. Opening up the wall between the two rooms allows for the function of modern living. The room was full of built ins that were removed to give the clean esthetic the homeowners wanted. It was a joy to redesign the fireplace to give it the contemporary feel they longed for.
Their used to be a large angled wall in the kitchen (the wall the double oven and refrigerator are on) by straightening that out, the homeowners gained better function in the kitchen as well as allowing for the first floor laundry to now double as a much needed mudroom room as well.

Beautiful transitional coastal kitchen with hidden pantry. White shaker cabinets, quartz counter tops, glass and stone tile back splash, bronze plumbing fixtures, wood hood, and a shiplap wrapped island accented with stained wood legs.

Custom kitchen design featuring a mix of flat panel cabinetry in a dark stained oak and SW Origami white paint. The countertops are a honed quartz meant to resemble concrete, while the backsplash is a slab of natural quartzite with a polished finish. A locally crafted custom dining table is made from oak and stained a bit lighter than the cabinetry, but darker than the plain sawn oak floors. The artwork was sourced locally through Haen Gallery in Asheville. A pendant from Hubbardton Forge hangs over the dining table.
Large Kitchen with Quartz Benchtops Design Ideas
7

