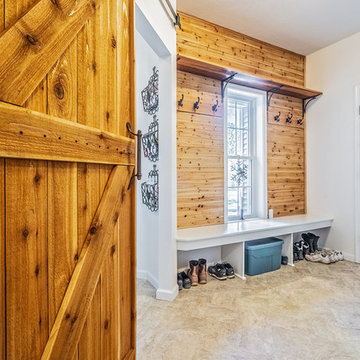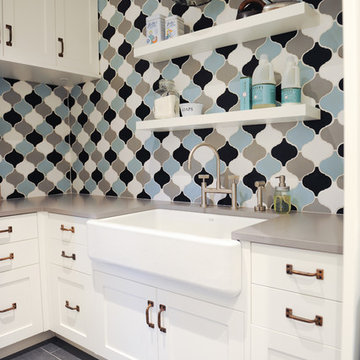Large L-shaped Laundry Room Design Ideas
Refine by:
Budget
Sort by:Popular Today
141 - 160 of 1,642 photos
Item 1 of 3
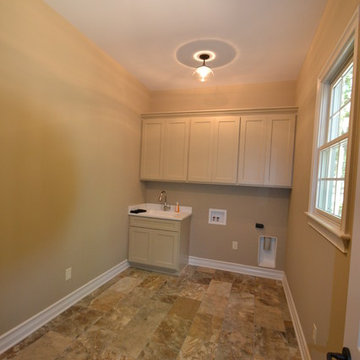
Huge Laundry Room wiht lots of prep space to meet anyone's needs by Hearth & Stone Builders LLC

The Atwater's Laundry Room combines functionality and style with its design choices. White subway tile lines the walls, creating a clean and classic backdrop. Gray cabinets provide ample storage space for laundry essentials, keeping the room organized and clutter-free. The white laundry machine seamlessly blends into the space, maintaining a cohesive look. The white walls further enhance the brightness of the room, making it feel open and airy. Silver hardware adds a touch of sophistication and complements the overall color scheme. Potted plants bring a touch of nature and freshness to the room, creating a pleasant environment. The gray flooring adds a subtle contrast and ties the design together. The Atwater's Laundry Room is a practical and aesthetically pleasing space that makes laundry tasks more enjoyable.
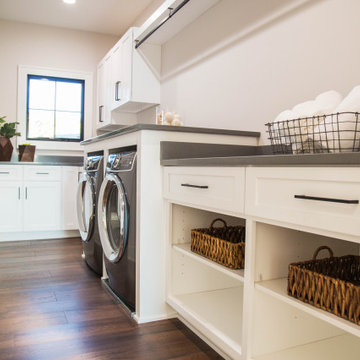
The main floor laundry room provides plenty of storage and a large work space for laundry.
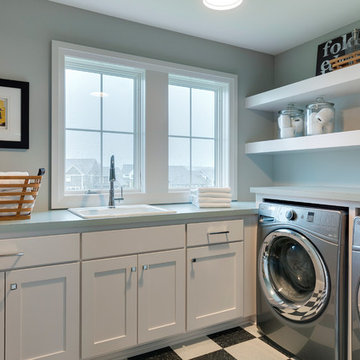
All of our homes are professionally staged by Ambiance at Home staging. For information regarding the furniture in these photos, please reach out to Ambiance directly at (952) 440-6757.

An original downstairs study and bath were converted to a half bath off the foyer and access to the laundry room from the hall leading past the master bedroom. Access from both hall and m. bath lead through the laundry to the master closet which was the original study. R
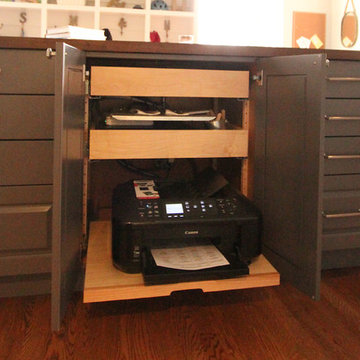
The family printer was hidden behind cabinet doors and placed on a rollout so the scanner/copier function could still be utilized. Two rollouts were placed above and keep extra paper and print cartridges nice and organized.

Casual comfortable laundry is this homeowner's dream come true!! She says she wants to stay in here all day! She loves it soooo much! Organization is the name of the game in this fast paced yet loving family! Between school, sports, and work everyone needs to hustle, but this hard working laundry room makes it enjoyable! Photography: Stephen Karlisch
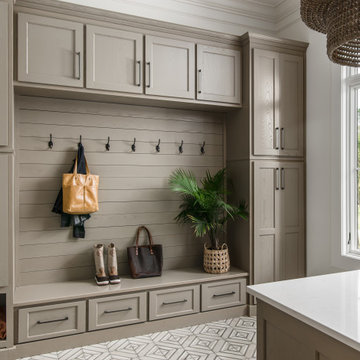
Architecture: Noble Johnson Architects
Interior Design: Rachel Hughes - Ye Peddler
Photography: Garett + Carrie Buell of Studiobuell/ studiobuell.com

The persimmon walls (Stroheim wallpaper by Dana Gibson) coordinate with the blue ceiling - Benjamin Moore’s AF-575 Instinct.

Tuscan Moon finish. Swivel ironing board. Soho High Gloss Fronts.

Second-floor laundry room with real Chicago reclaimed brick floor laid in a herringbone pattern. Mixture of green painted and white oak stained cabinetry. Farmhouse sink and white subway tile backsplash. Butcher block countertops.
Large L-shaped Laundry Room Design Ideas
8

