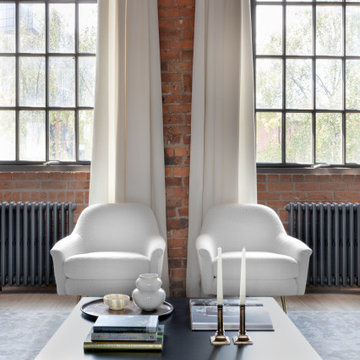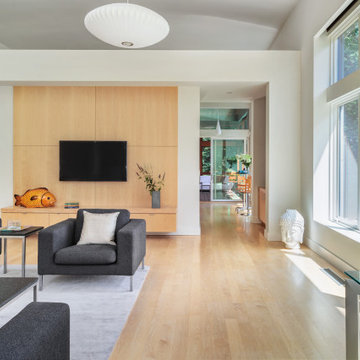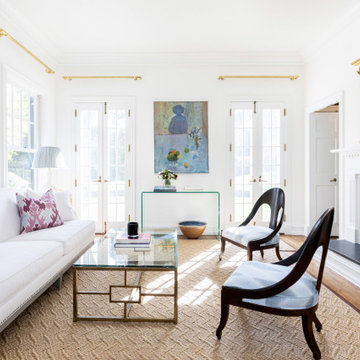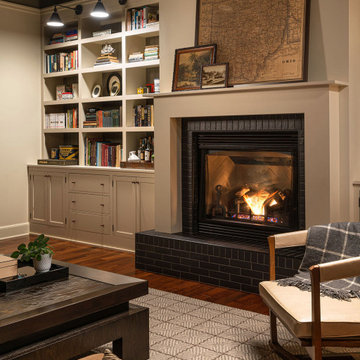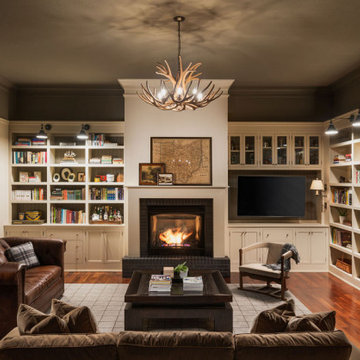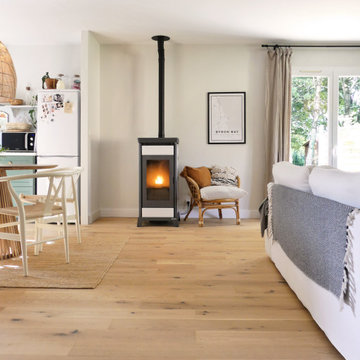Large Living Design Ideas with a Library
Refine by:
Budget
Sort by:Popular Today
1 - 20 of 11,489 photos
Item 1 of 3

Behind the rolling hills of Arthurs Seat sits “The Farm”, a coastal getaway and future permanent residence for our clients. The modest three bedroom brick home will be renovated and a substantial extension added. The footprint of the extension re-aligns to face the beautiful landscape of the western valley and dam. The new living and dining rooms open onto an entertaining terrace.
The distinct roof form of valleys and ridges relate in level to the existing roof for continuation of scale. The new roof cantilevers beyond the extension walls creating emphasis and direction towards the natural views.

New painted timber French windows and shutters, at one end of the living room, open onto a roof terrace situated atop the rear extension. This overlooks and provides access to the rear garden.
Photographer: Nick Smith
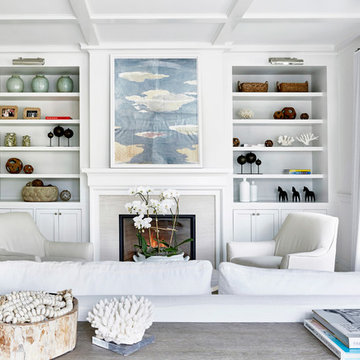
Architectural Advisement & Interior Design by Chango & Co.
Architecture by Thomas H. Heine
Photography by Jacob Snavely
See the story in Domino Magazine

Custom living room built-in wall unit with fireplace.
Woodmeister Master Builders
Chip Webster Architects
Dujardin Design Associates
Terry Pommett Photography

A modern living room with a bookcase and entertainment center wall. This is from the Librerie pensili collection and is a great way to display all your books, decorations and tv in one place. There are many designs and styles available.

The 4415 HO gas fireplace brings you the very best in home heating and style with its sleek, linear appearance and impressively high heat output. With a long row of dancing flames and built-in fans, the 4415 gas fireplace is not only an excellent heater but a beautiful focal point in your home. Turn on the under-lighting that shines through the translucent glass floor and you’ve got magic whether the fire is on or off. This sophisticated gas fireplace can accompany any architectural style with a selection of fireback options along with realistic Driftwood and Stone Fyre-Art. The 4415 HO gas fireplace heats up to 2,100 square feet but can heat additional rooms in your home with the optional Power Heat Duct Kit.
The gorgeous flame and high heat output of the 4415 are backed up by superior craftsmanship and quality safety features, which are built to extremely high standards. From the heavy steel thickness of the fireplace body to the durable, welded frame surrounding the ceramic glass, you are truly getting the best gas fireplace available. The 2015 ANSI approved low visibility safety barrier comes standard over the glass to increase the safety of this unit for you and your family without detracting from the beautiful fire view.
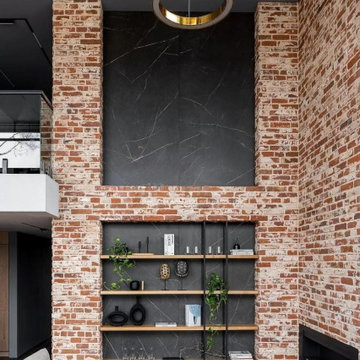
Просторная гостиная в четырехэтажном таунхаусе со вторым светом и несколькими рядами окон имеет оригинальное решение с оформлением декоративным кирпичом и горизонтальным встроенным камином.
Она объединена со столовой и зоной готовки. Кухня находится в нише и имеет п-образную форму.
Пространство выполнено в натуральных тонах и теплых оттенках, которые дополненными графичными черными деталями и текстилем в тон, а также рыжей кожей на обивке стульев и ярким текстурным деревом.

Living room with woodburner in feature wall, porcelain floor tiles, brass astral pendant light, iron and scaffold board shelving unit, scaffold pole and leather tub chairs, box wall uplights and home automation system

This living space is part of a Great Room that connects to the kitchen. Beautiful white brick cladding around the fireplace and chimney. White oak features including: fireplace mantel, floating shelves, and solid wood floor. The custom cabinetry on either side of the fireplace has glass display doors and Cambria Quartz countertops. The firebox is clad with stone in herringbone pattern.
Photo by Molly Rose Photography
Large Living Design Ideas with a Library
1









