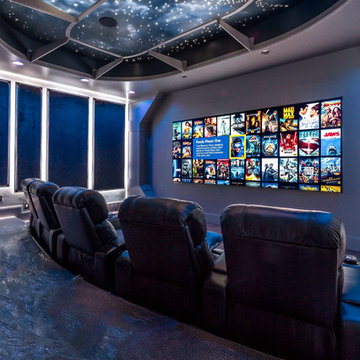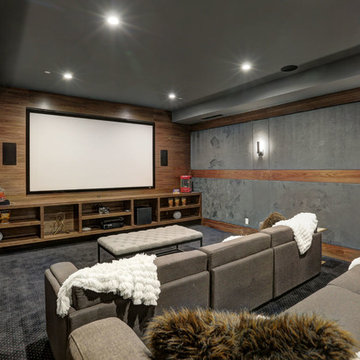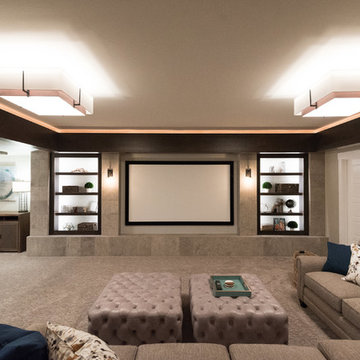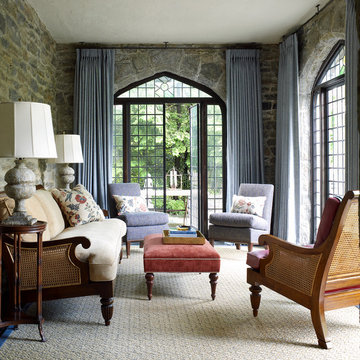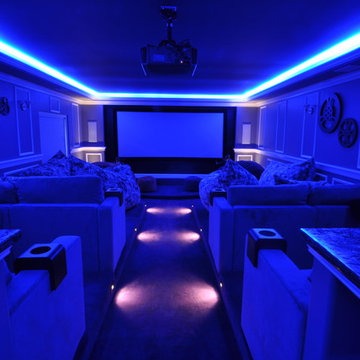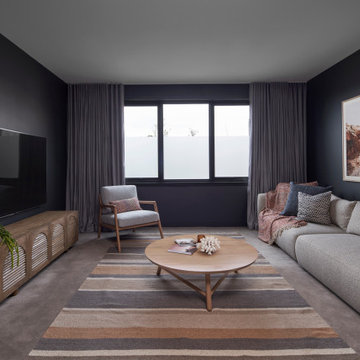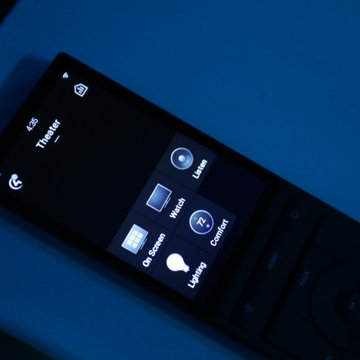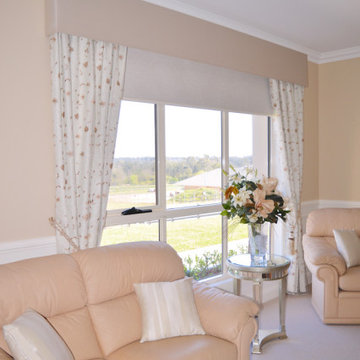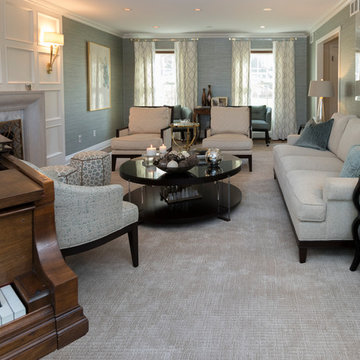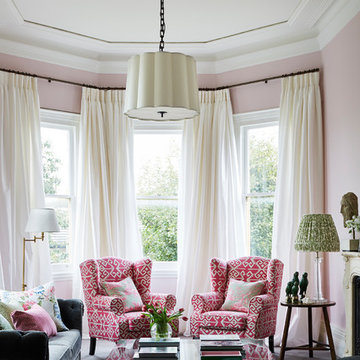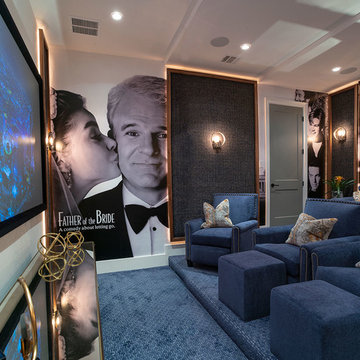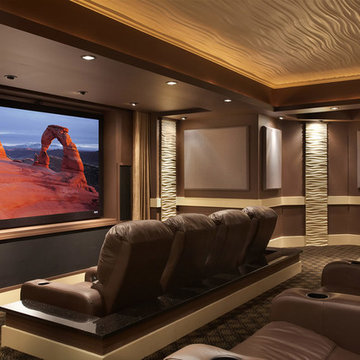Large Living Design Ideas with Carpet
Refine by:
Budget
Sort by:Popular Today
1 - 20 of 20,696 photos
Item 1 of 3

This penthouse apartment has glorious 270-degree views, and when we engaged to complete the extensive renovation, we knew that this apartment would be a visual masterpiece once finished. So we took inspiration from the colours featuring in many of their art pieces, which we bought into the kitchen colour, soft furnishings and wallpaper. We kept the bathrooms a more muted palette using a pale green on the cabinetry. The MC Lozza dining table, custom-designed wall units and make-up area added uniqueness to this space.

Residential Interior Design & Decoration project by Camilla Molders Design
Architecture by Millar Roberston Architects
Featured in Australian House & Garden Magazines Top 50 rooms 2015
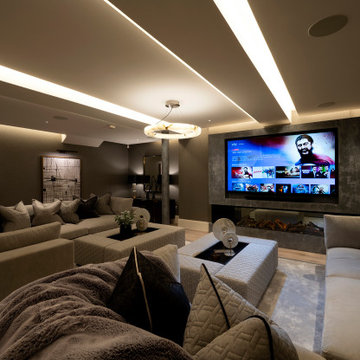
Despite natural light to one side of this lower ground floor, the space comes alive at night. The area is divided into a games area with glass wine cabinetry display pertaining the bar and pool table from this super relaxed media area with an array of lighting controls.

This sophisticated game room provides hours of play for a young and active family. The black, white and beige color scheme adds a masculine touch. Wood and iron accents are repeated throughout the room in the armchairs, pool table, pool table light fixture and in the custom built in bar counter. This pool table also accommodates a ping pong table top, as well, which is a great option when space doesn't permit a separate pool table and ping pong table. Since this game room loft area overlooks the home's foyer and formal living room, the modern color scheme unites the spaces and provides continuity of design. A custom white oak bar counter and iron barstools finish the space and create a comfortable hangout spot for watching a friendly game of pool.
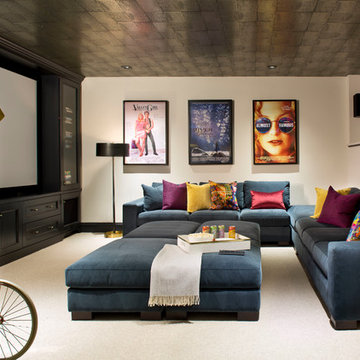
This space had the kids of this family in mind, as they bring friends over often to watch movies. This home theater design gives them the feel of being in a cozy movie theater, popcorn included.
Photo by Emily Minton Redfield
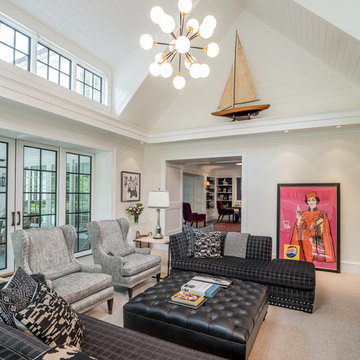
General Contractor: Porter Construction, Interiors by:Fancesca Rudin, Photography by: Angle Eye Photography
Large Living Design Ideas with Carpet
1






