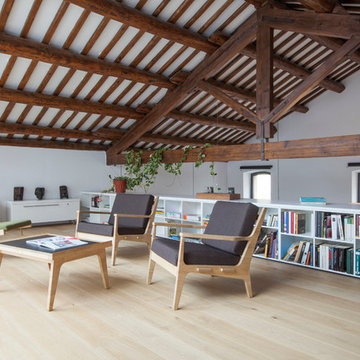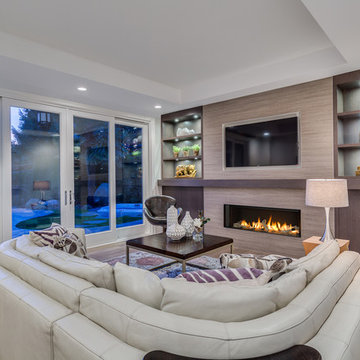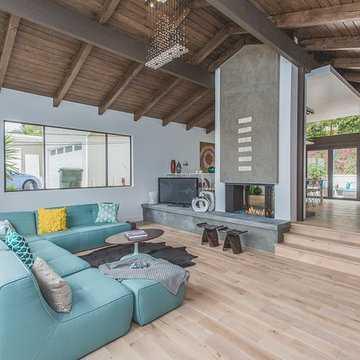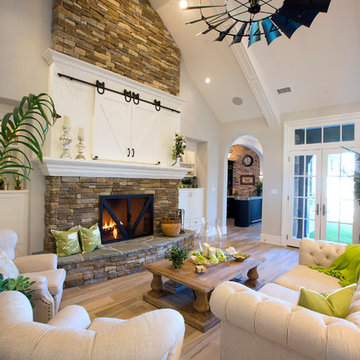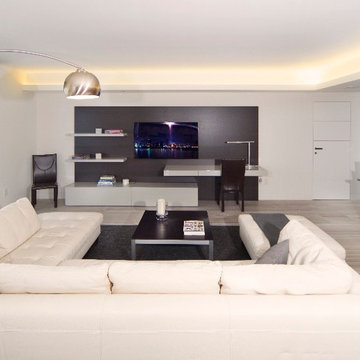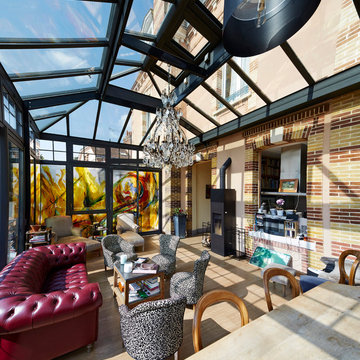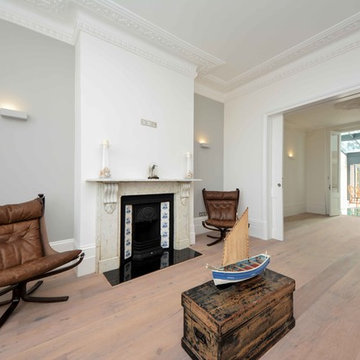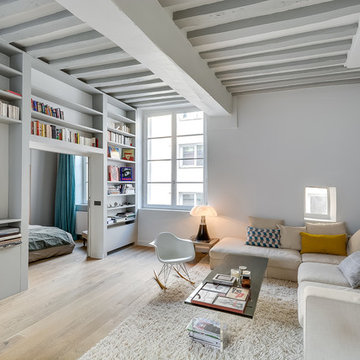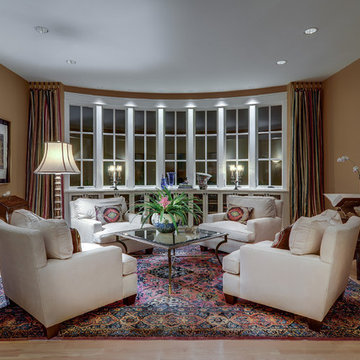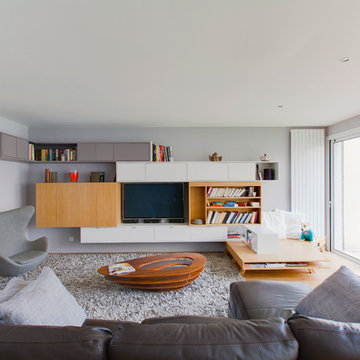Large Living Design Ideas with Light Hardwood Floors
Refine by:
Budget
Sort by:Popular Today
141 - 160 of 38,937 photos
Item 1 of 3
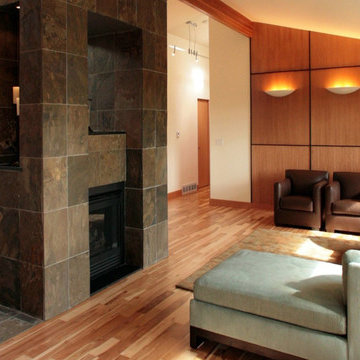
This ranch house remodel used to have an old brick fireplace with walls on either site. It is now open to the dining room and kitchen. Photos by Sustainable Sedona
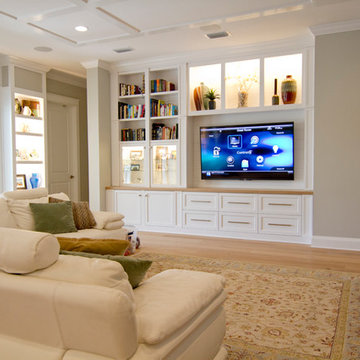
Location: Tampa, FL, USA
Hive
This client wanted a system that was easy for anyone in the family to use with ease. We solved this by used the "main brain" of Control 4 to put all of their technology on one platform that could be accessed from any smart device or remote in the house. We achieved a sleek look by creating a custom milled cabinet for the TV.
The client wanted to have a stationary home control center by their entry door to have easy access to all the technology in the house.This touchpad controls all the technology in the house including all the Tv's in the home and all the video sources; such as roku, apple TV, blue ray, cable boxes, lightning controls, temperature controls, home security, sound, blinds and any other technology you wish to have in your home. This was a simple solution for the entire family to be able to use.
Security was really important for these homeowners so we placed a keyless/remote entry on their door for wireless access and then placed a camera inside the door. This allowed the home owners to open the door when packages arrived and let the person in see that they put the package inside and relock the door on exit.
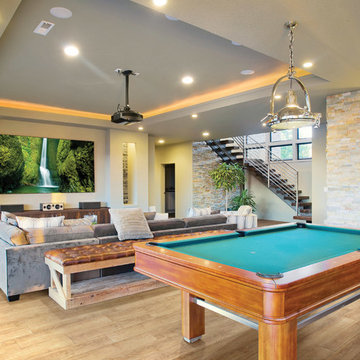
"Spring Creek" Luxury Wood Vinyl
Hypoallergenic, making it perfect for important allergen-free rooms like bedrooms, family and living rooms.

We had just completed work on the neighbours house when the owner of this property approved us to refurbish their ground and basement floors. This is a beautiful property in a conservation area and a project that was really rewarding. We gutted the basement and lowered the floor level providing more height and light into the basement. All the joinery is bespoke through out.
Jake Fitzjones Photography Ltd

Ryan Galvin at ryangarvinphotography.com
This is a ground up custom home build in eastside Costa Mesa across street from Newport Beach in 2014. It features 10 feet ceiling, Subzero, Wolf appliances, Restoration Hardware lighting fixture, Altman plumbing fixture, Emtek hardware, European hard wood windows, wood windows. The California room is so designed to be part of the great room as well as part of the master suite.
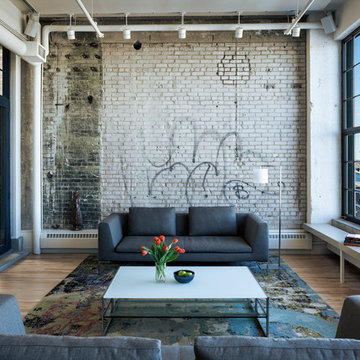
Graffiti Wall as art and exposed wall is a palimpsest illustrating the building history of many uses over a century of use
Don Wong Photo, Inc
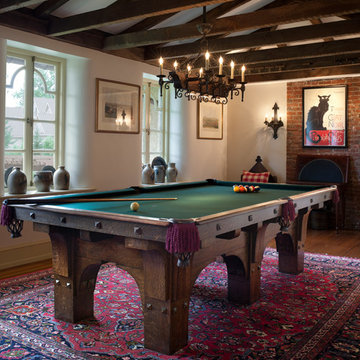
Note: Ceiling Structure was the original roof framing for the 1864 Farm House that William L. Price enclosed in his 1904 renovation. It still has on it the cedar shingles above the place ceiling.
Tom Crane
Tom Crane
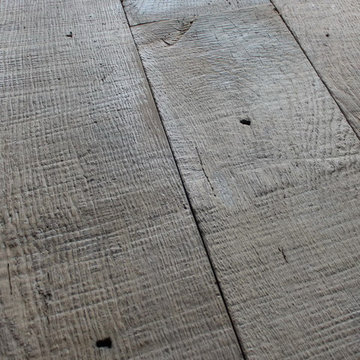
These antique French oak planks have been salvaged from barns, attics, floors and walls of structures in the Provence region. The age of the planks range from 150 to 200 years. The hand-sawn and live-sawn cutting technique and its marks on each board is proof of the authenticity. Uneven saw marks, rifts, nail holes, cracks and knots give this floor a rustic character without touching the surface. The grey and grey/brown coloration is locked in with the use of surface hardening floor oils. This floor is perfect for homes that are built with a rustic theme in mind such as Ski and Hunting lodges. Mudrooms, Laundry and Recreation rooms would also be a perfect match for this vintage French oak as it is extremely forgiving and will continue to age with use. Vintage Elements mills these French planks to 3/4" thickness in either solid or engineered. Widths for the antique oak planks range from 7" to 10". We use the antique oak surface that was heavily exposed to the French farm live and elements. Alternatively we can use the reverse side of the planks for a less rustic look. Lengths range from 4' to 12'. To refine and solidify the surface we brush the French oak, lye the brushed surface and oil it several times to harden the weathered surface and give you a no maintenance floor.
Large Living Design Ideas with Light Hardwood Floors
8





