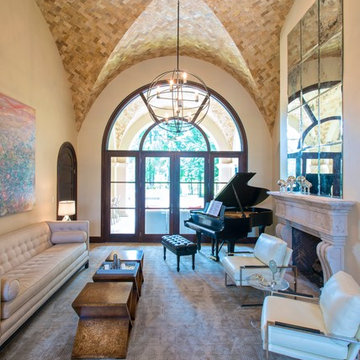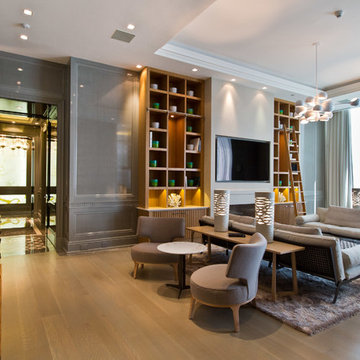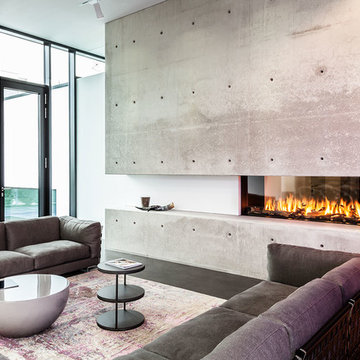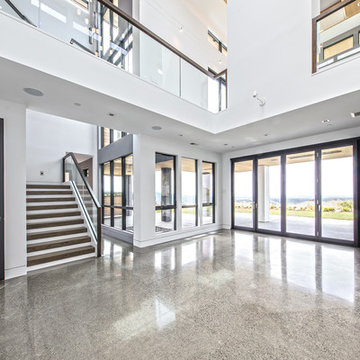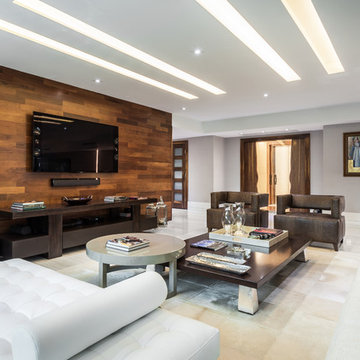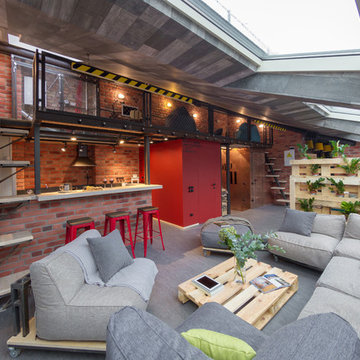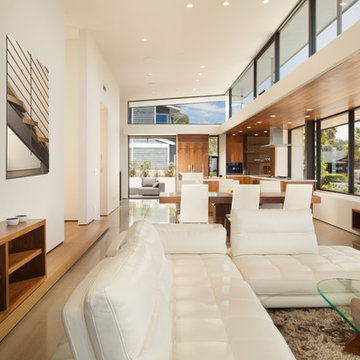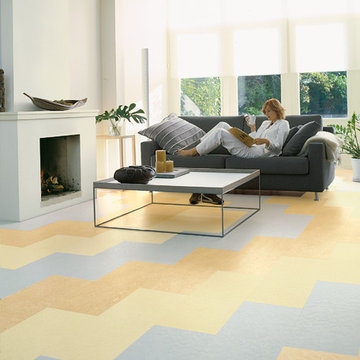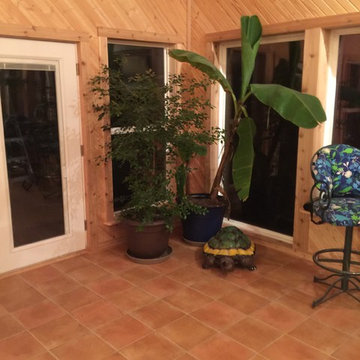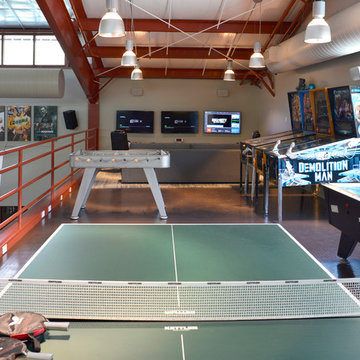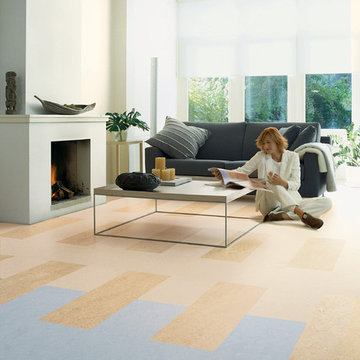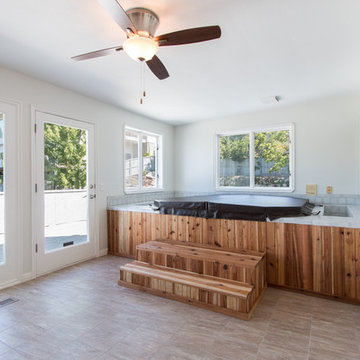Large Living Design Ideas with Linoleum Floors
Refine by:
Budget
Sort by:Popular Today
1 - 20 of 223 photos
Item 1 of 3
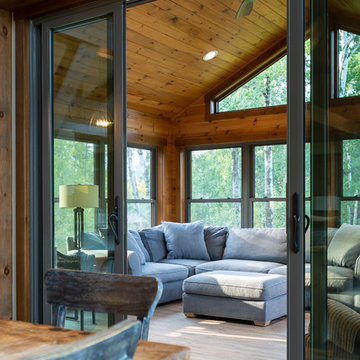
Designing your sun room using double doors to separate the space is a great way to create a quiet area to read a book or do a puzzle. It's also great spot for the night owls in the family to hang out after the early birds are in bed.

Das steile, schmale Hanggrundstück besticht durch sein Panorama und ergibt durch die gezielte Positionierung und reduziert gewählter ökologische Materialwahl ein stimmiges Konzept für Wohnen im Schwarzwald.
Das Wohnhaus bietet unterschiedliche Arten von Aufenthaltsräumen. Im Erdgeschoss gibt es den offene Wohn- Ess- & Kochbereich mit einem kleinen überdachten Balkon, welcher dem Garten zugewandt ist. Die Galerie im Obergeschoss ist als Leseplatz vorgesehen mit niedriger Brüstung zum Erdgeschoss und einer Fensteröffnung in Richtung Westen. Im Untergeschoss befindet sich neben dem Schlafzimmer noch ein weiterer Raum, der als Studio und Gästezimmer dient mit direktem Ausgang zur Terrasse. Als Nebenräume gibt es zu Technik- und Lagerräumen noch zwei Bäder.
Natürliche, echte und ökologische Materialien sind ein weiteres essentielles Merkmal, die den Entwurf stärken. Beginnend bei der verkohlten Holzfassade, die eine fast vergessene Technik der Holzkonservierung wiederaufleben lässt.
Die Außenwände der Erd- & Obergeschosse sind mit Lehmplatten und Lehmputz verkleidet und wirken sich zusammen mit den Massivholzwänden positiv auf das gute Innenraumklima aus.
Eine Photovoltaik Anlage auf dem Dach ergänzt das nachhaltige Konzept des Gebäudes und speist Energie für die Luft-Wasser- Wärmepumpe und später das Elektroauto in der Garage ein.
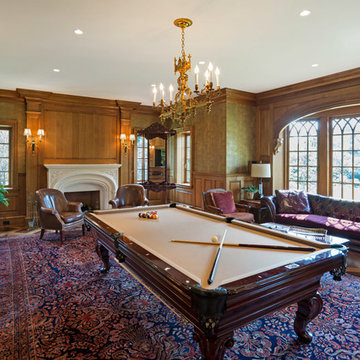
Billiards Room with built in bar (not shown) Michael Albany Photography
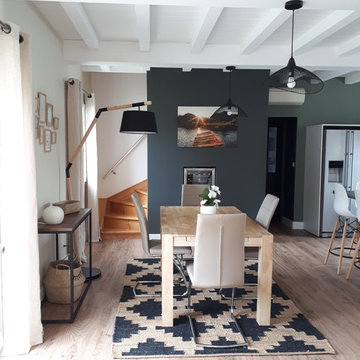
Rénovation totale d'une pièce de vie séjour cuisine : changement de sol, plafond bois repeint, nouvelle cuisine entièrement équipée, création d'un espace séjour. Nouvel aménagement intérieur et nouvelle décoration. les peintures murales ont entièrement été refaites. les ouvertures et menuiseries également.
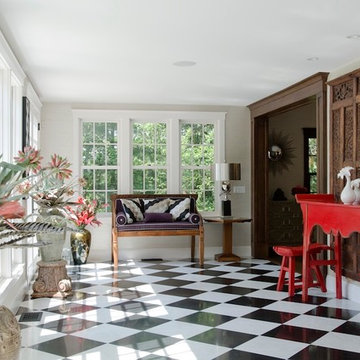
Photographer: James R. Salomon
Contractor: Carl Anderson, Anderson Contracting Services
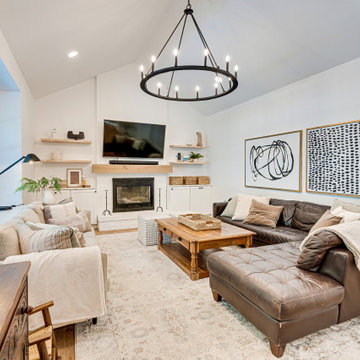
This living room boasts spacious white walls, a charming dark brown L-shaped leather sofa, and a cozy beige sofa. The wall-mounted TV rests above the timeless fireplace, while a beautiful wooden coffee table sits between the two sofas. The shelves in the room are made of wood, and the elegant black lamps provide the perfect finishing touch.

This home was built in 1960 and retains all of its original interiors. This photograph shows the den which was empty when the project began. The furniture, artwork, lamps, recessed lighting, custom wall mounted console behind the sofa, area rug and accessories shown were added. The pieces you see are a mix of vintage and new. The original walnut paneled walls, walnut cabinetry, and plank linoleum flooring was restored. photographs by rafterman.com
Large Living Design Ideas with Linoleum Floors
1




