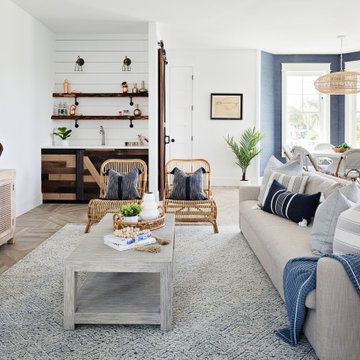Large Living Design Ideas with Planked Wall Panelling
Refine by:
Budget
Sort by:Popular Today
1 - 20 of 824 photos
Item 1 of 3

2021 - 3,100 square foot Coastal Farmhouse Style Residence completed with French oak hardwood floors throughout, light and bright with black and natural accents.

Basement finished to include game room, family room, shiplap wall treatment, sliding barn door and matching beam, new staircase, home gym, locker room and bathroom in addition to wine bar area.

Vaulted ceilings accented with scissor trusses. 2 sets of french doors lead out to a screened porch.

Peony White and blue painted cabinets from Grabill Cabinets in their Madison Square door style set a nautical tone in the kitchen. A paneled and mirrored refrigerator is a focal point in the design inviting light into the back corner of the kitchen. Chrome accents continue the sparkle throughout the space.

This living rooms A-frame wood paneled ceiling allows lots of natural light to shine through onto its Farrow & Ball dark shiplap walls. The space boasts a large geometric rug made of natural fibers from Meadow Blu, a dark grey heather sofa from RH, a custom green Nickey Kehoe couch, a McGee and Co. gold chandelier, and a hand made reclaimed wood coffee table.

This living space is part of a Great Room that connects to the kitchen. Beautiful white brick cladding around the fireplace and chimney. White oak features including: fireplace mantel, floating shelves, and solid wood floor. The custom cabinetry on either side of the fireplace has glass display doors and Cambria Quartz countertops. The firebox is clad with stone in herringbone pattern.
Photo by Molly Rose Photography

Living room and dining area featuring exposed wood beams, black and gold chandelier, shiplap walls, rattan coffee table, black table lamps, hardwood flooring, and large black windows.
Large Living Design Ideas with Planked Wall Panelling
1
















