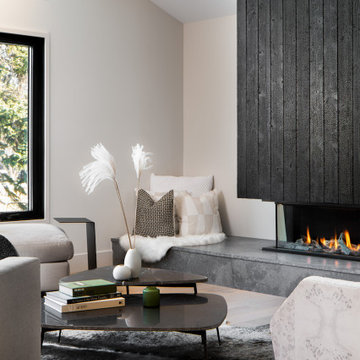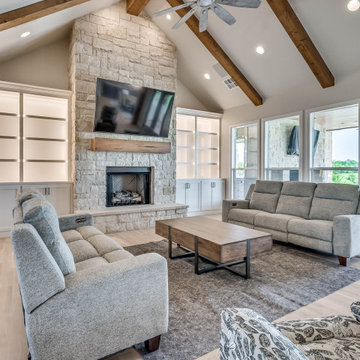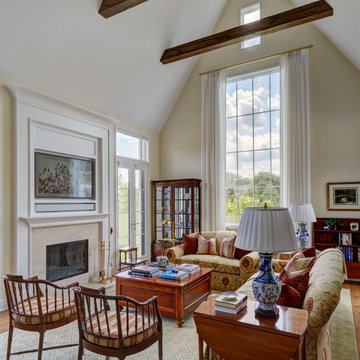Large Living Design Ideas with Vaulted
Refine by:
Budget
Sort by:Popular Today
1 - 20 of 4,129 photos
Item 1 of 3

Living room with fireplace. Conspicuously absent is the large screen TV...... Bounded by three wall of glass this room is intended to be a place to sit and engage with others, the park and lake across the road and outdoors areas to the rear. With rain falling and the fireplace roaring it is a special place to be.

Living room featuring vaulted ceiling painted in mauve from Dulux, with arched doorways, Elke paprika velvet chairs from Castelli and oak flooring laid in a herringbone pattern, with a matt lacquer, from our inner easter suburbs project in Melbourne, renovating a 1930’s Spanish art deco home. See more from our Arch Deco Project.

Behind the rolling hills of Arthurs Seat sits “The Farm”, a coastal getaway and future permanent residence for our clients. The modest three bedroom brick home will be renovated and a substantial extension added. The footprint of the extension re-aligns to face the beautiful landscape of the western valley and dam. The new living and dining rooms open onto an entertaining terrace.
The distinct roof form of valleys and ridges relate in level to the existing roof for continuation of scale. The new roof cantilevers beyond the extension walls creating emphasis and direction towards the natural views.

Embrace the essence of cottage living with a bespoke wall unit and bookshelf tailored to your unique space. Handcrafted with care and attention to detail, this renovation project infuses a modern cottage living room with rustic charm and timeless appeal. The custom-built unit offers both practical storage solutions and a focal point for displaying cherished possessions. This thoughtfully designed addition enhances the warmth and character of the space.

Expansive living room featuring a soapstone fireplace on white oak plank wall. Pyramid vaulted ceiling, pocketing sliding doors. Custom designed wood and travertine coffee table.

Welcome to Longboat Key! This marks our client's second collaboration with us for their flooring needs. They sought a replacement for all the old tile downstairs and upstairs. Opting for the popular Reserve line in the color Talc, it seamlessly blends with the breathtaking ocean views. The LGK team successfully installed approximately 4,000 square feet of flooring. Stay tuned as we're also working on replacing their staircase!
Ready for your flooring adventure? Reach out to us at 941-587-3804 or book an appointment online at LGKramerFlooring.com
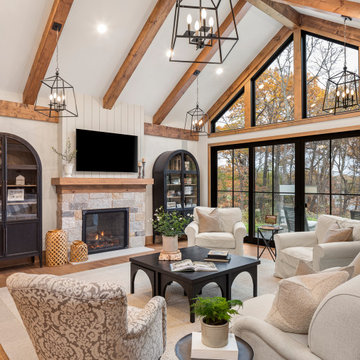
Stunning great room, family room with an uninterrupted view of the lakefront.

2021 - 3,100 square foot Coastal Farmhouse Style Residence completed with French oak hardwood floors throughout, light and bright with black and natural accents.
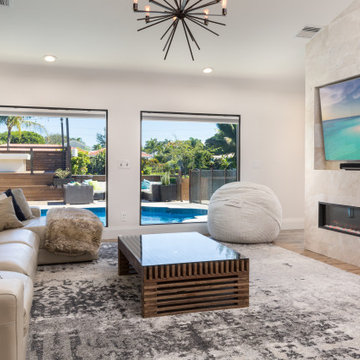
Designed this TV wall with the fireplace, that doubles as a bar on the opposite side. Chose all materials and furnishings include the light fixture, windows and Art. We did the installation of the entire project as well.

Luxury Vinyl Plank flooring from Pergo: Ballard Oak • Cabinetry by Aspect: Maple Tundra • Media Center tops & shelves from Shiloh: Poplar Harbor & Stratus
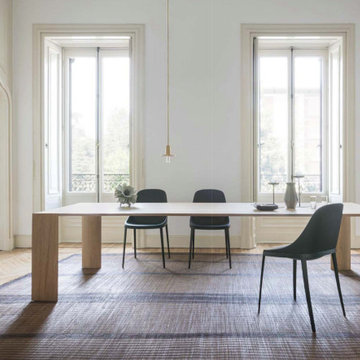
Appartamento in stile classico e che associa elementi preesistenti quali pavimenti infissi e porte a locali tecnici disegnate in stile moderno. Il progetto è stato realizzato in una casa di inizio secolo che era stata ristrutturata negli anni 80, abbiamo demolito controsoffitti e riportato la casa allo stato originale, la distribuzione è stata rivista completamente, È stata privilegiata una zona giorno con cucina che si affaccia sul salone per garantire una grande convivialità. La zona notte è collegata alla zona giorno da un lungo corridoio. Nei controsoffitti sono organizzate impianto di illuminazione e condizionamento.
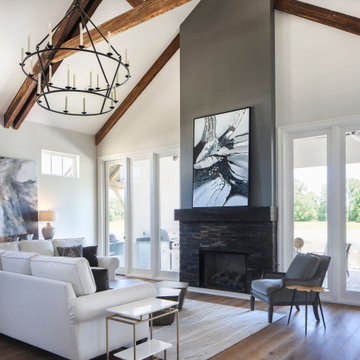
Living/Family Room with vaulted ceiling featuring reclaimed antique beams, large doors overlooking an outdoor kitchen with a lake view. Fireplace has an antique beam mantle with stacked wood tile front.

Large living room with vaulted ceiling, modern fireplace and built in television.
Large Living Design Ideas with Vaulted
1





