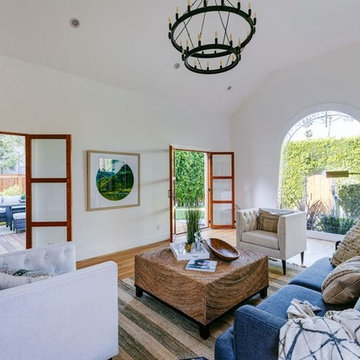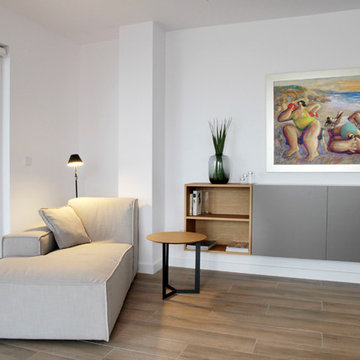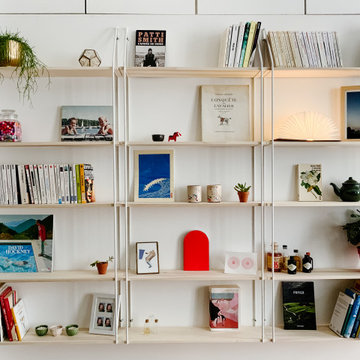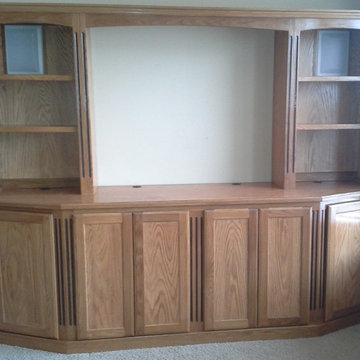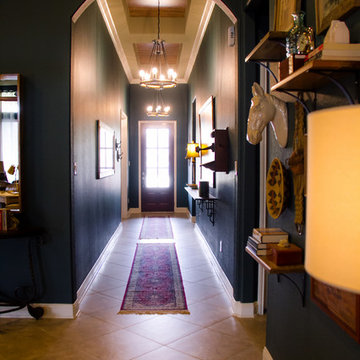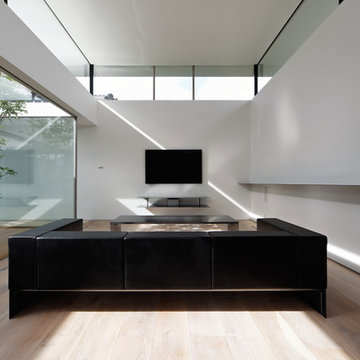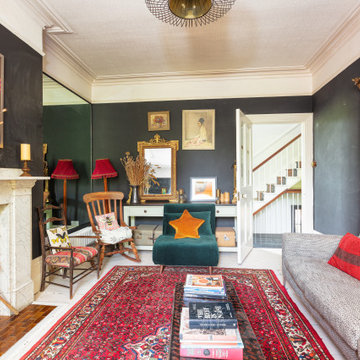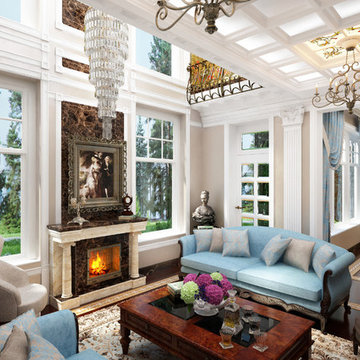Large Living Room Design Photos
Refine by:
Budget
Sort by:Popular Today
121 - 140 of 2,149 photos
Item 1 of 3
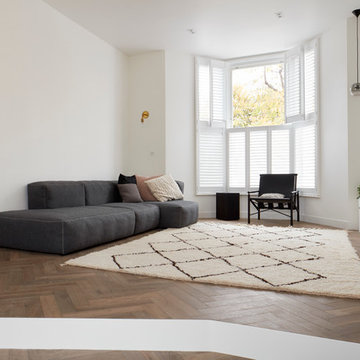
A view of the living room with the built in joinery unit to house the AV equipment under the wall mounted TV
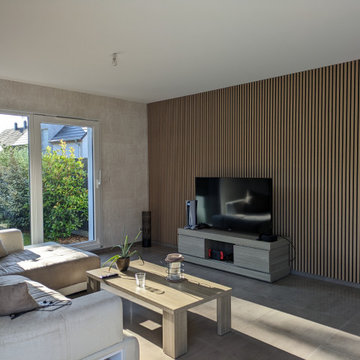
Rénovation d'un séjour - cuisine.
Proposition d'un style, recherche des revêtements muraux, pose de papier peints dont un panoramique encadré de moulures.
Problèmes de résonance, proposition et pose de tasseaux en bois acoustique.
Dans un second temps : recherche et pose de luminaires, rideaux et tapis.
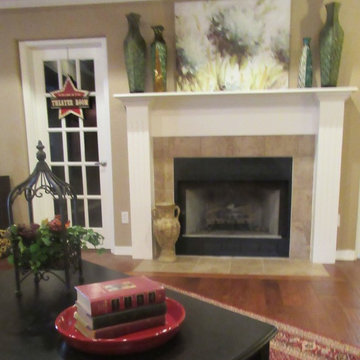
Previously, there was a mirror over the mantle, which reflected only the ceiling fan. We replaced it with a large floral art canvas featuring green, to accent the green upholstered furniture. The furniture was rearranged, to place the long sofa against a wall, rather than dividing the room from the eating area.
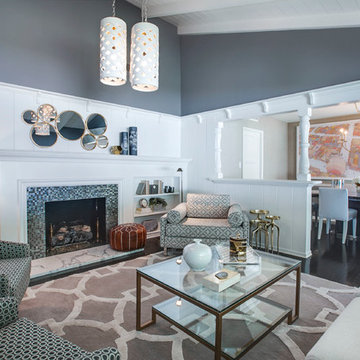
Contemporary living room design with lots of windows and white paneled walls. The white paneling, windows and openings meant the dark gray could act as an accent color in this room. The owners wanted a mirror over the fireplace but the orbills in the crown molding and the top of the fireplace left little room. Abby found this delightful round mirror piece that allowed the mirror to fit between the orbills almost as if it were custom made. Finding solutions to vexing problems is one of Abby's strengths.
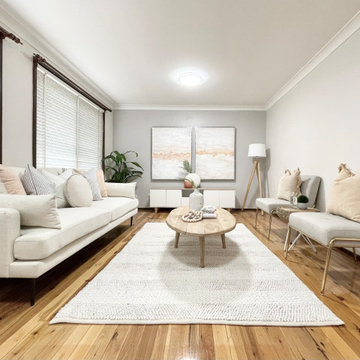
This home was packed with lovey features including stunning timber floor boards. Combined with a light and neutral colour palette we were able to style creating warm and inventing look and feel. This styled living room really shows the how the space could be utilized and is a fantastic way for potential buyers to visualise the space to its full potential. Professionally styled by Revolution Style Hub : Property Styling.
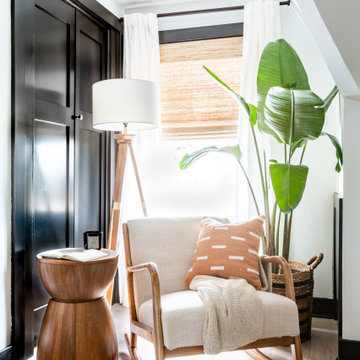
Bobby Berk used Select Blinds Designer Reserve Woven Wood shades in Antigua Natural to go with the rocking chair, modern end table and tripod standing lamp in the corner of this rustic farmhouse living room!
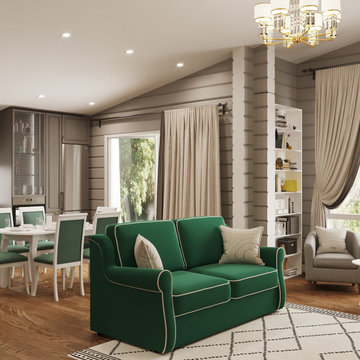
Big corner kitchen in rustic style joined with the living room, spacious and cozy chill out area with the fire place and green couch. Sink by the window, big dining table with green chairs, roman shades, low window sills and terrace entrance.
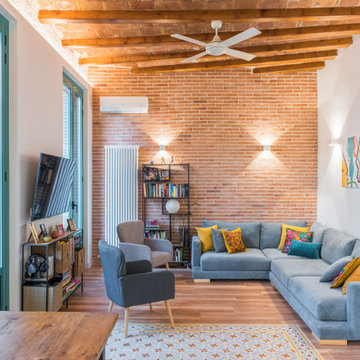
Unificamos el espacio de salón comedor y cocina para ganar amplitud, zona de juegos y multitarea.
Aislamos la pared que nos separa con el vecino, para ganar privacidad y confort térmico. Apostamos para revestir esta pared con ladrillo manual auténtico.
La climatización para los meses más calurosos la aportamos con ventiladores muy silenciosos y eficientes.
Apostamos con una iluminación indirecta, que crea ambientes y nos relaja para disfrutar en casa de la familia.
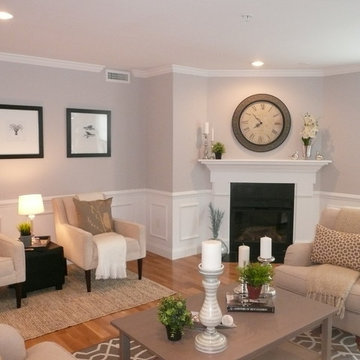
Staging & Photos by: Betsy Konaxis, BK Classic Collections Home Stagers
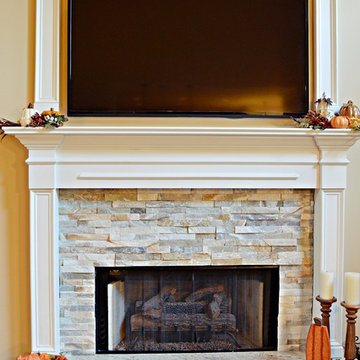
This new stone fireplace surround is much more fresh and cozy than the old, green tile that used to be in its place
Tabitha Stephens
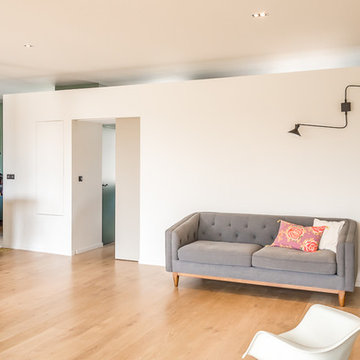
Salon
Pièce de vie - Séjour et cuisine
Habile jeu graphique mettant en lumière le mur technique blanc et enveloppant les espaces à vivre.
Crédits : Laurent Barranco
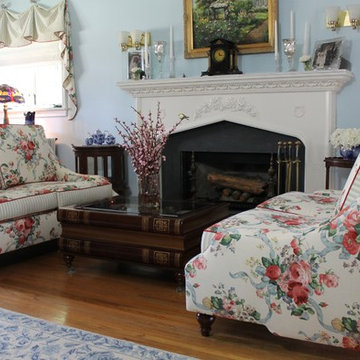
We replaced the fireplace mantel after removing a contemporary granite one a previous owner had install. The sofas are custom made with a linen fabric. The stripe fabric from the sofas is used for the window treatments. The "book" coffee table was a find in a local antique store.
Mary Broerman, CCIDC
Large Living Room Design Photos
7
