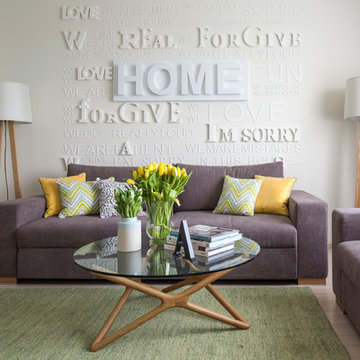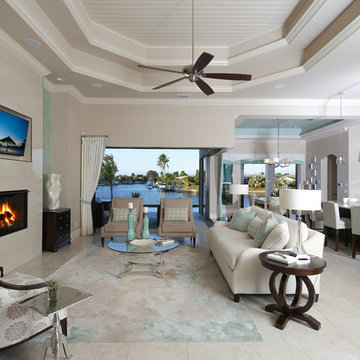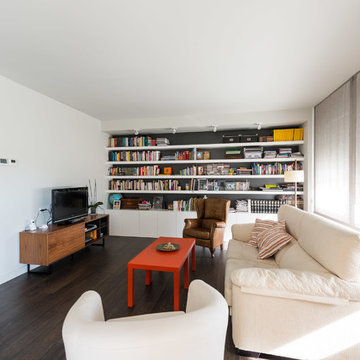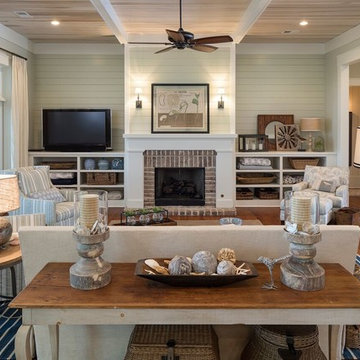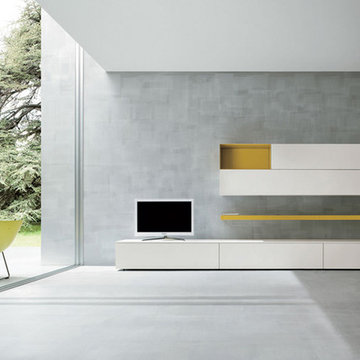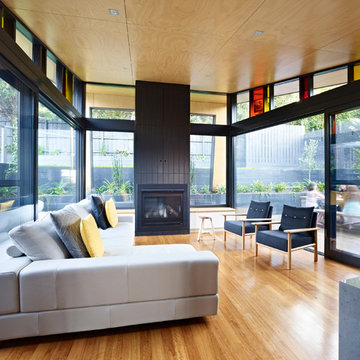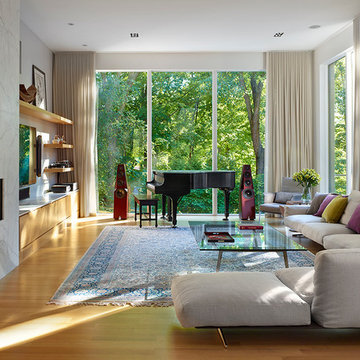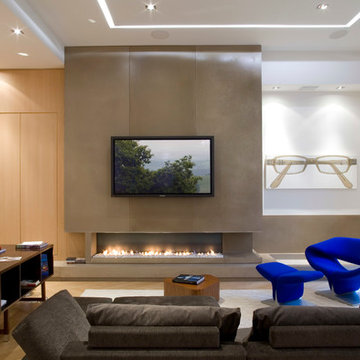Large Living Room Design Photos
Refine by:
Budget
Sort by:Popular Today
121 - 140 of 58,639 photos
Item 1 of 3
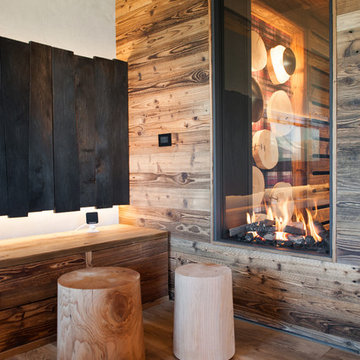
Vista del caratteristico camino bifacciale a gas in vetro e legno, visibile sia dall'ingresso e dalla cucina che dal soggiorno.

Custom living room built-in wall unit with fireplace.
Woodmeister Master Builders
Chip Webster Architects
Dujardin Design Associates
Terry Pommett Photography
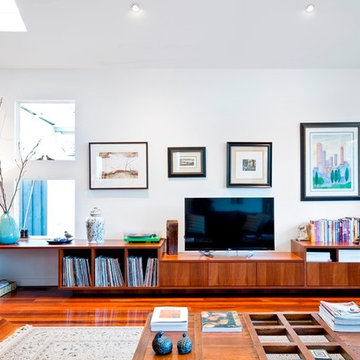
Low level entertainment and storage unit comprising storage for records, magazines and CD drawers. Drop down doors for AV equipment.
Size: 5.5m wide x 0.6m high x 0.6m deep
Materials: Tasmanian Myrtle stained ebony colour, clear satin lacquer finish 30% gloss.

We had just completed work on the neighbours house when the owner of this property approved us to refurbish their ground and basement floors. This is a beautiful property in a conservation area and a project that was really rewarding. We gutted the basement and lowered the floor level providing more height and light into the basement. All the joinery is bespoke through out.
Jake Fitzjones Photography Ltd
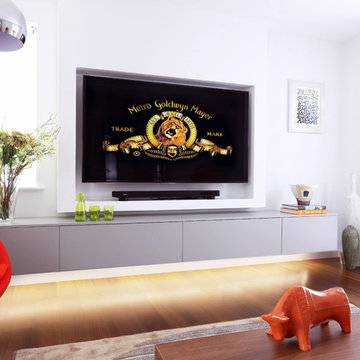
It was important to make this room warm, welcoming and cosy especially as it had been so under used in the past. The palette was kept to oranges, taupes and greys, together with a walnut floor. This progresses harmoniously from the open plan area adjacent to it. A sizeable and comfy L shaped sofa along with an orange accent Arne Jacobsen Egg Chair and a large textured rug were specified. An oversized classic arc lamp finishes the space.
A full width, bespoke lacquer wall hung unit was specified, under lit with a warm hum of LED. The 65” TV was set flush into a bespoke stud partition, so, although large it didn’t dominate the room.
Photography : Alex Maguire Photography.
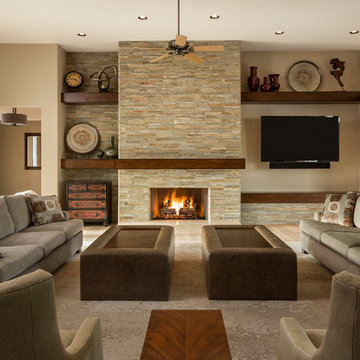
The stacked quartzite stone is a more modern take on the ubiquitous stone fireplace that is seen in many desert homes. Plenty of comfortable seating is perfect for watching the game or a family gathering.
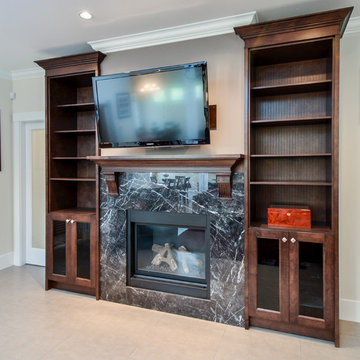
Living room with TV and custom-made maple cabinets. The cabinet has several shelves and a fire place; good for storage and presentation of collections, or books. |
Atlas Custom Cabinets: |
Address: 14722 64th Avenue, Unit 6
Surrey, British Columbia V3S 1X7 Canada |
Office: (604) 594-1199 |
Website: http://www.atlascabinets.ca/
(Vancouver, B.C.)
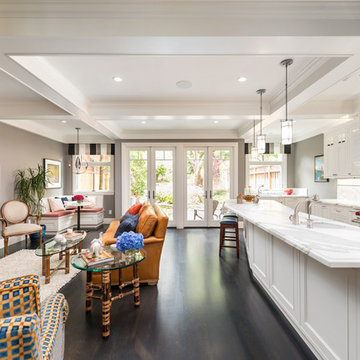
Working from the existing home’s deficits, we designed a bright and classic home well-suited to today’s living. Instead of a dark tunnel-like entry, we have a skylight custom curving stair that no one can believe is not original. Instead of a maze of rooms to reach the gorgeous park-like backyard, we have a clear central axis, allowing a sightline right through from the top of the stairs. Instead of three bedrooms scattered all over the house, we have zoned them to the second floor, each well-proportioned with a true master suite. Painted wood paneling, face-frame cabinets, box-beam beilings and Calacatta counters express the classic grandeur of the home.
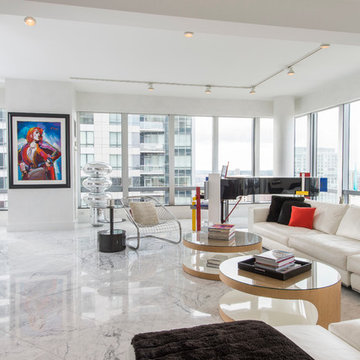
Located in one of the Ritz residential towers in Boston, the project was a complete renovation. The design and scope of work included the entire residence from marble flooring throughout, to movement of walls, new kitchen, bathrooms, all furnishings, lighting, closets, artwork and accessories. Smart home sound and wifi integration throughout including concealed electronic window treatments.
The challenge for the final project design was multifaceted. First and foremost to maintain a light, sheer appearance in the main open areas, while having a considerable amount of seating for living, dining and entertaining purposes. All the while giving an inviting peaceful feel,
and never interfering with the view which was of course the piece de resistance throughout.
Bringing a unique, individual feeling to each of the private rooms to surprise and stimulate the eye while navigating through the residence was also a priority and great pleasure to work on, while incorporating small details within each room to bind the flow from area to area which would not be necessarily obvious to the eye, but palpable in our minds in a very suttle manner. The combination of luxurious textures throughout brought a third dimension into the environments, and one of the many aspects that made the project so exceptionally unique, and a true pleasure to have created. Reach us www.themorsoncollection.com
Photography by Elevin Studio.
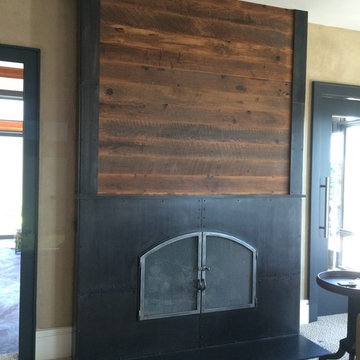
Custom fireplace surround, mantle and screen in steel and reclaimed barn-wood. Features a steampunk/industrial look.
Photo - Josiah Zukowski
Large Living Room Design Photos
7


