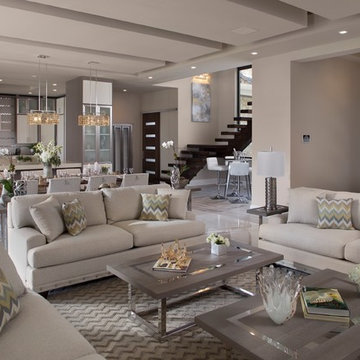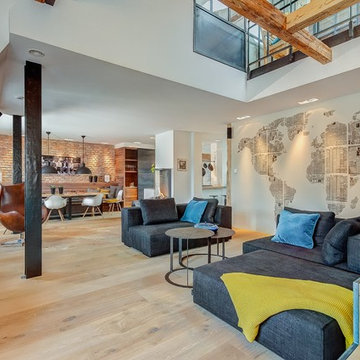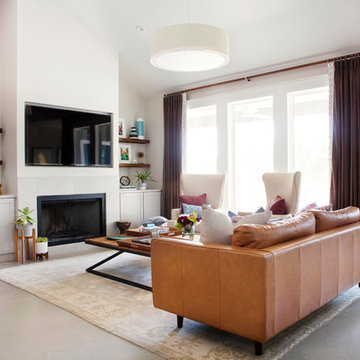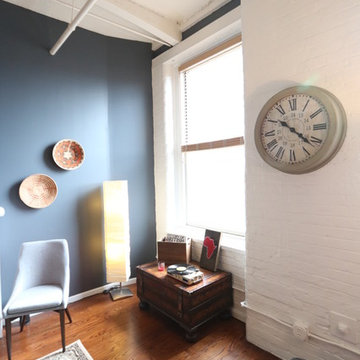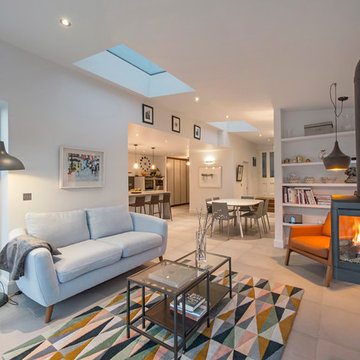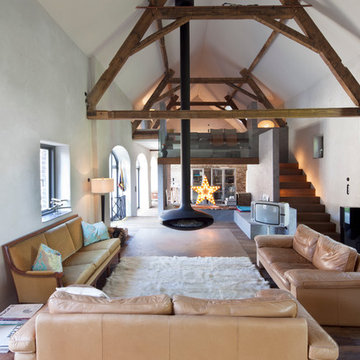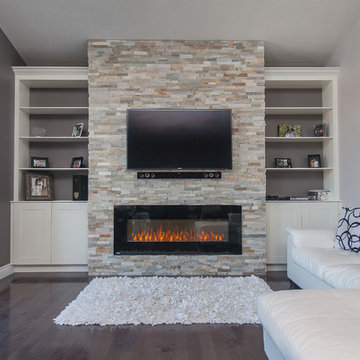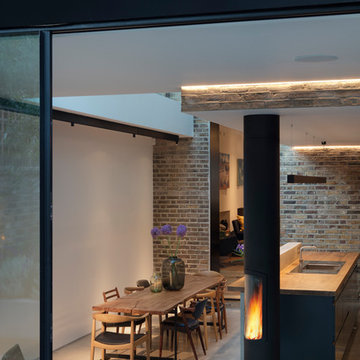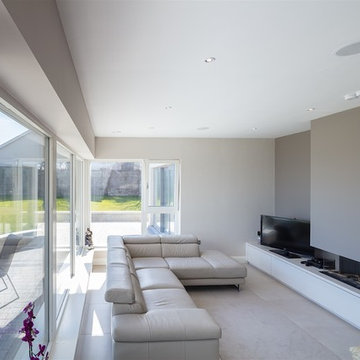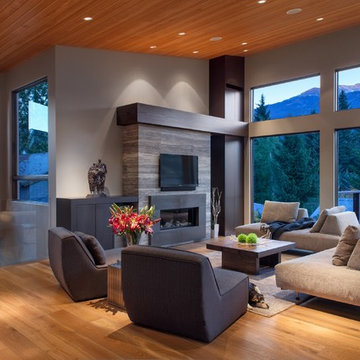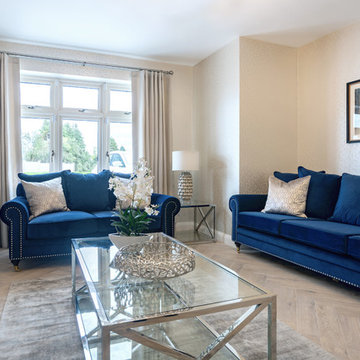Large Living Room Design Photos with a Hanging Fireplace
Refine by:
Budget
Sort by:Popular Today
101 - 120 of 1,469 photos
Item 1 of 3
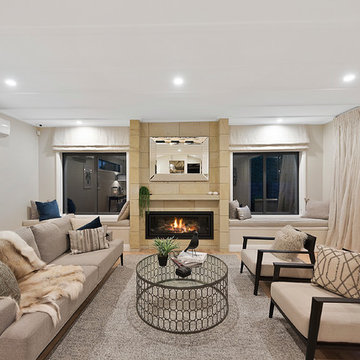
This stunning townhouse epitomises the perfect fusion of medium density housing with modern urban living.
Each room has been carefully designed with usability in mind, creating a functional, low maintenance, luxurious home.
The striking copper front door, hinuera stone and dark triclad cladding give this home instant street appeal. Downstairs, the home boasts a double garage with internal access, three bedrooms, separate toilet, bathroom and laundry, with the master suite and multiple living areas upstairs.
Medium density housing is about optimising smaller building sites by designing and building homes which maximise living space. This new showhome exemplifies how this can be achieved, with both style and functionality at the fore.
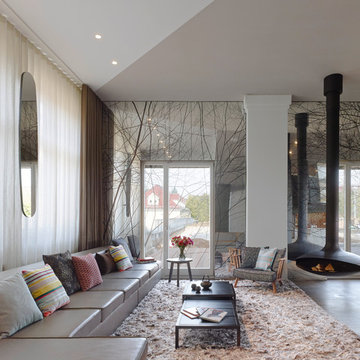
FOTOGRAFIE/PHOTOGRAPHY
Zooey Braun
Römerstr. 51
70180 Stuttgart
T +49 (0)711 6400361
F +49 (0)711 6200393
zooey@zooeybraun.de
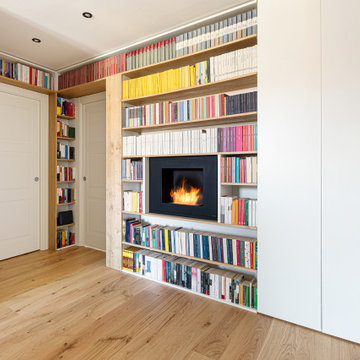
I ripiani passano sopra le due porte che conducono alla lavanderia e alla zona notte, creando una continuità visiva della struttura. Utilizzando lo stesso legno del pavimento i materiali dialogano e creano uno stacco dalle pareti bianche.
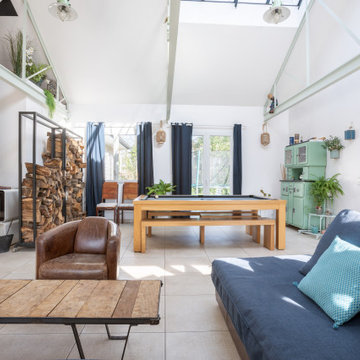
Création d'un grand salon pour remplacer une succession de petites pièces
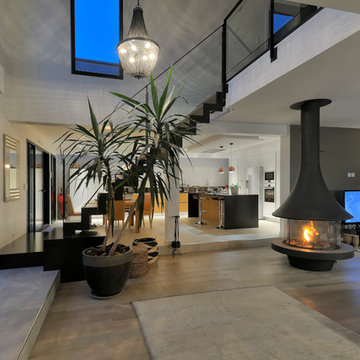
Création &Conception : Architecte Stéphane Robinson (78640 Neauphle le Château) / Photographe Arnaud Hebert (28000 Chartres) / Réalisation : Le Drein Courgeon (28200 Marboué)
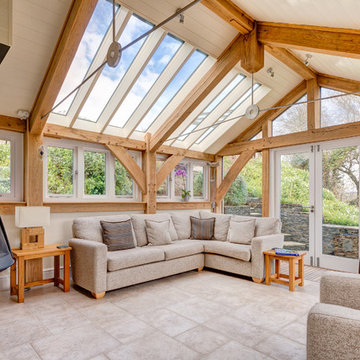
A beautifully restored and imaginatively extended manor house set amidst the glorious South Devon Countryside. Amazing Carpenter Oak, Family Room with hanging wood burning stove. Colin Cadle Photography, Photo Styling Jan Cadle
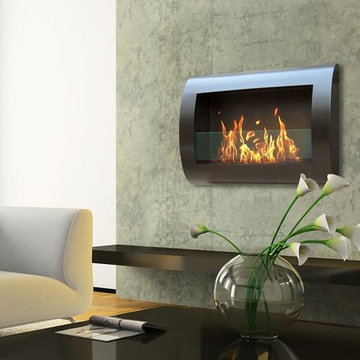
The Chelsea Wall Mount Fireplace provides a sophisticated and streamlined aesthetic to any space with its slightly curved appearance. An Eco-friendly fireplace, offered in stainless steel, red and black, this model adds sophistication and style to any well-appointed space. Chelsea is a wall fireplace of striking ornamentation value and high-design. Made by Anywhere Fireplace, a leading ethanol fireplace manufacturer, Chelsea is vent-free, stylish, versatile, sturdy and warm.
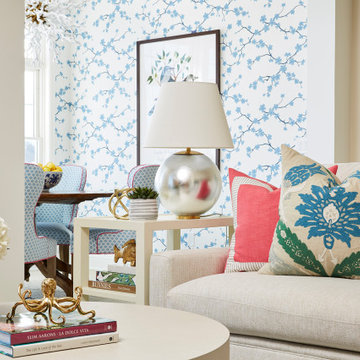
This Living Room features comfy furniture with performance fabrics needed for lake living.
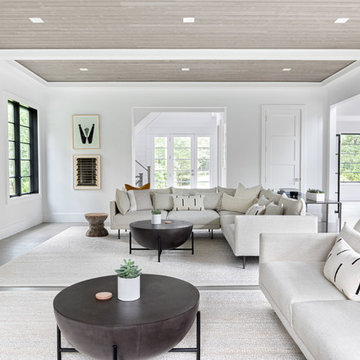
A playground by the beach. This light-hearted family of four takes a cool, easy-going approach to their Hamptons home.
Large Living Room Design Photos with a Hanging Fireplace
6
