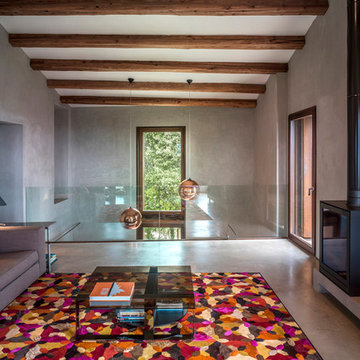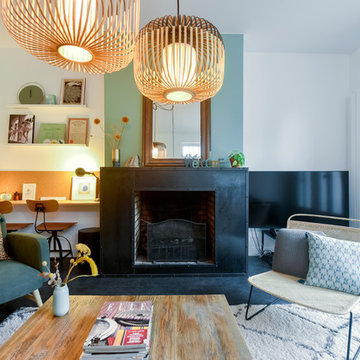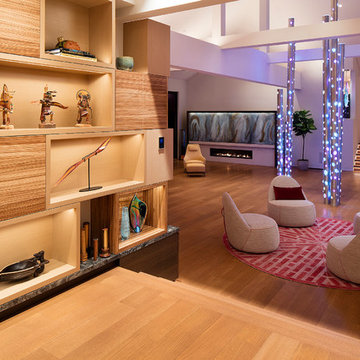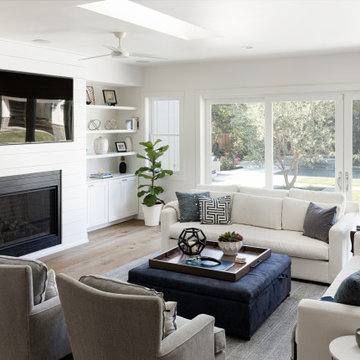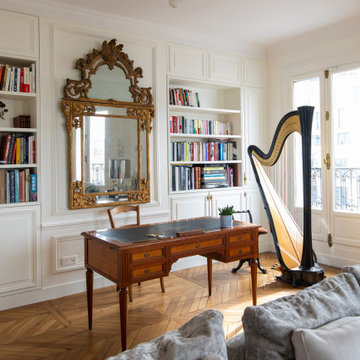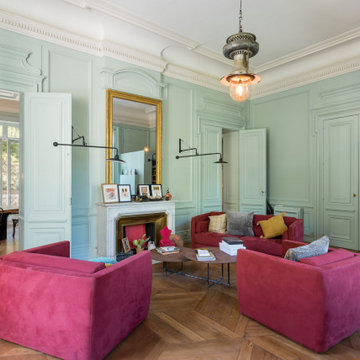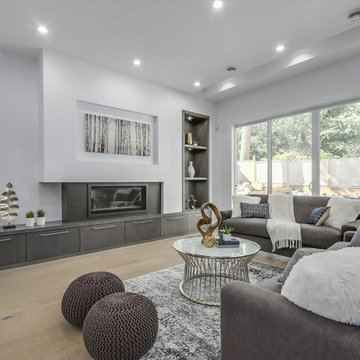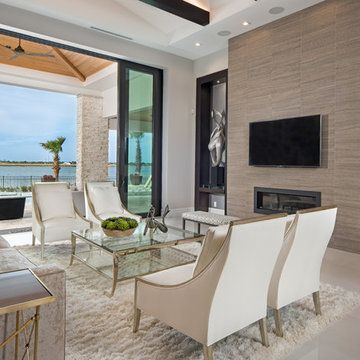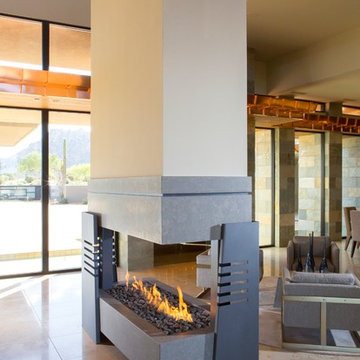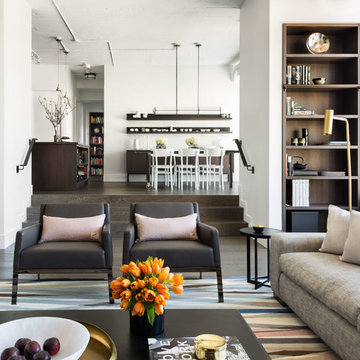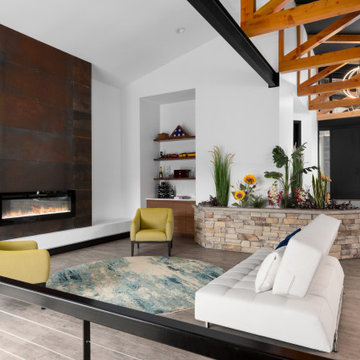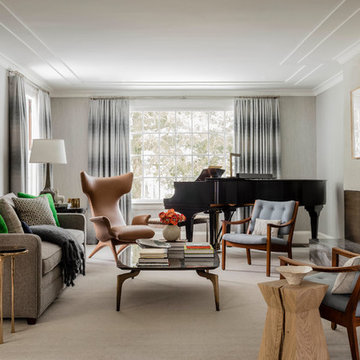Large Living Room Design Photos with a Metal Fireplace Surround
Refine by:
Budget
Sort by:Popular Today
121 - 140 of 4,173 photos
Item 1 of 3
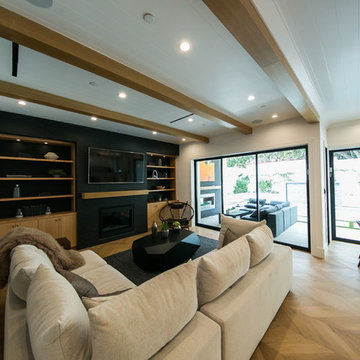
Complete home remodeling. Two-story home in Los Angeles completely renovated indoor and outdoor.

This room used to be the garage and was restored to its former glory as part of a whole house renovation and extension.
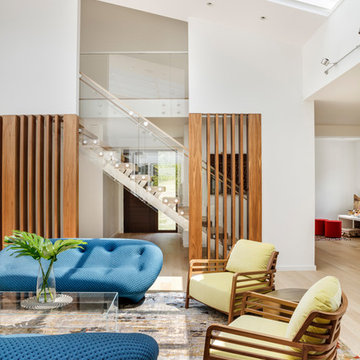
TEAM
Architect: LDa Architecture & Interiors
Interior Design: LDa Architecture & Interiors
Builder: Denali Construction
Landscape Architect: Michelle Crowley Landscape Architecture
Photographer: Greg Premru Photography
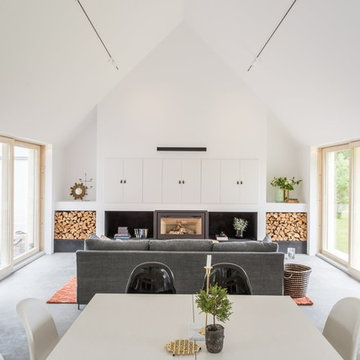
Accoya wood has been used to create cladding, windows, doors, decking and guttering in family home in Sweden.
The home, which is located in the north of Stockholm has been designed by Kalle Lilja of local construction and joinery firm Rejal Bygg. Kalle wanted to create a luxury family home for the property market, which would push the boundaries of design and innovation and would require as little maintenance as possible.
To deliver the project he turned to Sweden’s Accoya distributor, CEOS, and the company’s managing director Urban Stenevi. Together they decided to use Accoya for the project. Accoya met their build objective of delivering a property which required little maintenance, however Kalle was intrigued by Accoya and wanted to push it to its limits so he could realise the product’s full potential.
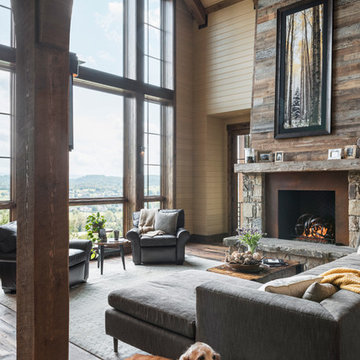
This room is a grand two-story room with a generous window that frames distant mountain views to the back of the house. With such a grand room, it needed bold features, which is why we designed a statement fireplace with stone surround and horizontal reclaimed barn wood extending up the wall.
Photography by Todd Crawford.
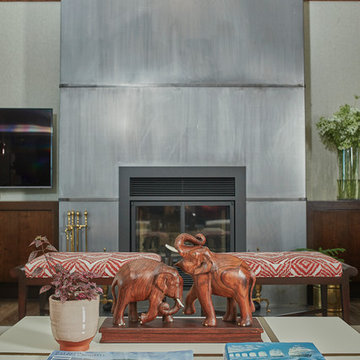
Let there be light. There will be in this sunny style designed to capture amazing views as well as every ray of sunlight throughout the day. Architectural accents of the past give this modern barn-inspired design a historical look and importance. Custom details enhance both the exterior and interior, giving this home real curb appeal. Decorative brackets and large windows surround the main entrance, welcoming friends and family to the handsome board and batten exterior, which also features a solid stone foundation, varying symmetrical roof lines with interesting pitches, trusses, and a charming cupola over the garage. Once inside, an open floor plan provides both elegance and ease. A central foyer leads into the 2,700-square-foot main floor and directly into a roomy 18 by 19-foot living room with a natural fireplace and soaring ceiling heights open to the second floor where abundant large windows bring the outdoors in. Beyond is an approximately 200 square foot screened porch that looks out over the verdant backyard. To the left is the dining room and open-plan family-style kitchen, which, at 16 by 14-feet, has space to accommodate both everyday family and special occasion gatherings. Abundant counter space, a central island and nearby pantry make it as convenient as it is attractive. Also on this side of the floor plan is the first-floor laundry and a roomy mudroom sure to help you keep your family organized. The plan’s right side includes more private spaces, including a large 12 by 17-foot master bedroom suite with natural fireplace, master bath, sitting area and walk-in closet, and private study/office with a large file room. The 1,100-square foot second level includes two spacious family bedrooms and a cozy 10 by 18-foot loft/sitting area. More fun awaits in the 1,600-square-foot lower level, with an 8 by 12-foot exercise room, a hearth room with fireplace, a billiards and refreshment space and a large home theater.
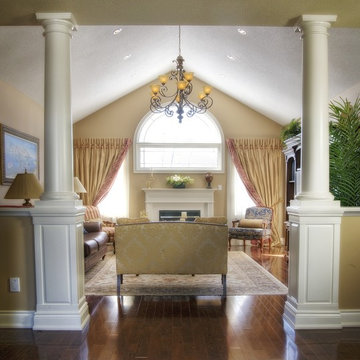
Our Paint Grade Columns are made of Finger Jointed Pine which is made up of smaller pieces of pine which are held together using an epoxy. One feature that you will like in our columns is the smoothness of the finish. They are manufactured using extremely sharp knives and are sanded thoroughly before they leave the shop. These columns can be used as a decorative accent in a home or as a Structural Support however they lose their load bearing capabilities once they are vertically cut in order to fit around a Round Steel Support Post.
The price listed is the cost of one of our 6" x 6' Round, Wood, Colonial, Smooth Tapered Column. The cap and base have a footprint of 8" square. The base and capitol are each 1 1/2" thick (3" in total) and the column shaft sits in between. This column may be split in half, at extra cost, to make two pilasters or to wrap around jack post or support. The inside diameter is 3 1/8". This column can be fluted as an option.
Large Living Room Design Photos with a Metal Fireplace Surround
7
