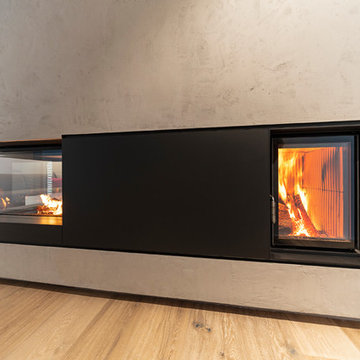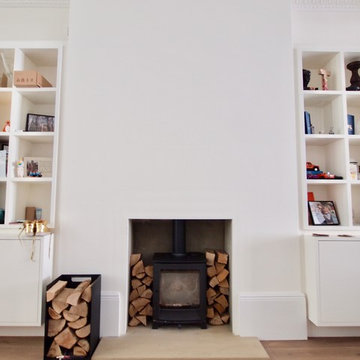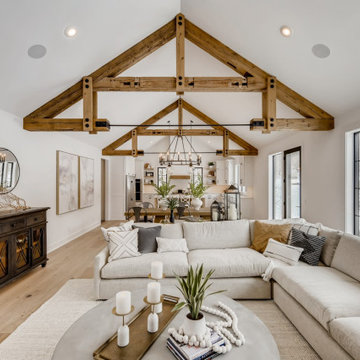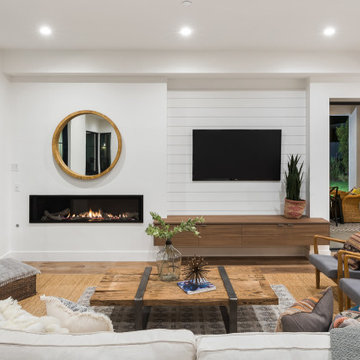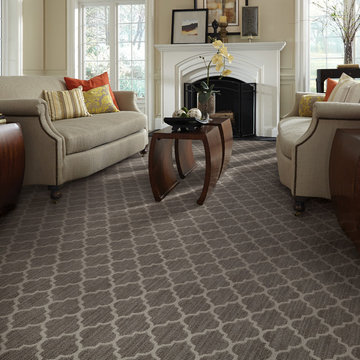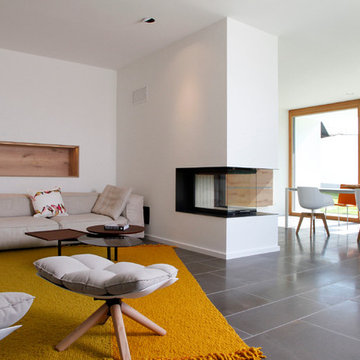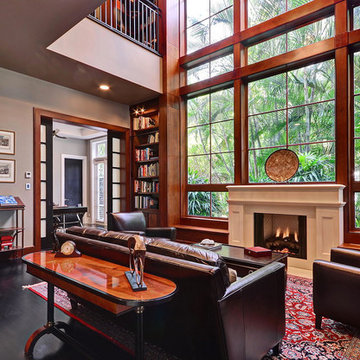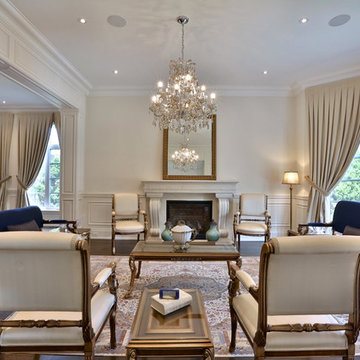Large Living Room Design Photos with a Plaster Fireplace Surround
Refine by:
Budget
Sort by:Popular Today
161 - 180 of 6,305 photos
Item 1 of 3
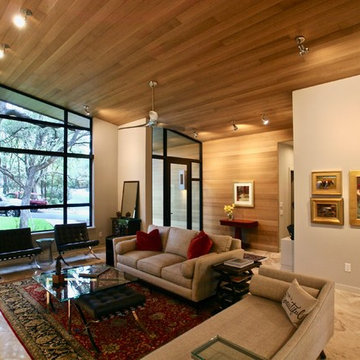
This 60's Style Ranch home was recently remodeled to withhold the Barley Pfeiffer standard. This home features large 8' vaulted ceilings, accented with stunning premium white oak wood. The large steel-frame windows and front door allow for the infiltration of natural light; specifically designed to let light in without heating the house. The fireplace is original to the home, but has been resurfaced with hand troweled plaster. Special design features include the rising master bath mirror to allow for additional storage.
Photo By: Alan Barley
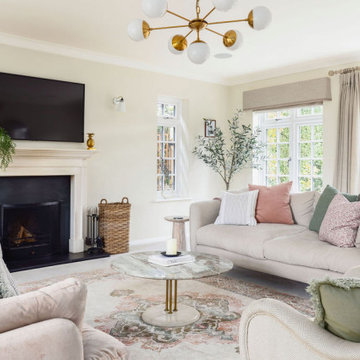
This room is a lovely big space with great natural light. But with big spaces can come big problems! It can be very difficult to create a cosy atmosphere in spaces this expansive.
However, designer Lucy cleverly brought in all the seating towards the middle of the room centred around a gorgeous vintage rug below a statement ceiling light. This made the seating area feel more intimate and avoided the family having to shout across the room at each other!
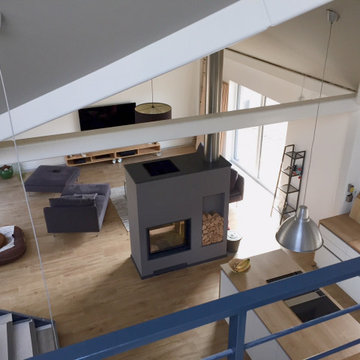
Dieser Doppelhaus-Bungalow ist ein Hybridhaus der Größe K-XL und wird als Einfamilienhaus mit Einliegerwohnung genutzt. Wie gewohnt wurden Grundriss und Gestaltung vollkommen individuell umgesetzt. Durch die Atrien wird jeder Quadratmeter des innovativen Einfamilienhauses mit Licht durchflutet. Die quadratische Grundform der Glas-Dachspitze ermöglicht eine zu allen Seiten gleichmäßige Lichtverteilung. Die Besonderheiten bei diesem Projekt sind die innenliegende Garage mit Sichtfenster, die kreative Einrichtung und der große Wohn- und Essbereich.
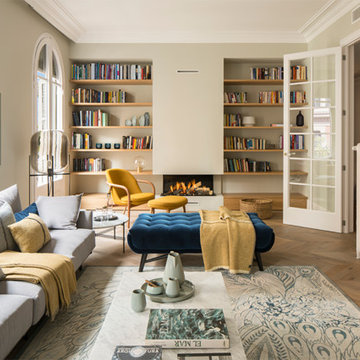
Proyecto realizado por Meritxell Ribé - The Room Studio
Construcción: The Room Work
Fotografías: Mauricio Fuertes
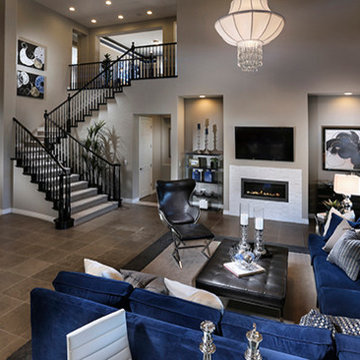
Model home interior design by Ambrosia Interior Design.
Photo by Jeffrey Aron
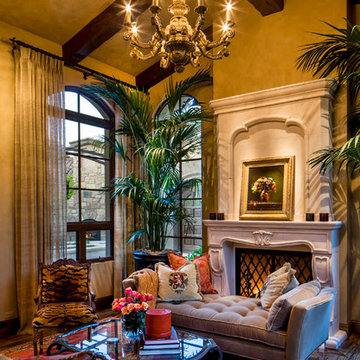
Mediterranean style living room with standard fireplace.
Architect: Urban Design Associates
Builder: Manship Builders
Interior Designer: Billi Springer
Photographer: Thompson Photographic
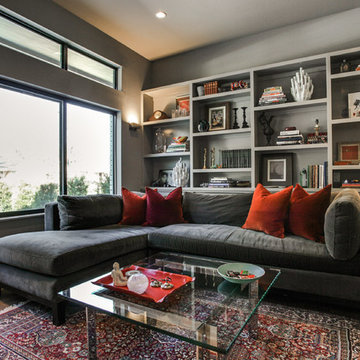
The homeowners came in looking for a piece of stone as an art piece for their entry way and they fell in love with the Alplinus granite. It is a really one of a kind because it is a granite with a quartz content that allows it to be back lit, which compliments this complete new build in a modern style. The interior decor is a perfect blend of mid-century modern and modern.
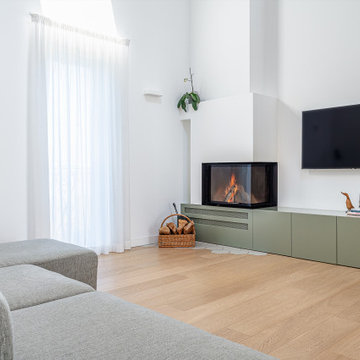
Il salotto di Casa DM è arricchito da un camino che da calore e luce all'ambiente.
Progetto: MID | architettura
Photo by: Roy Bisschops
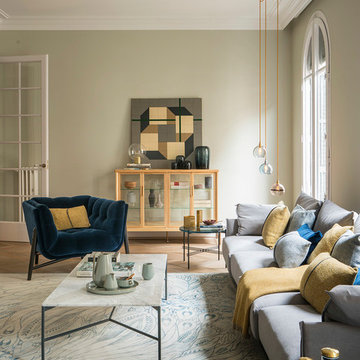
Proyecto realizado por Meritxell Ribé - The Room Studio
Construcción: The Room Work
Fotografías: Mauricio Fuertes

Custom installation of the Media Rooms' display which offers a Kaleidescape Mover Server.
Large Living Room Design Photos with a Plaster Fireplace Surround
9
