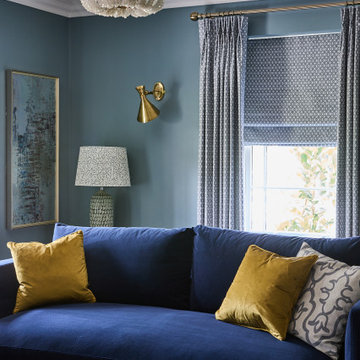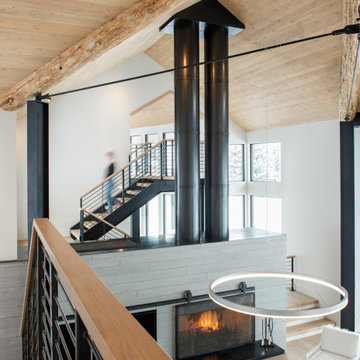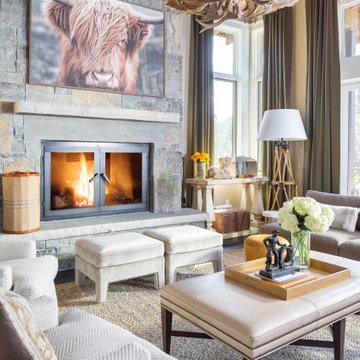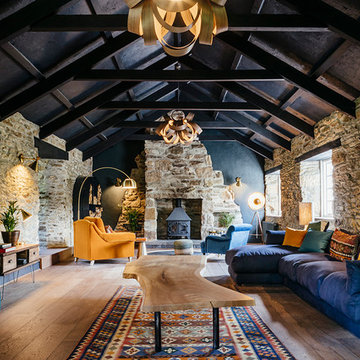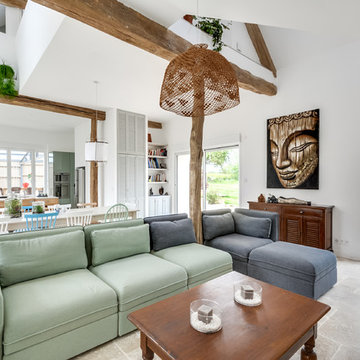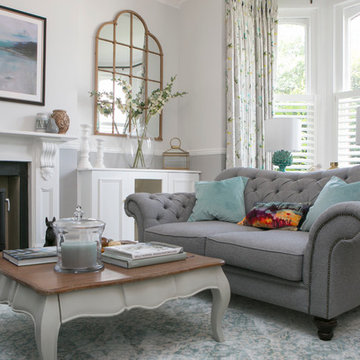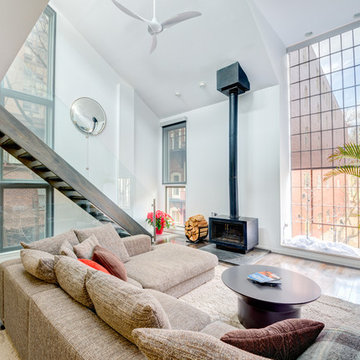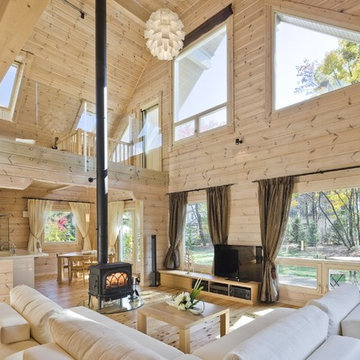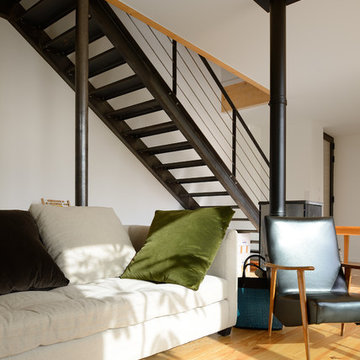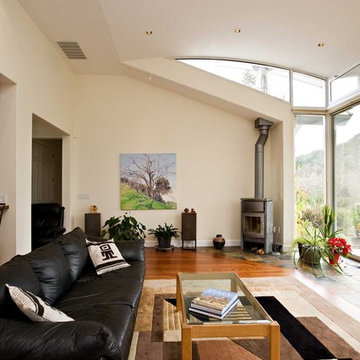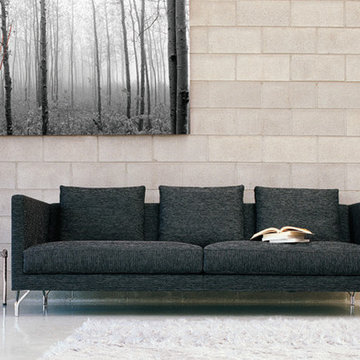Large Living Room Design Photos with a Wood Stove
Refine by:
Budget
Sort by:Popular Today
221 - 240 of 3,587 photos
Item 1 of 3
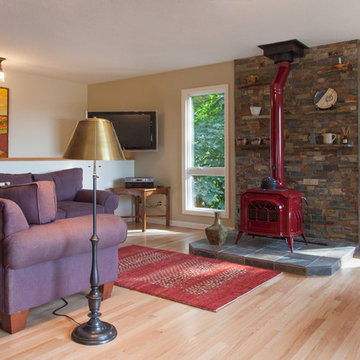
Family room with new woodburning stove and slate fireplace surround..
Joshua Seaman Photography

Remote luxury living on the spectacular island of Cortes, this main living, lounge, dining, and kitchen is an open concept with tall ceilings and expansive glass to allow all those gorgeous coastal views and natural light to flood the space. Particular attention was focused on high end textiles furniture, feature lighting, and cozy area carpets.
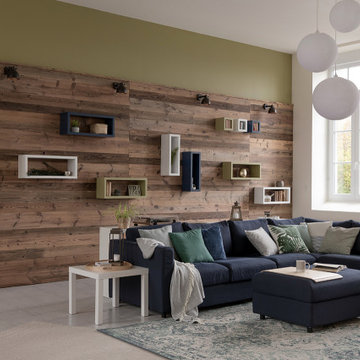
Cet espace de 50 m² devait être propice à la détente et la déconnexion, où chaque membre de la famille pouvait s’adonner à son loisir favori : l’écoute d’un vinyle, la lecture d’un livre, quelques notes de guitare…
Le vert kaki et le bois brut s’harmonisent avec le paysage environnant, visible de part et d’autre de la pièce au travers de grandes fenêtres. Réalisés avec d’anciennes planches de bardage, les panneaux de bois apportent une ambiance chaleureuse dans cette pièce d’envergure et réchauffent l’espace cocooning auprès du poêle.
Quelques souvenirs évoquent le passé de cette ancienne bâtisse comme une carte de géographie, un encrier et l’ancien registre de l’école confié par les habitants du village aux nouveaux propriétaires.
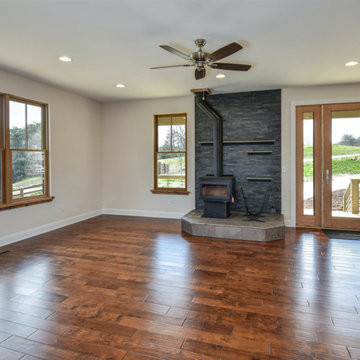
Perfectly settled in the shade of three majestic oak trees, this timeless homestead evokes a deep sense of belonging to the land. The Wilson Architects farmhouse design riffs on the agrarian history of the region while employing contemporary green technologies and methods. Honoring centuries-old artisan traditions and the rich local talent carrying those traditions today, the home is adorned with intricate handmade details including custom site-harvested millwork, forged iron hardware, and inventive stone masonry. Welcome family and guests comfortably in the detached garage apartment. Enjoy long range views of these ancient mountains with ample space, inside and out.

The goal of this project was to build a house that would be energy efficient using materials that were both economical and environmentally conscious. Due to the extremely cold winter weather conditions in the Catskills, insulating the house was a primary concern. The main structure of the house is a timber frame from an nineteenth century barn that has been restored and raised on this new site. The entirety of this frame has then been wrapped in SIPs (structural insulated panels), both walls and the roof. The house is slab on grade, insulated from below. The concrete slab was poured with a radiant heating system inside and the top of the slab was polished and left exposed as the flooring surface. Fiberglass windows with an extremely high R-value were chosen for their green properties. Care was also taken during construction to make all of the joints between the SIPs panels and around window and door openings as airtight as possible. The fact that the house is so airtight along with the high overall insulatory value achieved from the insulated slab, SIPs panels, and windows make the house very energy efficient. The house utilizes an air exchanger, a device that brings fresh air in from outside without loosing heat and circulates the air within the house to move warmer air down from the second floor. Other green materials in the home include reclaimed barn wood used for the floor and ceiling of the second floor, reclaimed wood stairs and bathroom vanity, and an on-demand hot water/boiler system. The exterior of the house is clad in black corrugated aluminum with an aluminum standing seam roof. Because of the extremely cold winter temperatures windows are used discerningly, the three largest windows are on the first floor providing the main living areas with a majestic view of the Catskill mountains.

Our client was an avid reader and memorabilia collector. It was important for there to be an area to showcase all of these items for all to see.
Having access to cozy corners to read and relax in was also important
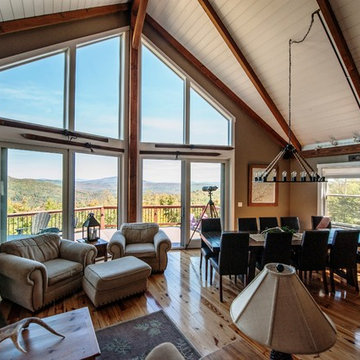
Yankee Barn Homes - The post and beam frame makes a spectacular wall of windows possible. Northpeak Photography
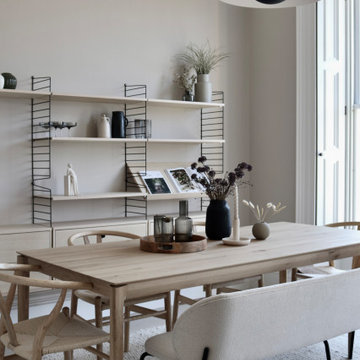
A soft and inviting colour scheme seamlessly intertwined with bold and artistic shapes defines the essence of this project. Drawing inspiration from Scandinavian design, the space showcases an elegant ashy hardwood floor and an abundance of tactile textures, creating a harmonious and visually captivating environment.
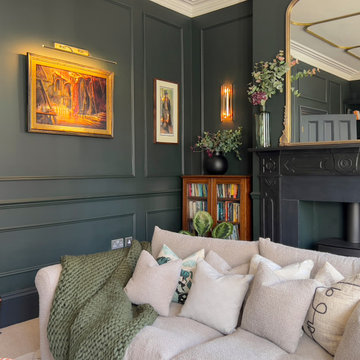
This room used to be the garage and was restored to its former glory as part of a whole house renovation and extension.
Large Living Room Design Photos with a Wood Stove
12
