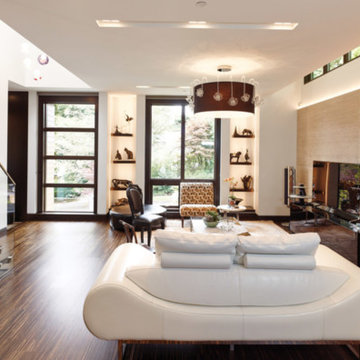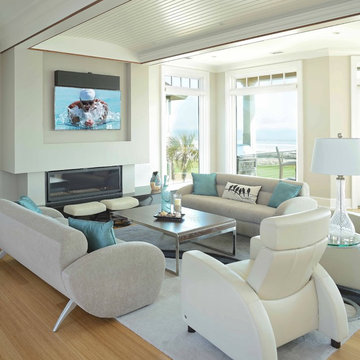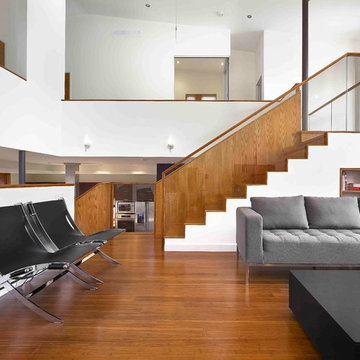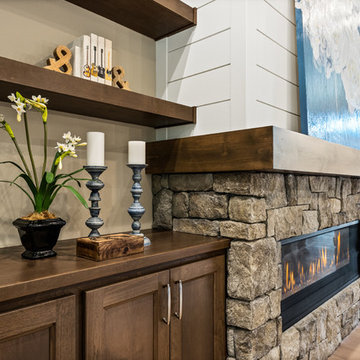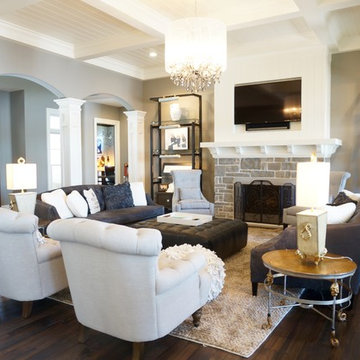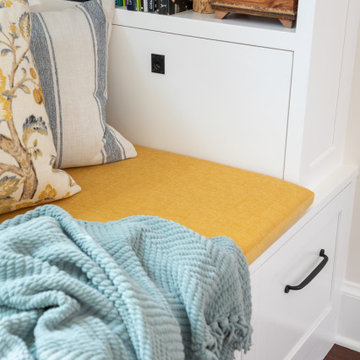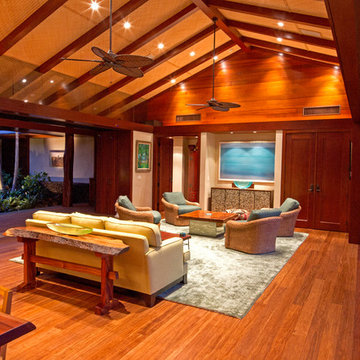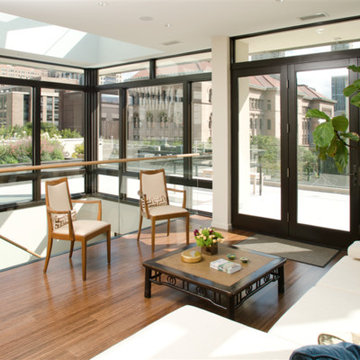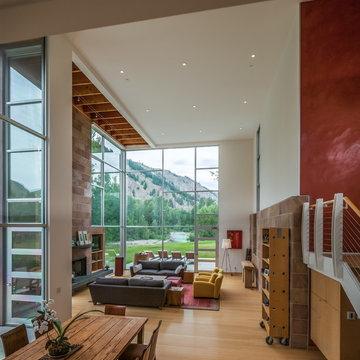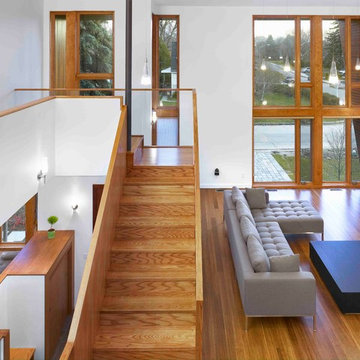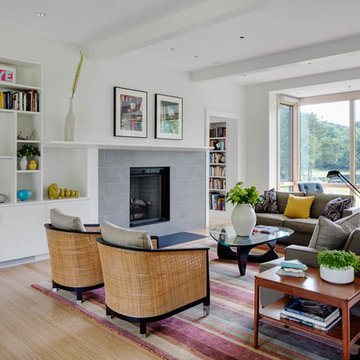Large Living Room Design Photos with Bamboo Floors
Refine by:
Budget
Sort by:Popular Today
21 - 40 of 520 photos
Item 1 of 3
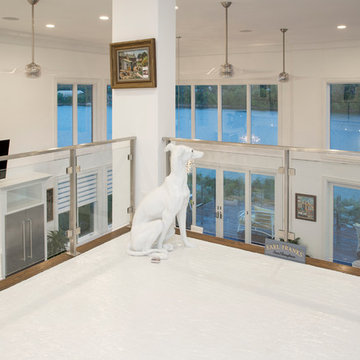
This gorgeous Award-Winning custom built home was designed for its views of the Ohio River, but what makes it even more unique is the contemporary, white-out interior.
On entering the home, a 19' ceiling greets you and then opens up again as you travel down the entry hall into the large open living space. The back wall is largely made of windows on the house's curve, which follows the river's bend and leads to a wrap-around IPE-deck with glass railings.
The master suite offers a mounted fireplace on a glass ceramic wall, an accent wall of mirrors with contemporary sconces, and a wall of sliding glass doors that open up to the wrap around deck that overlooks the Ohio River.
The Master-bathroom includes an over-sized shower with offset heads, a dry sauna, and a two-sided mirror for double vanities.
On the second floor, you will find a large balcony with glass railings that overlooks the large open living space on the first floor. Two bedrooms are connected by a bathroom suite, are pierced by natural light from openings to the foyer.
This home also has a bourbon bar room, a finished bonus room over the garage, custom corbel overhangs and limestone accents on the exterior and many other modern finishes.
Photos by Grupenhof Photography

Carbonized bamboo floors provide warmth and ensure durability throughout the home. Large wood windows and doors allow natural light to flood the space. The linear fireplace balances the large ledgestone wall.
Space below bench seats provide storage and house electronics.
Bookcases flank the wall so you can choose a book and nestle in next to the fireplace.
William Foster Photography
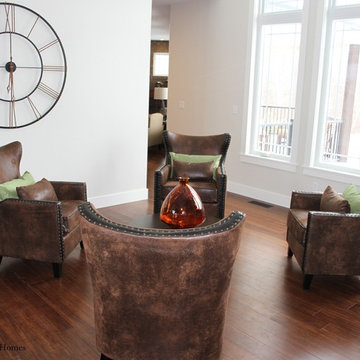
This beautiful new home boasts Stranded Bamboo flooring from CaliBamboo. This floor is known for its strength and beauty. It is 4 times harder than an average oak floor. This gives is superior scratch and dent resistance and makes it ideal for busy households and pets.
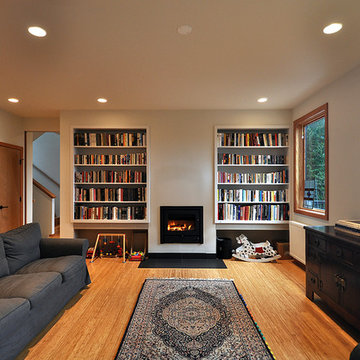
Architect: Grouparchitect.
Modular Contractor: Method Homes.
General Contractor: Britannia Construction & Design

The existing house had a modern framework, but the rooms were small and enclosed in a more traditional pattern. The open layout and elegant detailing drew inspiration from modern American and Japanese ideas, while a more Mexican tradition provided direction for color layering.
Aidin Mariscal www.immagineint.com
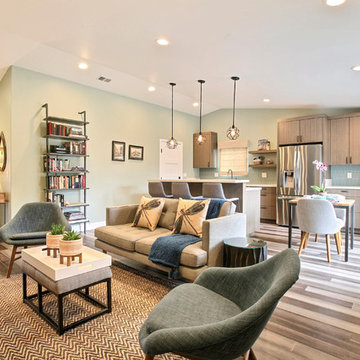
Raised ceilings and an open floor plan help unite separate spaces and allow for easy entertaining and living.
Smokey tones of gray, brown, green, and blue blend to create this relaxing yet interested atmosphere. Mixes of textures add style and pattern.
Photography by Devi Pride
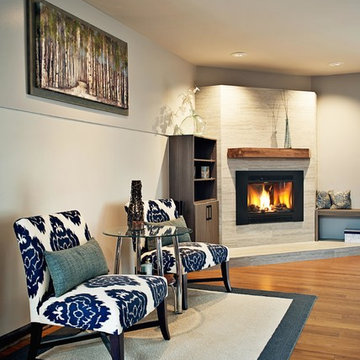
A look into the adjacent living room sitting area. An efficient gas insert was added w/ a blower.
Photos by: Black Olive Photographic
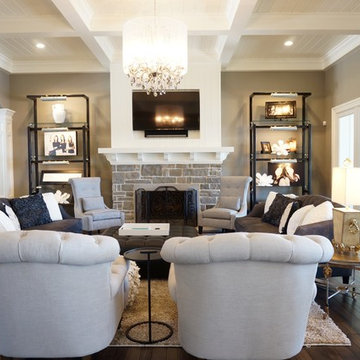
Interior Deisgn and home furnishings by Laura Sirpilla Bosworth, Laura of Pembroke, Inc
Large Living Room Design Photos with Bamboo Floors
2

