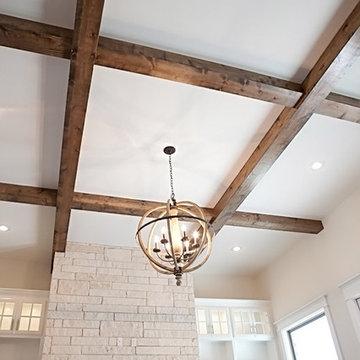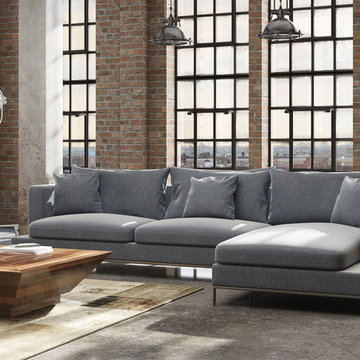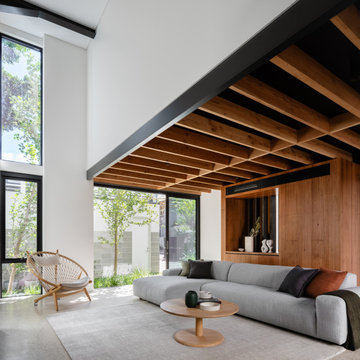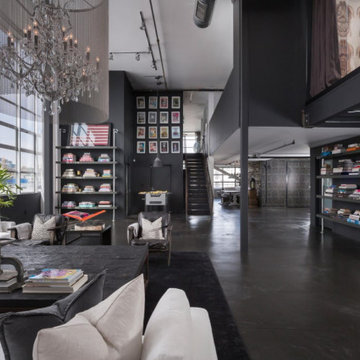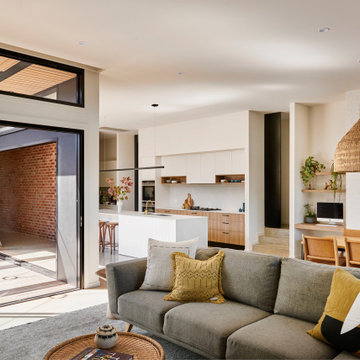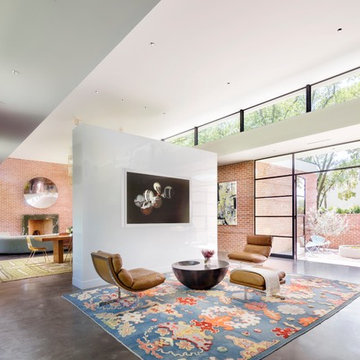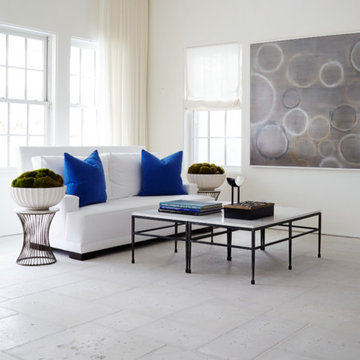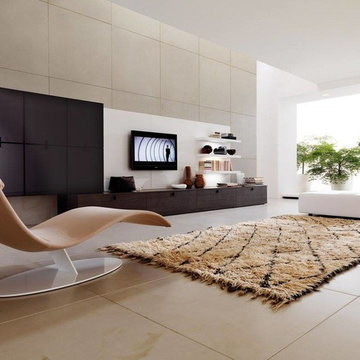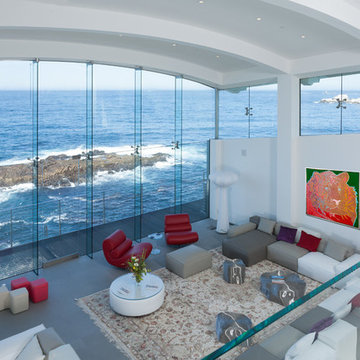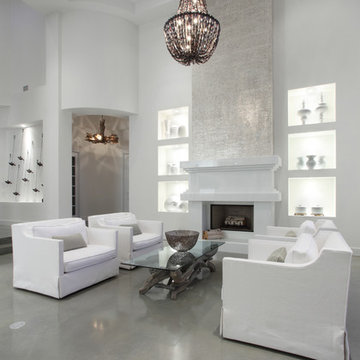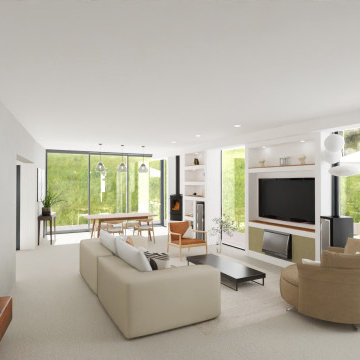Large Living Room Design Photos with Concrete Floors
Refine by:
Budget
Sort by:Popular Today
161 - 180 of 3,928 photos
Item 1 of 3
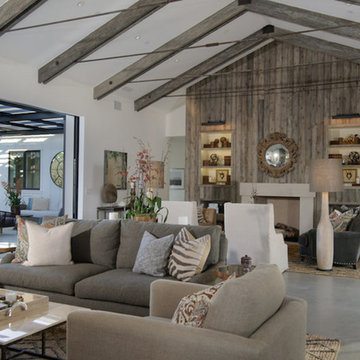
Barn wood clad fireplace with exposed rafters and collar ties
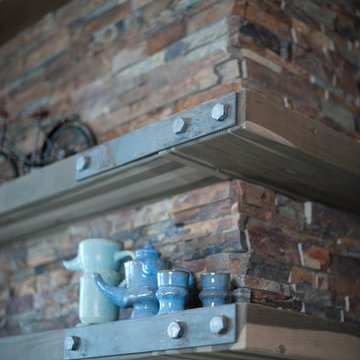
Stacked stone fireplace with glu-lam mantel & steel brackets
Photography by Lynn Donaldson

The public area is split into 4 overlapping spaces, centrally separated by the kitchen. Here is a view of the lounge.
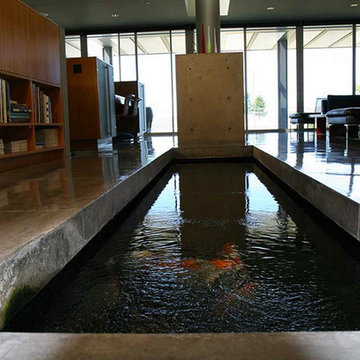
Another angle of the living room. That's the fireplace on the other side of the the Koi pond. The black of the furniture and grey floors make the warmth of the custom wooden cabinets really stand out.
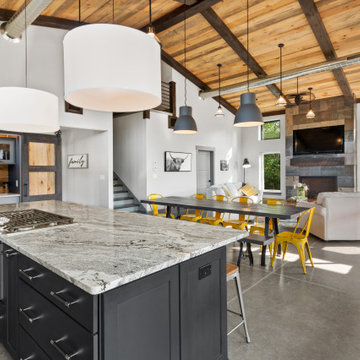
This 2,500 square-foot home, combines the an industrial-meets-contemporary gives its owners the perfect place to enjoy their rustic 30- acre property. Its multi-level rectangular shape is covered with corrugated red, black, and gray metal, which is low-maintenance and adds to the industrial feel.
Encased in the metal exterior, are three bedrooms, two bathrooms, a state-of-the-art kitchen, and an aging-in-place suite that is made for the in-laws. This home also boasts two garage doors that open up to a sunroom that brings our clients close nature in the comfort of their own home.
The flooring is polished concrete and the fireplaces are metal. Still, a warm aesthetic abounds with mixed textures of hand-scraped woodwork and quartz and spectacular granite counters. Clean, straight lines, rows of windows, soaring ceilings, and sleek design elements form a one-of-a-kind, 2,500 square-foot home

Custom made unit with home bar. Mirrored back with glass shelves & pull out section to prepare drinks. Ample storage provided behind push opening doors. Pocket sliding doors fitted to replace a set of double doors which prevented the corners of the room from being used. Sliding doors were custom made to match the existing internal doors. Polished concrete floors throughout ground floor level.

In the case of the Ivy Lane residence, the al fresco lifestyle defines the design, with a sun-drenched private courtyard and swimming pool demanding regular outdoor entertainment.
By turning its back to the street and welcoming northern views, this courtyard-centred home invites guests to experience an exciting new version of its physical location.
A social lifestyle is also reflected through the interior living spaces, led by the sunken lounge, complete with polished concrete finishes and custom-designed seating. The kitchen, additional living areas and bedroom wings then open onto the central courtyard space, completing a sanctuary of sheltered, social living.
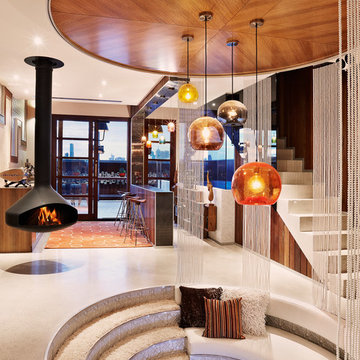
Circular conversation pit and hanging fireplace to this parents retreat living area linked to outdoor entertaining roof deck.
Real Estate Agent's photo.
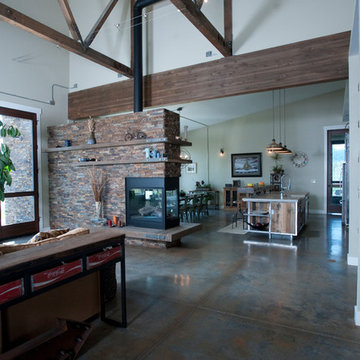
Stacked stone fireplace with glu-lam mantel & steel brackets and open floor plan with concrete floors
Photography by Lynn Donaldson
Large Living Room Design Photos with Concrete Floors
9
