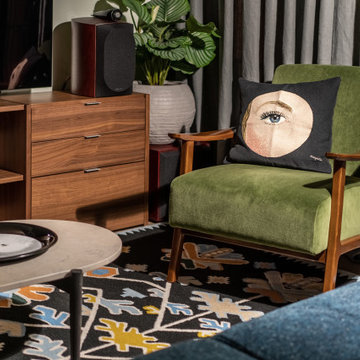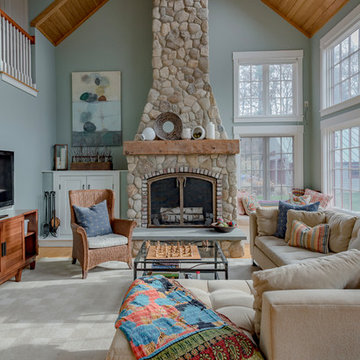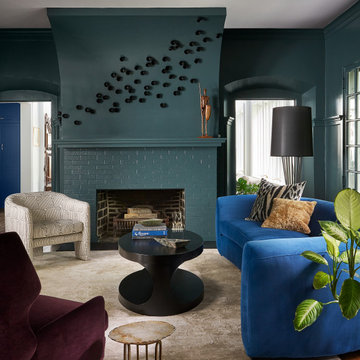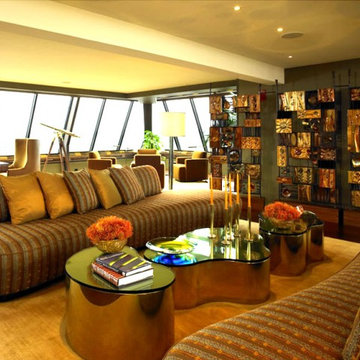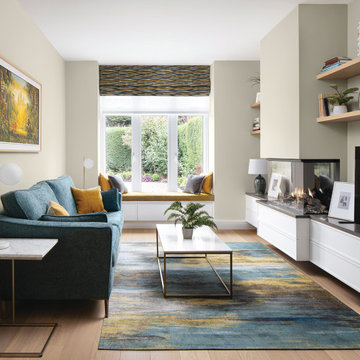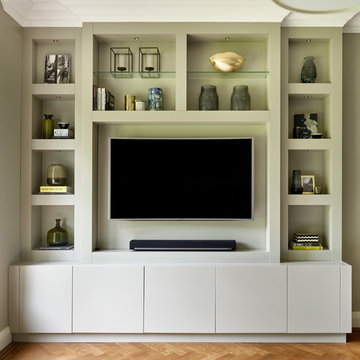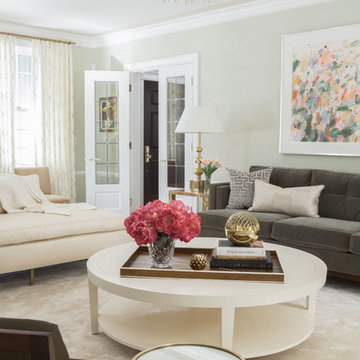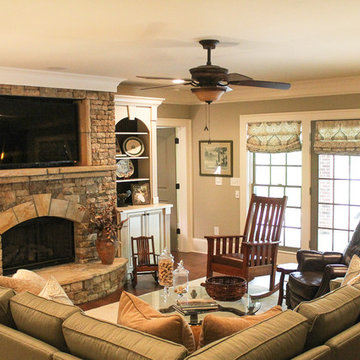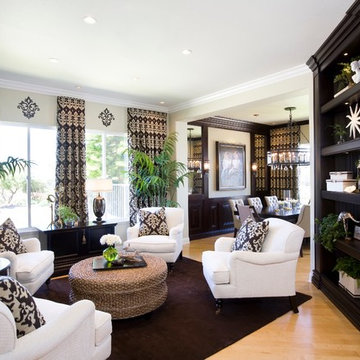Large Living Room Design Photos with Green Walls
Refine by:
Budget
Sort by:Popular Today
41 - 60 of 2,799 photos
Item 1 of 3
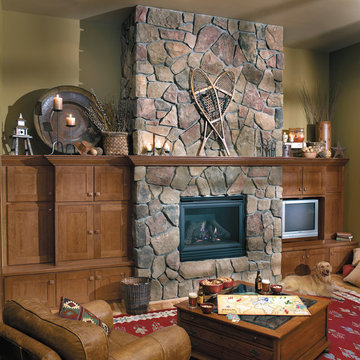
The great room cabinetry was created with the Fieldstone Cabinetry's Milan door style in Cherry finished in a cabinet color called Nutmeg.
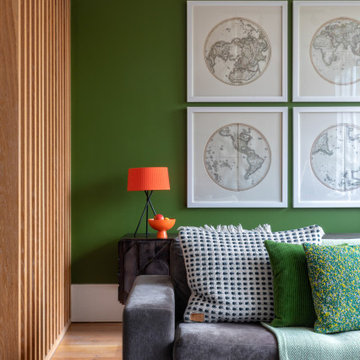
The clients of the Blackheath Project wanted to add colour and interest to the existing living space in their modern home. A bold green feature wall sits together beautifully with the stunning timber joinery and flooring. The green theme is continued with the addition of the cushions and lounge chairs, while contrasting accessories and art tie the space together.
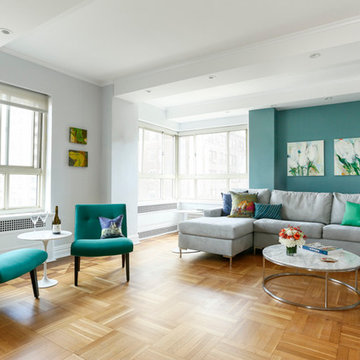
The sophisticated color story in the main rooms; light grey, feeds the metal element and is an elegant backdrop to the wood element blues and greens in the living room furnishings, where blue plays a dominant role in the artwork.
Julian McRoberts Photography
Art courtesy of Elizabeth Sadoff Art Advisory
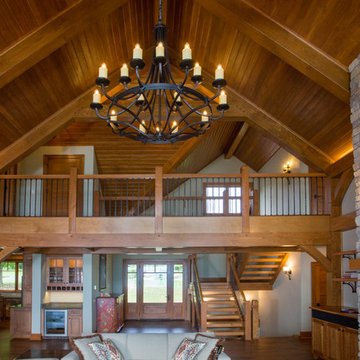
Our clients already had a cottage on Torch Lake that they loved to visit. It was a 1960s ranch that worked just fine for their needs. However, the lower level walkout became entirely unusable due to water issues. After purchasing the lot next door, they hired us to design a new cottage. Our first task was to situate the home in the center of the two parcels to maximize the view of the lake while also accommodating a yard area. Our second task was to take particular care to divert any future water issues. We took necessary precautions with design specifications to water proof properly, establish foundation and landscape drain tiles / stones, set the proper elevation of the home per ground water height and direct the water flow around the home from natural grade / drive. Our final task was to make appealing, comfortable, living spaces with future planning at the forefront. An example of this planning is placing a master suite on both the main level and the upper level. The ultimate goal of this home is for it to one day be at least a 3/4 of the year home and designed to be a multi-generational heirloom.
- Jacqueline Southby Photography
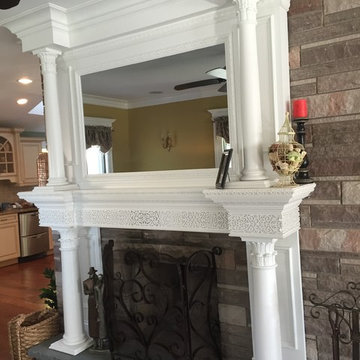
this client owns a Victorian Home in Essex county NJ and asked me to design a fireplace surround that was appropriate for the space and hid the television. The mirror you see in the photo is actually a 2-way mirror and if you look closely at the center section of the mantle, the remote speaker for the TV is built in. The fretwork pattern adds a lovely detail and the super columns (column on top of column) fit perfectly in the design scheme.
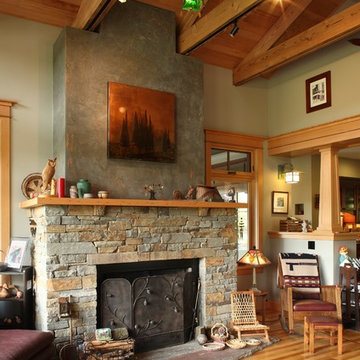
We designed our own trusses to allow adjustable overhead lighting to be be incorporated into the design.
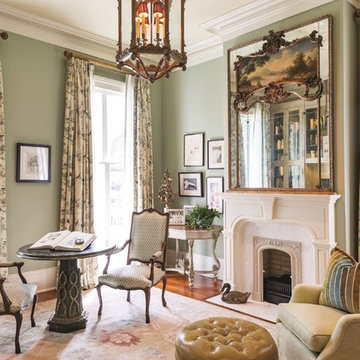
Library sitting room with antique trumeau mirror over custom wood fireplace mantel. Custom drapery panels, antique marble table with antique French armchairs. Lee Industries upholstered chair and leather ottoman.
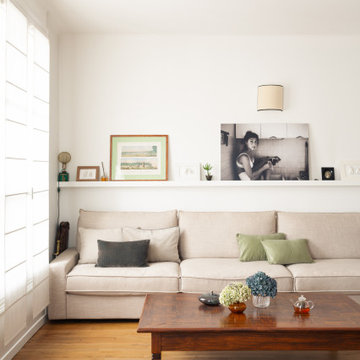
L’ajout d’éléments de menuiseries bien pensés transforme les espaces en créant une circulation fluide et en définissant des zones distinctes.
Le claustra en chêne sépare visuellement l'entrée du séjour tout en permettant à la lumière de circuler. Cela crée une transition douce entre les deux espaces.

This room used to be the garage and was restored to its former glory as part of a whole house renovation and extension.
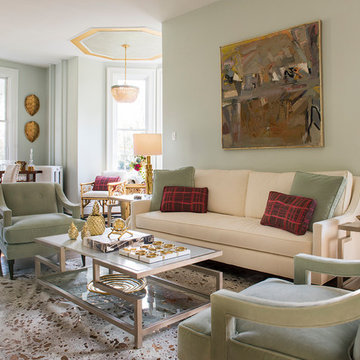
This beautiful Victorian home was in need of rejuvenation. Using a modern soft palette, mint green and rose pink, we set a tone for the updated transitional look respective of the home’s history. Faux painter, Tom Henman collaborated with us to add special gold details on the walls and ceiling bringing in a touch of orientalism influenced by the Victorian age. Our transitional furnishings from vendors such as Ambella Home, Currey and Co, and John Richard are uniquely beautiful. It is both a comfortable and elegant living room for everyday use as well as sophisticated entertaining. A place to read a book, watch TV and play cards, which could transform easily to a lovely space for a cocktail party or holiday gathering. It is a purposeful and practical space worthy of sharing with friends and family.
Large Living Room Design Photos with Green Walls
3
