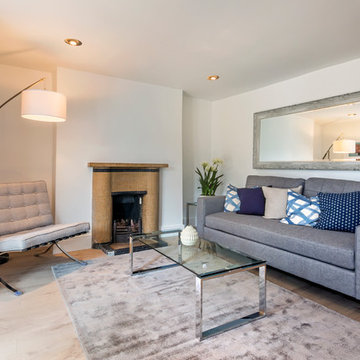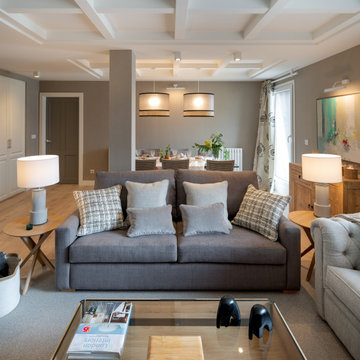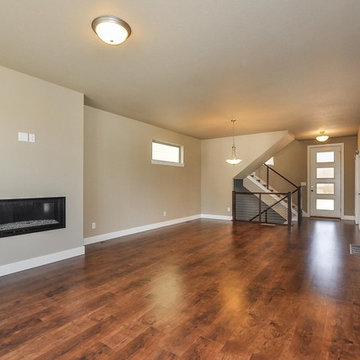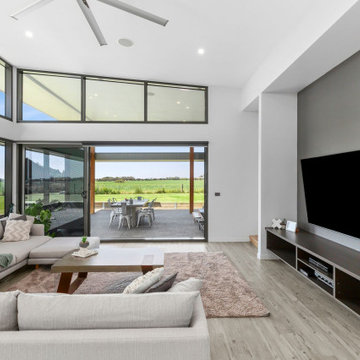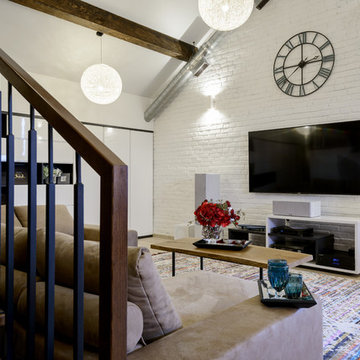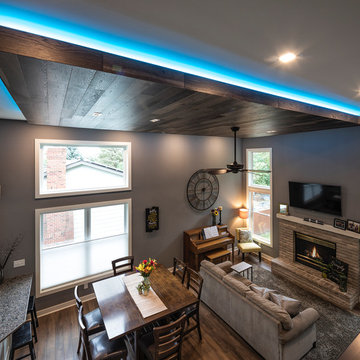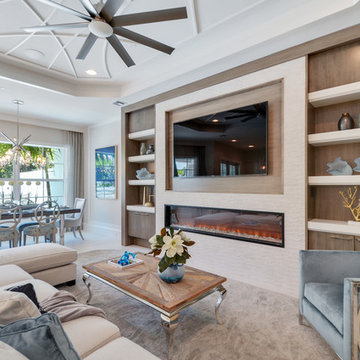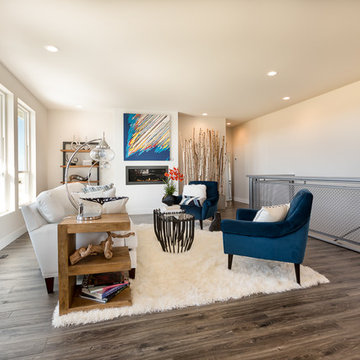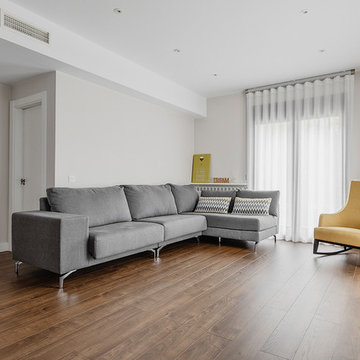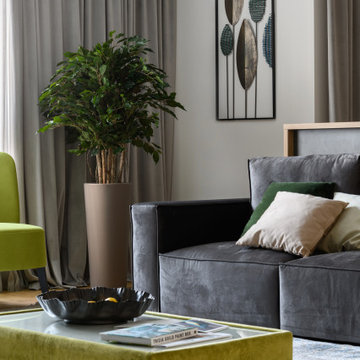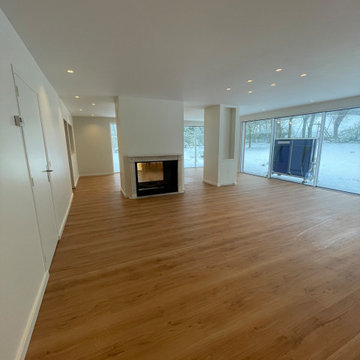Large Living Room Design Photos with Laminate Floors
Refine by:
Budget
Sort by:Popular Today
221 - 240 of 2,079 photos
Item 1 of 3
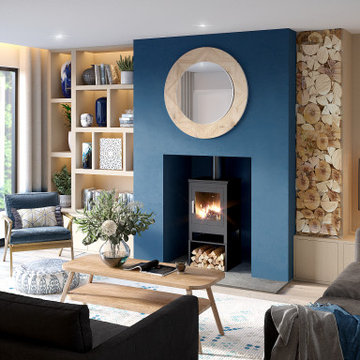
We are really enjoying working with this family to create a beautiful contemporary home with Scandinavian influences.
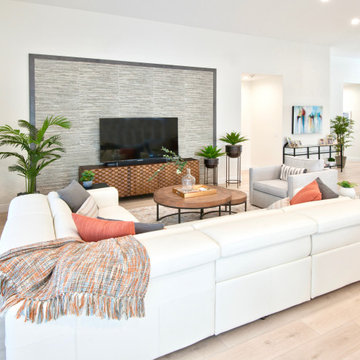
A complete home renovation bringing an 80's home into a contemporary coastal design with touches of earth tones to highlight the owner's art collection. JMR Designs created a comfortable and inviting space for relaxing, working and entertaining family and friends.
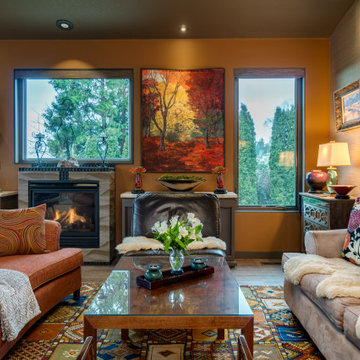
New wall & ceiling colors, New LVP Flooring, New casement windows, New Remote Window shades, Moroccan Rugs, Ceramics, Travertine Dining Table, LED Chandelier, New Dining Chairs. Refurbished Vintage chests
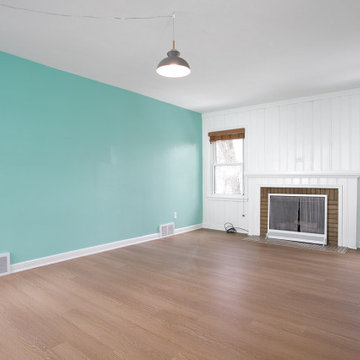
The home boasts a large living room with a wood burning fireplace and lots of natural light.
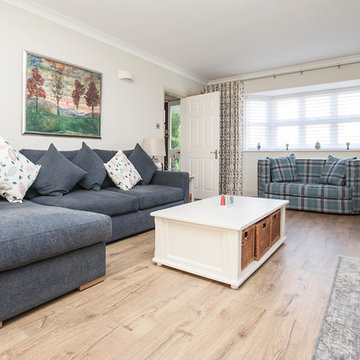
We were called in to totally revamp the lounge in this 1990's house. The room was totally dominated by an enormous red brick inglenook fireplace. The client had a few pieces of wooden furnitue they wished to retain. The fireplace area was totally revamped by removing a huge oak mantle and plastering over the brickwork. An inset multifuel burner installed and window seats within the old inglenook doubled up as log and coal storage. We removed the carpet and laid Quickstep laminate. The existing wooden furniure was professionally spray painted and a bespoke TV and display unit manufactured to match. Inspiration for the colour scheme was taken from the original stained glass windows within the inglenook. A large sofa with chaise, a smaller accent sofa and a leather Stressless recliner chair and stool sought to finish the scheme. Luxaflex Silhouette Shades were added for solar and privacy control.
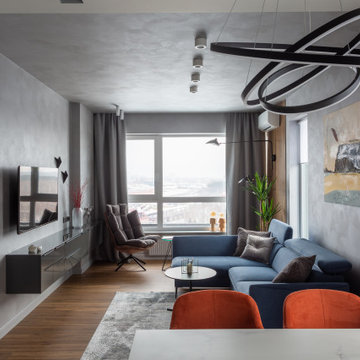
Зона гостиной в помещении с кухней.
К общему пространству присоединили лоджию: изначально от застройщика она была утепленной и разделена узкой перегородкой и раздвижными стеклянными дверями.
Из панорамного окна открывается прекрасный вид на парк, там решили разместить приватную зоны для чтения и отдыха.
Угловой диван стал одним из цветовых акцентов.
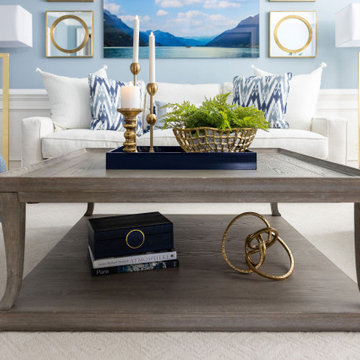
The decorative gold accessories add so much to a transitional style living room. This very inviting and tranquil living room makes it feel very relaxing and cozy. The living room blue walls make this a calming space to relax in.
The white sofa in this transitional living room work very well with the two blue swivel chairs. The plantation shutters bring in the natural light to keep this space open and airy. The gold accents brings this room up a couple notches. The Transitional chandelier with gold and white gives this room a bit of a dressy look. The round mirrors reflect the light and color in the space which transforms this room. The glass Wall art done by Aaron Watson Photography as well as the photo's itself. The off white custom area rug displays the the blues in the room and the gold. The gold contemporary floor lamps frame the seating area so perfectly.
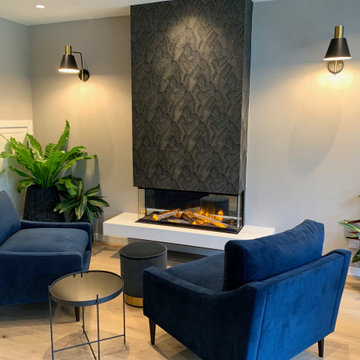
This client called us in following the revamp of her kitchen. This time she wanted a makeover of her living room. She said they never used the space. It was attached to a conservatory which then led to the garden. We suggested starting again with this space and knocking down the conservatory and the wall that separated the two spaces. The client was brilliant and completely allowed us to do our thing. The starting point for this project was a beautiful cushion from Primark ! What followed was this beautiful transformation of the space. We created three zones. Living area, dining area and snug. The client completely adores this new space and has loved spending a lot of time here in lockdown!
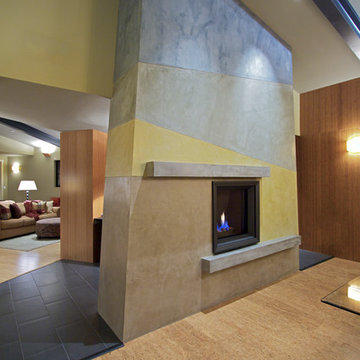
The dramatic and simple layered landscape of the South Livermore vineyard region, and its soft, warm colors, inspired the Venetian plaster design of the dining room fireplace. The tapered shape connotes solidity. The stone-colored suggestions of lintel and sill surround the firebox in an archetypal, cave-like or cooking-hearth-like form.
Erick Mikiten, AIA
Large Living Room Design Photos with Laminate Floors
12
