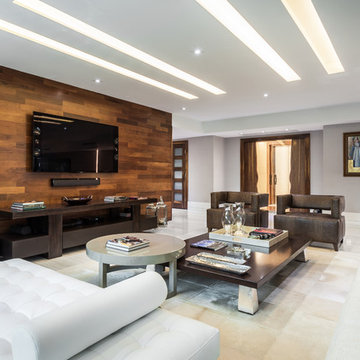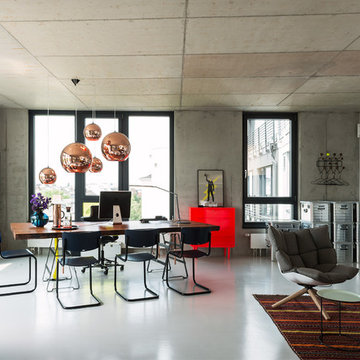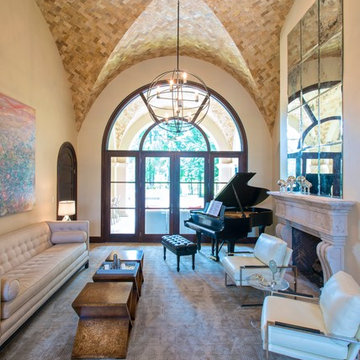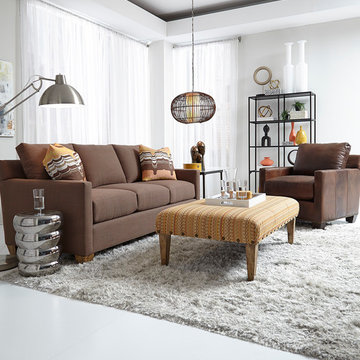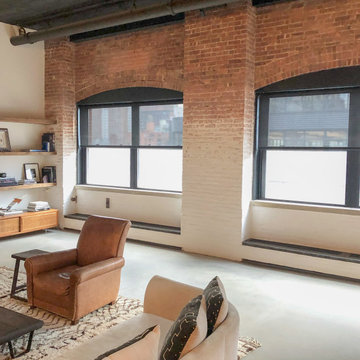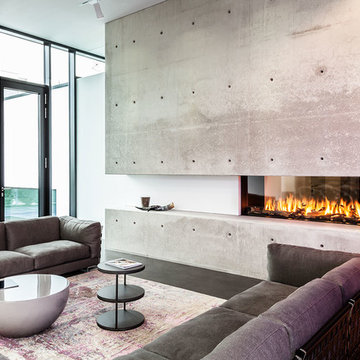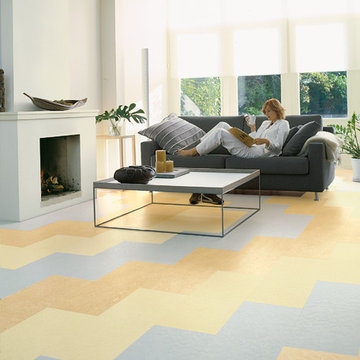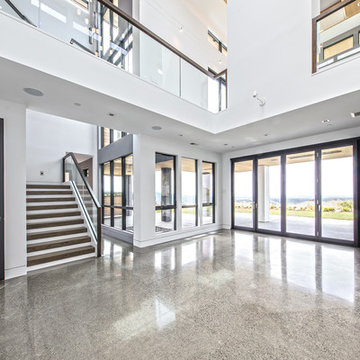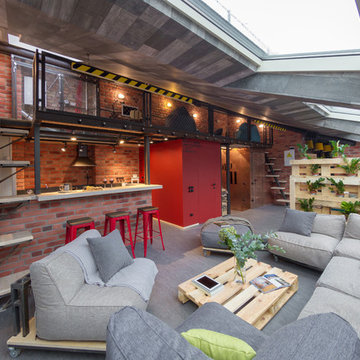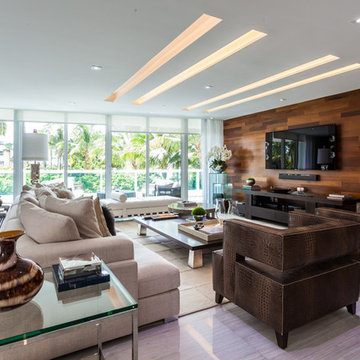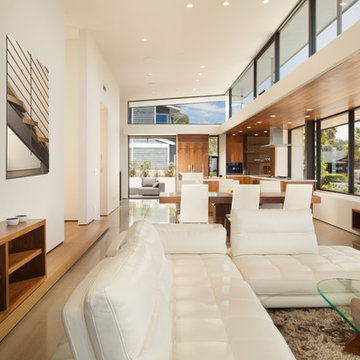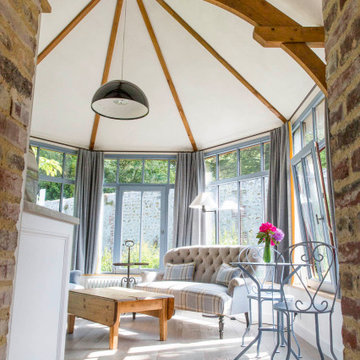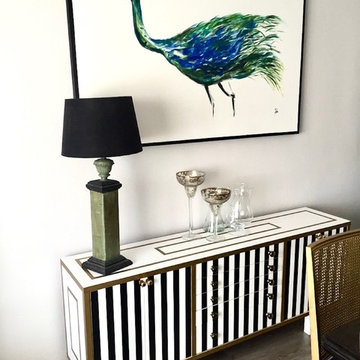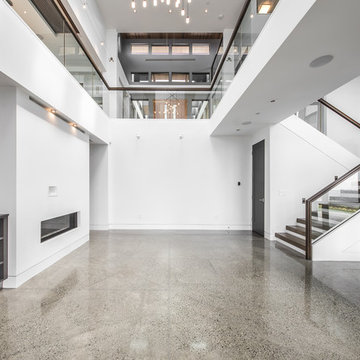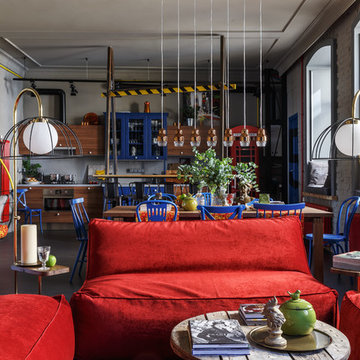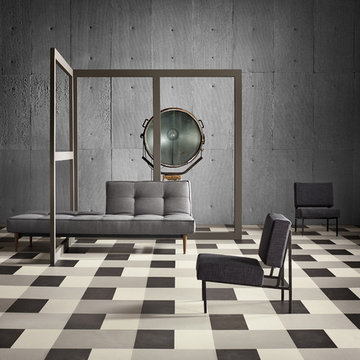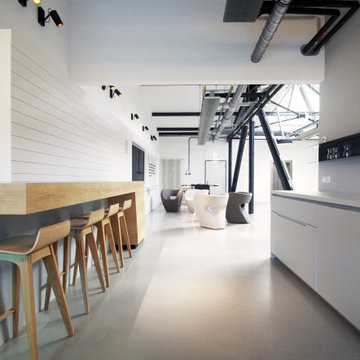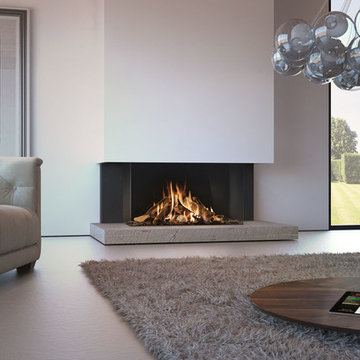Large Living Room Design Photos with Linoleum Floors
Refine by:
Budget
Sort by:Popular Today
1 - 20 of 139 photos
Item 1 of 3

Durch eine Komplettsanierung dieser Dachgeschoss-Maisonette mit 160m² entstand eine wundervoll stilsichere Lounge zum darin wohlfühlen.
Bevor die neue Möblierung eingesetzt wurde, musste zuerst der Altbestand entsorgt werden. Weiters wurden die Sanitärsleitungen vollkommen erneuert, im oberen Teil der zweistöckigen Wohnung eine Sanitäranlage neu erstellt.
Das Mobiliar, aus Häusern wie Minotti und Fendi zusammengetragen, unterliegt stets der naturalistischen Eleganz, die sich durch zahlreiche Gold- und Silberelemente aus der grün-beigen Farbgebung kennzeichnet.
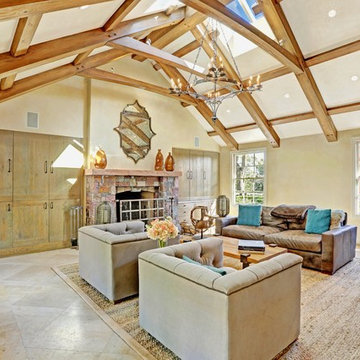
A seamless combination of traditional with contemporary design elements. This elegant, approx. 1.7 acre view estate is located on Ross's premier address. Every detail has been carefully and lovingly created with design and renovations completed in the past 12 months by the same designer that created the property for Google's founder. With 7 bedrooms and 8.5 baths, this 7200 sq. ft. estate home is comprised of a main residence, large guesthouse, studio with full bath, sauna with full bath, media room, wine cellar, professional gym, 2 saltwater system swimming pools and 3 car garage. With its stately stance, 41 Upper Road appeals to those seeking to make a statement of elegance and good taste and is a true wonderland for adults and kids alike. 71 Ft. lap pool directly across from breakfast room and family pool with diving board. Chef's dream kitchen with top-of-the-line appliances, over-sized center island, custom iron chandelier and fireplace open to kitchen and dining room.
Formal Dining Room Open kitchen with adjoining family room, both opening to outside and lap pool. Breathtaking large living room with beautiful Mt. Tam views.
Master Suite with fireplace and private terrace reminiscent of Montana resort living. Nursery adjoining master bath. 4 additional bedrooms on the lower level, each with own bath. Media room, laundry room and wine cellar as well as kids study area. Extensive lawn area for kids of all ages. Organic vegetable garden overlooking entire property.
Large Living Room Design Photos with Linoleum Floors
1
