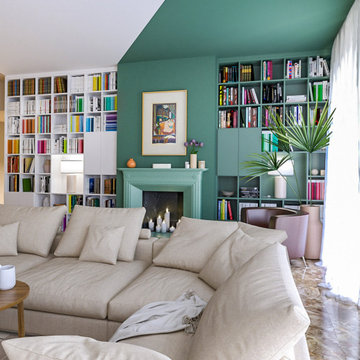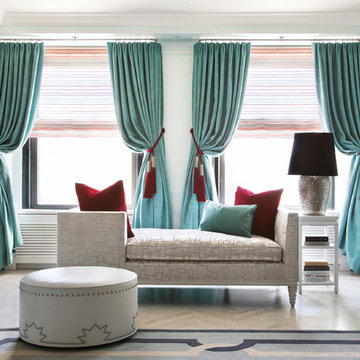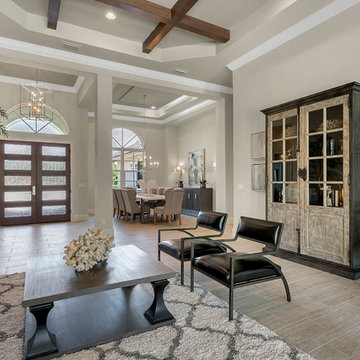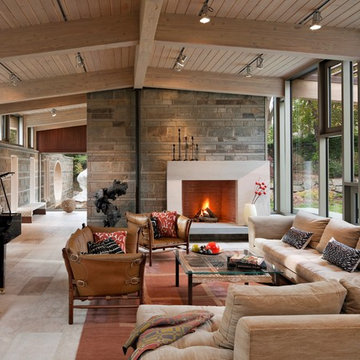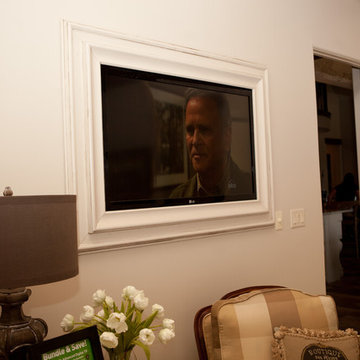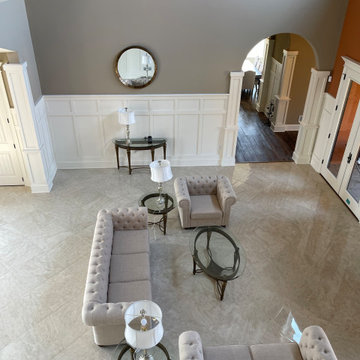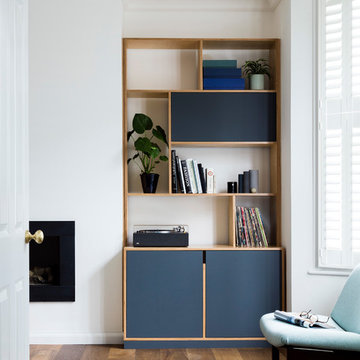Large Living Room Design Photos with Multi-Coloured Floor
Refine by:
Budget
Sort by:Popular Today
121 - 140 of 1,306 photos
Item 1 of 3
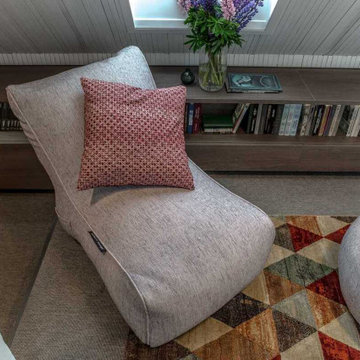
Зону чилаута формирует группа мягкой бескаркасной мебели Ambient Lounge. Уютные кресла обеспечивают прекрасную поддержку спины, а в специальные карманы по бокам кресел можно положить книгу или телефон.

The owners of this magnificent fly-in/ fly-out lodge had a vision for a home that would showcase their love of nature, animals, flying and big game hunting. Featured in the 2011 Design New York Magazine, we are proud to bring this vision to life.
Chuck Smith, AIA, created the architectural design for the timber frame lodge which is situated next to a regional airport. Heather DeMoras Design Consultants was chosen to continue the owners vision through careful interior design and selection of finishes, furniture and lighting, built-ins, and accessories.
HDDC's involvement touched every aspect of the home, from Kitchen and Trophy Room design to each of the guest baths and every room in between. Drawings and 3D visualization were produced for built in details such as massive fireplaces and their surrounding mill work, the trophy room and its world map ceiling and floor with inlaid compass rose, custom molding, trim & paneling throughout the house, and a master bath suite inspired by and Oak Forest. A home of this caliber requires and attention to detail beyond simple finishes. Extensive tile designs highlight natural scenes and animals. Many portions of the home received artisan paint effects to soften the scale and highlight architectural features. Artistic balustrades depict woodland creatures in forest settings. To insure the continuity of the Owner's vision, we assisted in the selection of furniture and accessories, and even assisted with the selection of windows and doors, exterior finishes and custom exterior lighting fixtures.
Interior details include ceiling fans with finishes and custom detailing to coordinate with the other custom lighting fixtures of the home. The Dining Room boasts of a bronze moose chandelier above the dining room table. Along with custom furniture, other touches include a hand stitched Mennonite quilt in the Master Bedroom and murals by our decorative artist.
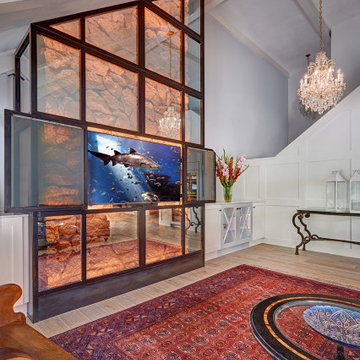
Once a sunken living room closed off from the kitchen, we aimed to change the awkward accessibility of the space into an open and easily functional space that is cohesive. To open up the space even further, we designed a blackened steel structure with mirrorpane glass to reflect light and enlarge the room. Within the structure lives a previously existing lava rock wall. We painted this wall in glitter gold and enhanced the gold luster with built-in backlit LEDs.
Centered within the steel framing is a TV, which has the ability to be hidden when the mirrorpane doors are closed. The adjacent staircase wall is cladded with a large format white casework grid and seamlessly houses the wine refrigerator. The clean lines create a simplistic ornate design as a fresh backdrop for the repurposed crystal chandelier.
Nothing short of bold sophistication, this kitchen overflows with playful elegance — from the gold accents to the glistening crystal chandelier above the island. We took advantage of the large window above the 7’ galley workstation to bring in a great deal of natural light and a beautiful view of the backyard.
In a kitchen full of light and symmetrical elements, on the end of the island we incorporated an asymmetrical focal point finished in a dark slate. This four drawer piece is wrapped in safari brasilica wood that purposefully carries the warmth of the floor up and around the end piece to ground the space further. The wow factor of this kitchen is the geometric glossy gold tiles of the hood creating a glamourous accent against a marble backsplash above the cooktop.
This kitchen is not only classically striking but also highly functional. The versatile wall, opposite of the galley sink, includes an integrated refrigerator, freezer, steam oven, convection oven, two appliance garages, and tall cabinetry for pantry items. The kitchen’s layout of appliances creates a fluid circular flow in the kitchen. Across from the kitchen stands a slate gray wine hutch incorporated into the wall. The doors and drawers have a gilded diamond mesh in the center panels. This mesh ties in the golden accents around the kitchens décor and allows you to have a peek inside the hutch when the interior lights are on for a soft glow creating a beautiful transition into the living room. Between the warm tones of light flooring and the light whites and blues of the cabinetry, the kitchen is well-balanced with a bright and airy atmosphere.
The powder room for this home is gilded with glamor. The rich tones of the walnut wood vanity come forth midst the cool hues of the marble countertops and backdrops. Keeping the walls light, the ornate framed mirror pops within the space. We brought this mirror into the place from another room within the home to balance the window alongside it. The star of this powder room is the repurposed golden swan faucet extending from the marble countertop. We places a facet patterned glass vessel to create a transparent complement adjacent to the gold swan faucet. In front of the window hangs an asymmetrical pendant light with a sculptural glass form that does not compete with the mirror.
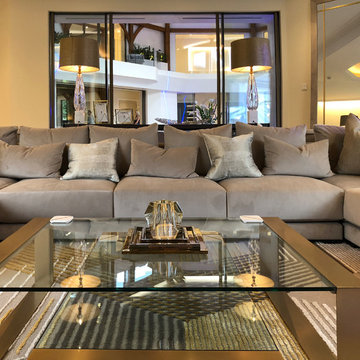
Traditional English design meets stunning contemporary styling in this estate-sized home designed by MossCreek. The designers at MossCreek created a home that allows for large-scale entertaining, white providing privacy and security for the client's family. Photo: MossCreek
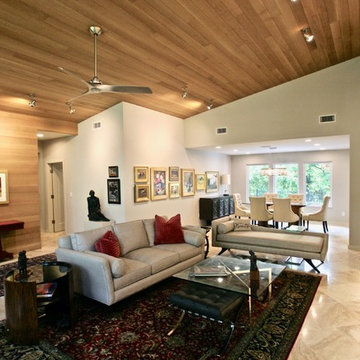
This 60's Style Ranch home was recently remodeled to withhold the Barley Pfeiffer standard. This home features large 8' vaulted ceilings, accented with stunning premium white oak wood. The large steel-frame windows and front door allow for the infiltration of natural light; specifically designed to let light in without heating the house. The fireplace is original to the home, but has been resurfaced with hand troweled plaster. Special design features include the rising master bath mirror to allow for additional storage.
Photo By: Alan Barley
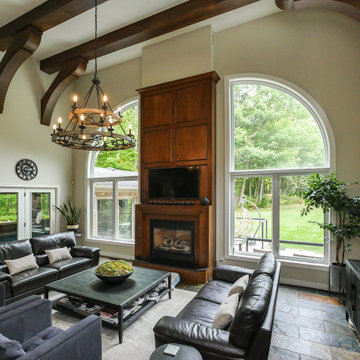
Spectacular living room with all new windows we installed. The stunning wall of windows looks magnificent in this large living room with extra high ceilings and exposed wood beams. Get started replacing your home windows with Renewal by Andersen of Greater Toronto, serving most of Ontario.
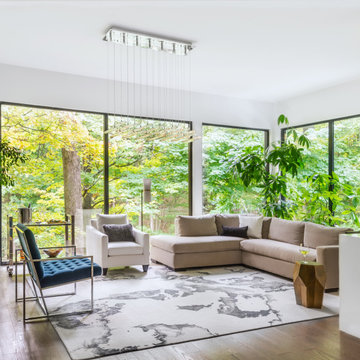
Jackie Glass Signature Collection -Nepales Series -"Smoke" - 100% silk & wool in gray and off white- Exclusively designed for Imperial Rug Galleries, Toronto and Oakville, Ont. Furniture, Gresham House Furniture. Room designed by Jackie Glass
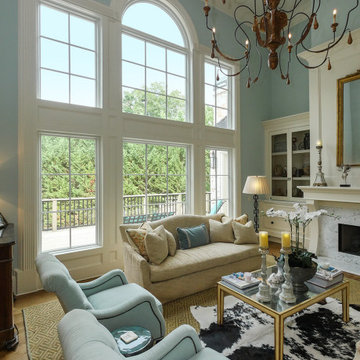
Fantastic living room with a wall of new windows we installed. This gorgeous space with modern fireplace, high ceilings and stylish decor looks stunning with these large new windows we installed, all facing out onto a marvelous deck and pool area. Get started replacing the windows in your home now with Renewal by Andersen of Georgia.
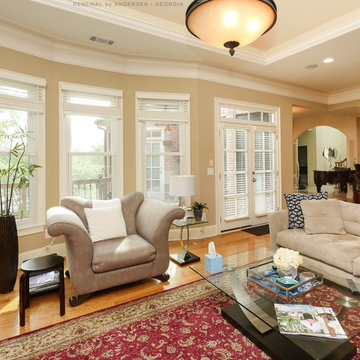
Beautiful living room with new windows we installed. These three new double hung windows looks stupendous in this fabulous living room with wood floors and stylish furniture. New windows for your home is just a phone call away with Renewal by Andersen of Georgia, serving the whole state including Savannah and Atlanta.
We offer a variety of home window and door solutions -- Contact Us Today! 844-245-2799

A room divider wall with a fish tank feature held by built-in cabinets with a traditional style. Cabinets by Dura Supreme Cabinetry.
Request a FREE Dura Supreme Brochure Packet:
https://www.durasupreme.com/request-print-brochures/
Find a Dura Supreme Showroom near you today:
https://www.durasupreme.com/find-a-showroom/
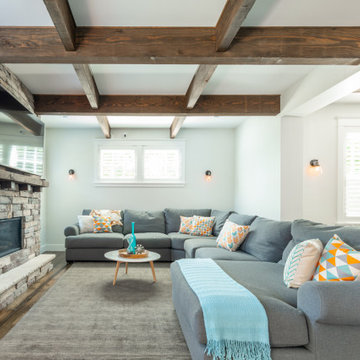
Completed in 2019, this is a home we completed for client who initially engaged us to remodeled their 100 year old classic craftsman bungalow on Seattle’s Queen Anne Hill. During our initial conversation, it became readily apparent that their program was much larger than a remodel could accomplish and the conversation quickly turned toward the design of a new structure that could accommodate a growing family, a live-in Nanny, a variety of entertainment options and an enclosed garage – all squeezed onto a compact urban corner lot.
Project entitlement took almost a year as the house size dictated that we take advantage of several exceptions in Seattle’s complex zoning code. After several meetings with city planning officials, we finally prevailed in our arguments and ultimately designed a 4 story, 3800 sf house on a 2700 sf lot. The finished product is light and airy with a large, open plan and exposed beams on the main level, 5 bedrooms, 4 full bathrooms, 2 powder rooms, 2 fireplaces, 4 climate zones, a huge basement with a home theatre, guest suite, climbing gym, and an underground tavern/wine cellar/man cave. The kitchen has a large island, a walk-in pantry, a small breakfast area and access to a large deck. All of this program is capped by a rooftop deck with expansive views of Seattle’s urban landscape and Lake Union.
Unfortunately for our clients, a job relocation to Southern California forced a sale of their dream home a little more than a year after they settled in after a year project. The good news is that in Seattle’s tight housing market, in less than a week they received several full price offers with escalator clauses which allowed them to turn a nice profit on the deal.
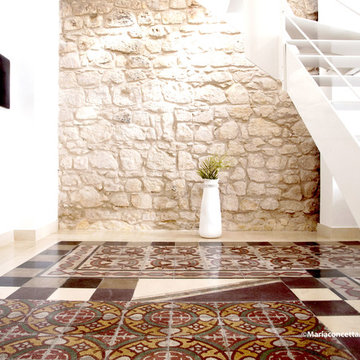
Il volume esistente del piano terra è stato recuperato, portando a vista la pietra originaria lascandola nel suo splendore. E' stato recuperato anche il pavimento originario dandone collocazione nuova in base allo stato di recupero e successivamente lucidato.
IL recupero a mano delle cementine ha permesso di realizzare un vespaio areato sottostante per evitare problemi di umidità di risalita
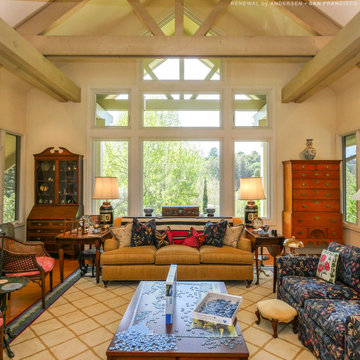
Amazing living room with all new windows we installed. This huge wall of windows and additional casement windows looks fantastic in this warm and style living room with cathedral exposed beam ceilings and wood floors with graphic area rug. Now is the perfect time to replace your windows with Renewal by Andersen of San Francisco, serving the whole Bay Area.
Find out more about replacing your home windows -- Contact Us Today! 844-245-2799
Large Living Room Design Photos with Multi-Coloured Floor
7
