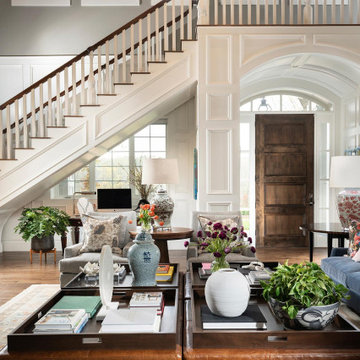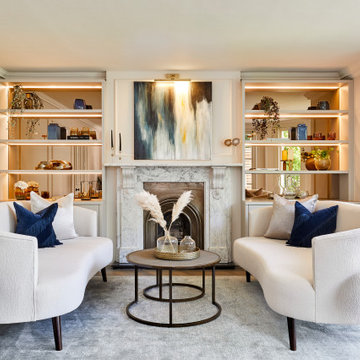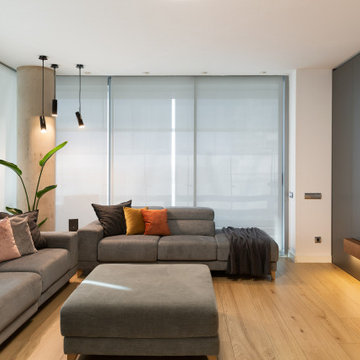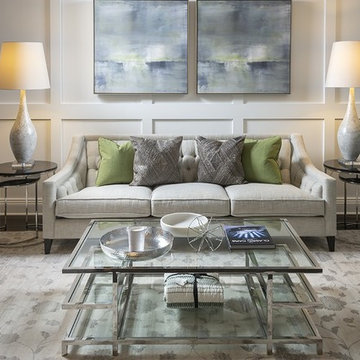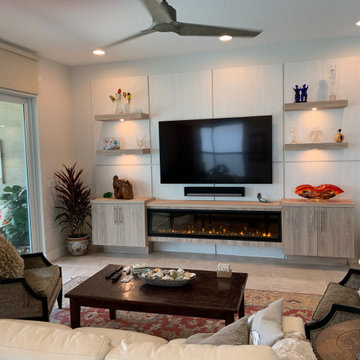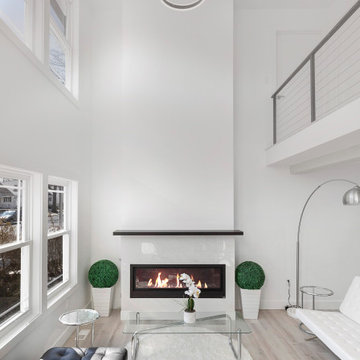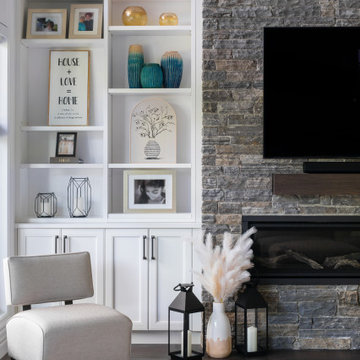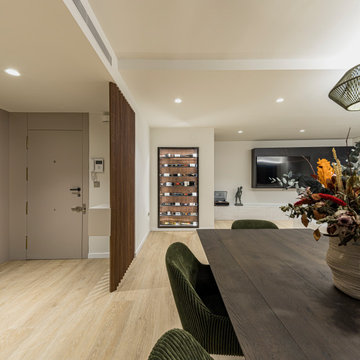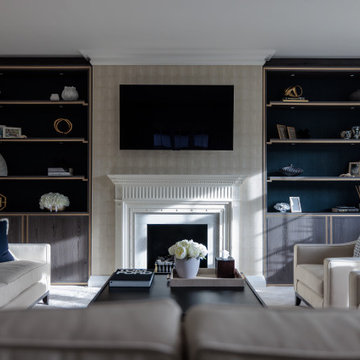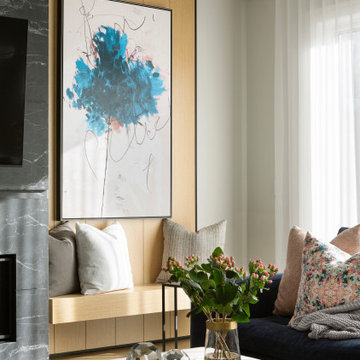Large Living Room Design Photos with Panelled Walls
Refine by:
Budget
Sort by:Popular Today
161 - 180 of 1,077 photos
Item 1 of 3
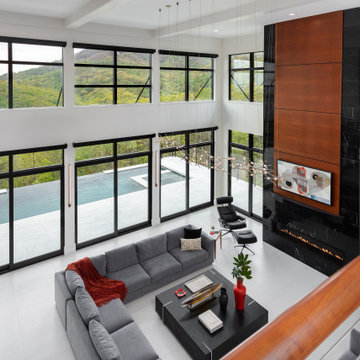
A view of the great room from the upstairs balcony is stunning. The black marble and mahogany of the fireplace wall sets the room off.
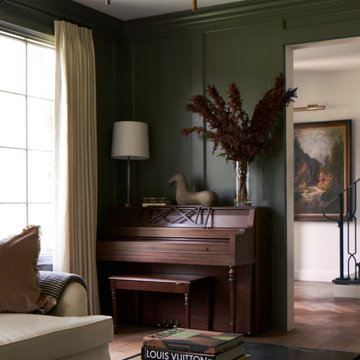
Living Room with wall paneling painted a dark taupey gray color, floors are a medium oak wide plank, windows flanked with custom drapery.

Here we have the main lounge featuring a built-in gas fireplace, floating cabinetry and a bespoke ply grid feature wall.
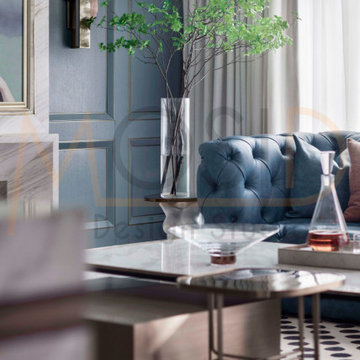
A tribute to the elegant interpretation of the classic!
For the living room on the first floor we choose Classic with high-grade gray + dark blue + orange. The calm and orange single product under the dark blue tone highlights the space and draws some artistic inspirations from the Middle World Renaissance into the space, plain and soft The decoration enhances the breathing of the space, and the retro style makes the space more artistic. Modern furniture is given more texture, and exquisite ornaments are transformed into a new art trend. The black and white elements of classic patterns ignite the atmosphere of the space.
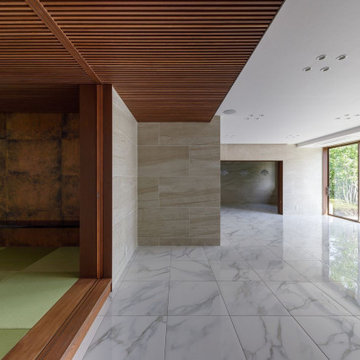
単調になりがちの大空間に変化を付けるため様々な素材に強弱を付けたり仕掛けを施すことにより豊穣なる空間が生まれることを意図しました。天井の微妙な段差、素材の切り替え、適度な位置のアイストップ、移動する間仕切り建具、意匠を凝らしたデザイン建具、伝統と先進の相克的構図等々、ハイブリッドのもたらす間にマニエリスティックな手法を駆使しています。
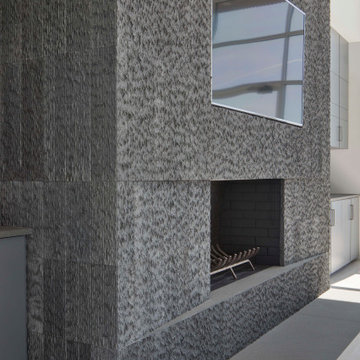
Located on the south side of Dune Road, facing the beach and the Atlantic Ocean, this existing house required a complete exterior re-design in addition to partial interior renovation work.
The original structure was a somewhat complex composition of volumes that stepped in and out, vertically and horizontally, combined with sloped glass roofs in several locations. All exterior walls were clad in white composite paneling, which gave the house a massive appearance divorced from its context.
It was clear that mere cosmetic improvements would not suffice, so the new design stripped the entire exterior down to the structure.
The house was then reshaped and reformed to simplify the overall geometry, while expressing the key volumes in the parti. Within the newly articulated massing, windows are either cut or chiseled into the elevations to create relief.
From the street the house is three stories high, including the basement, whereas from the beach it has only two stories. Sapele hardwood siding was selected for it’s durability and weathering characteristics. All the cladding is vertically oriented, with an open slat format for the upper two levels and a closed joint board format for the lower level. The open wood slats allow light to filter through the façade, especially at the large sloped skylight over the double height entry where a slatted screen provides privacy at night and solar control during the day.
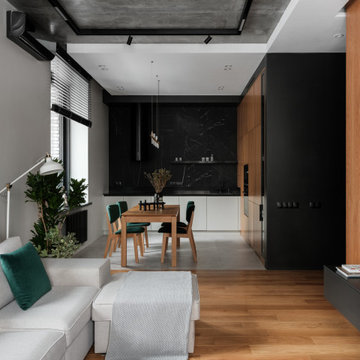
Заказчики – Молодая семья с ребёнком, по профессии финансовые аналитики, увлекаются активными видами спорта (сноуборд, серф, вейк борд), любят путешествия. Заказчик играет на барабанах, поэтому необходимо было предусмотреть место для электронной ударной установки. Когда мы попали в квартиру, то сразу обратили внимание на большие окна с графитовыми рамами, наполняющие пространство воздухом и светом, задающие определенный ритм, и на красивую фактуру железобетонных перекрытий, которую мы вместе с клиентами решили частично оставить открытой в зоне гостиной. У заказчика была электронная ударная установка Yamaha, у нее интересный дизайн, она выглядит довольно минималистично, но при этом улавливается Японская стилистика. Эти факторы дали нам отправную точку, мы решили создать лаконичный интерьер с нотками восточного урбанизма, наполненный фактурами бетона, дерева, металла, оформленных в простые геометричные объемы, соразмерные архитектуре пространства. Вертикальный ритм окон продолжается в линиях раскладки плитки, деревянных панелей и мебели, проходит связующей нитью через все пространство квартиры, визуально объединяя его.

A private reading and music room off the grand hallway creates a secluded and quite nook for members of a busy family
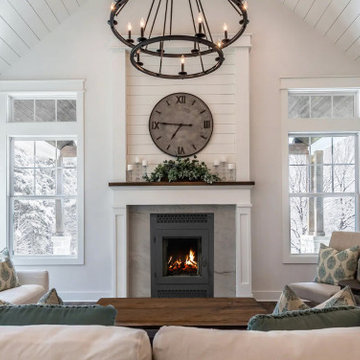
The American series revolutionizes
wood burning fireplaces with a bold
design and a tall, unobstructed flame
view that brings the natural beauty of
a wood fire to the forefront. Featuring an
oversized, single-swing door that’s easily
reversible for your opening preference,
there’s no unnecessary framework to
impede your view. A deep oversized
firebox further complements the flameforward
design, and the complete
management of outside combustion air
delivers unmatched burn control and
efficiency, giving you the flexibility to
enjoy the American series with the
door open, closed or fully removed.
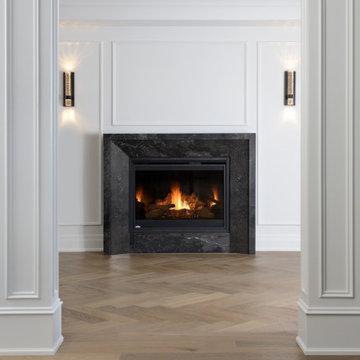
Astaneh Construction, a reputable home renovation Toronto company, recently completed a minor renovation project that transformed a house into a cozy and stylish home. The project involved a range of remodeling services, including hardwood flooring replacement with a beautiful herringbone pattern, addition of trim work to enhance the character of the house, installation of a hidden wall unit and main wall unit with bronze mirror and lighting to create a warm atmosphere, and stairs refurbishments. The entire house was also painted, which added a lot of personality to the space.
Despite working within the budget, Astaneh Construction was able to achieve a high level of style and sophistication in this Toronto home renovation project. They even painted the cabinets instead of replacing them, demonstrating their commitment to balancing style and budget in all of their home remodeling Toronto projects. If you're in need of kitchen renovation Toronto services or looking to transform your home into a comfortable and stylish space, Astaneh Construction is the right team to call.
Large Living Room Design Photos with Panelled Walls
9
