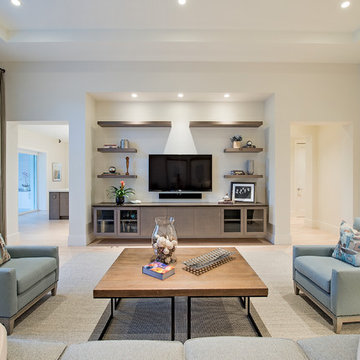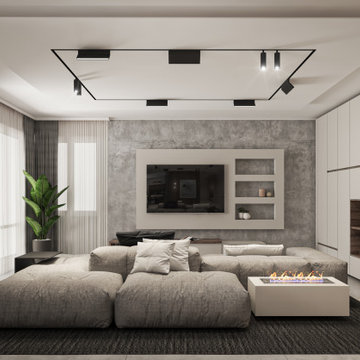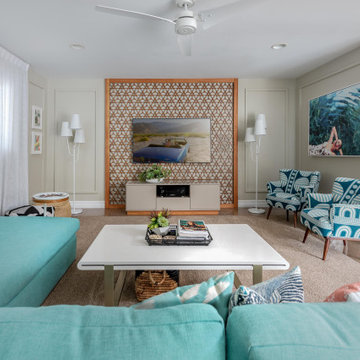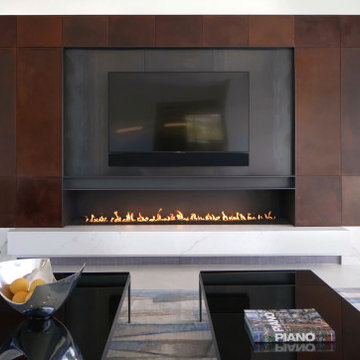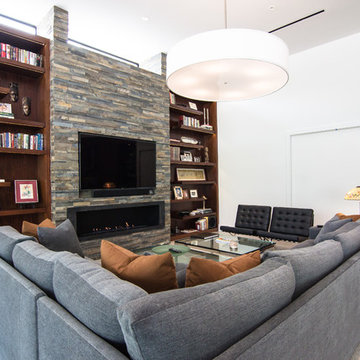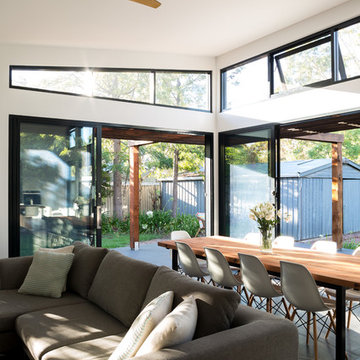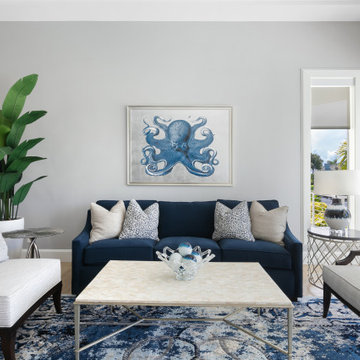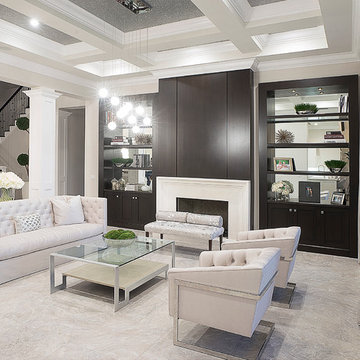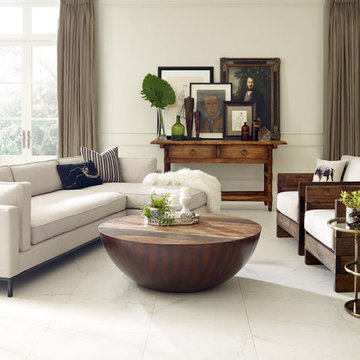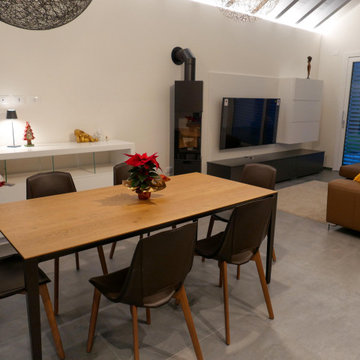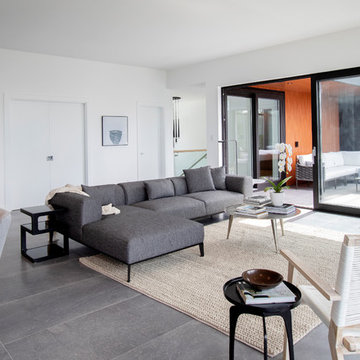Large Living Room Design Photos with Porcelain Floors
Refine by:
Budget
Sort by:Popular Today
241 - 260 of 6,080 photos
Item 1 of 3
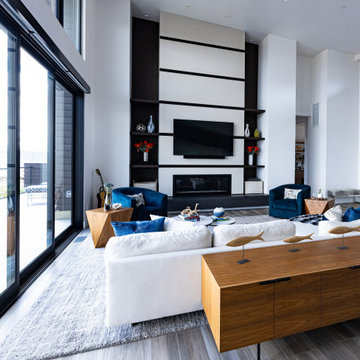
A great room with a concrete and steel fireplace with walnut wood flanking the sides with floating walnut wood shelves. The space is anchored by a large cozy area rug, a modern sofa, nesting round coffee table with marble top, two blue upholstered swivel chairs, and two geometric walnut side tables.
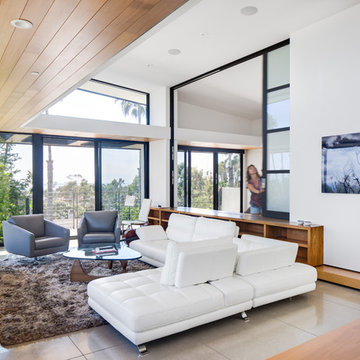
Opening up the house by borrowing views and space from the adjacent rooms is the overarching idea giving this family everything they need in a loft style concept.
Architecture and
Interior Design by Anders Lasater Architects.
Photography by Chad Mellon
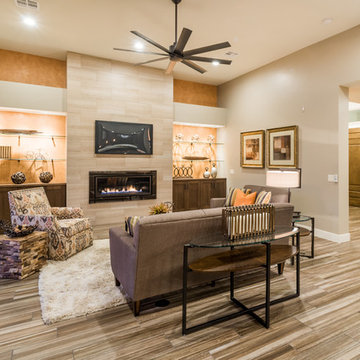
This is our current model for our community, Riverside Cliffs. This community is located along the tranquil Virgin River. This unique home gets better and better as you pass through the private front patio and into a gorgeous circular entry. The study conveniently located off the entry can also be used as a fourth bedroom. You will enjoy the bathroom accessible to both the study and another bedroom. A large walk-in closet is located inside the master bathroom. The great room, dining and kitchen area is perfect for family gathering. This home is beautiful inside and out.
Jeremiah Barber
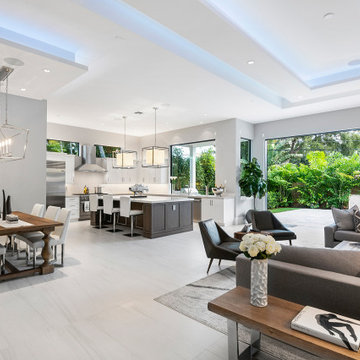
this home is a unique blend of a transitional exterior and a contemporary interior
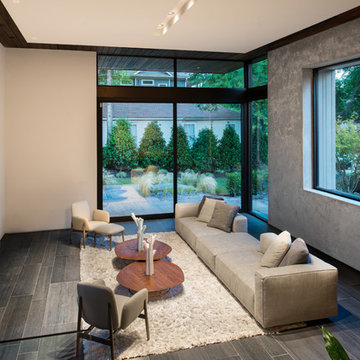
This Alaska Ave. home was designed to be clean and minimal to enjoy the lines of the home and the outdoor views.
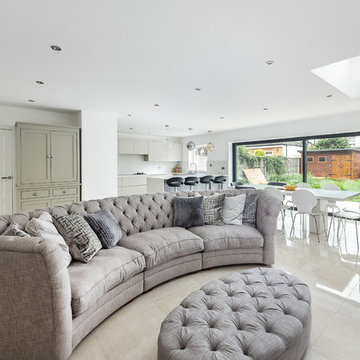
A two storey side extension and one storey rear extension, loft conversion and full house refurbishment. The final house is 5 bedrooms and 5 bathrooms, with a very wide open plan kitchen, gym and living room.
The refurbishment highlights were, Italian porcelain tiles throughout, K render, Alu-clad windows throughout, ultra slim aluminium sliding door, underfloor heating throughout, NEST thermostats.
We also had prefinished internal panelled doors for high quality finish.
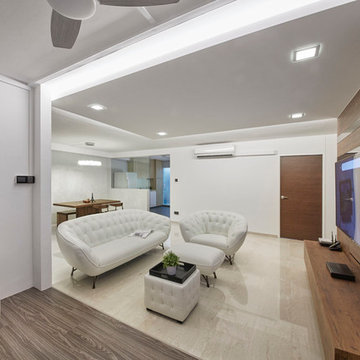
This living room has a modern contemporary concept with a touch of luxury elements. The color theme is neutral with natural dark wood finish which plays nicely with the luxury style of the furniture.
Large Living Room Design Photos with Porcelain Floors
13
