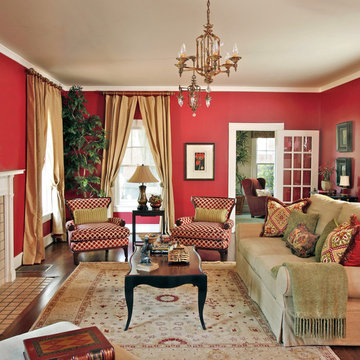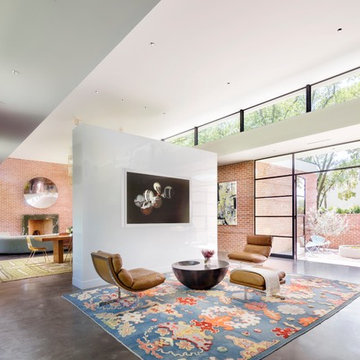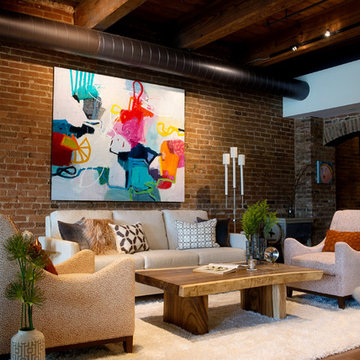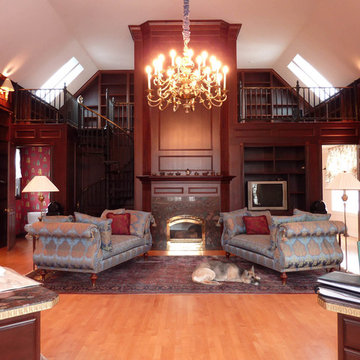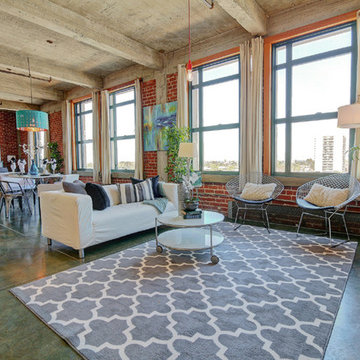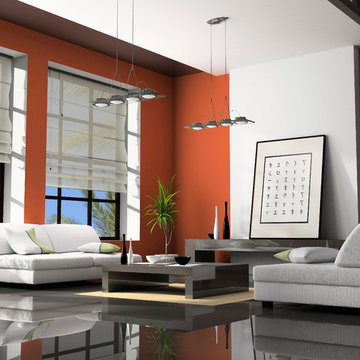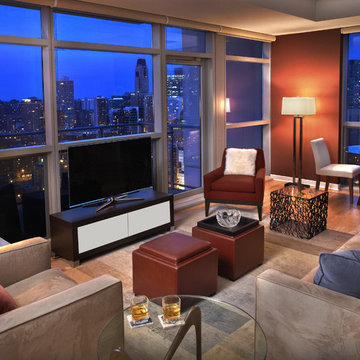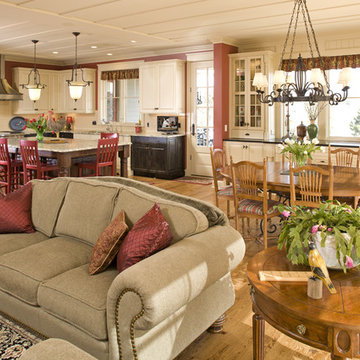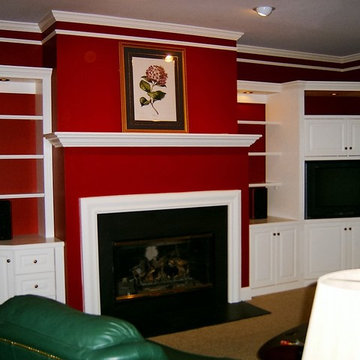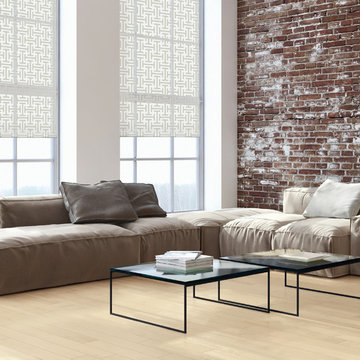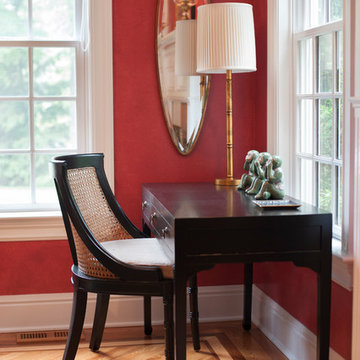Large Living Room Design Photos with Red Walls
Refine by:
Budget
Sort by:Popular Today
21 - 40 of 584 photos
Item 1 of 3
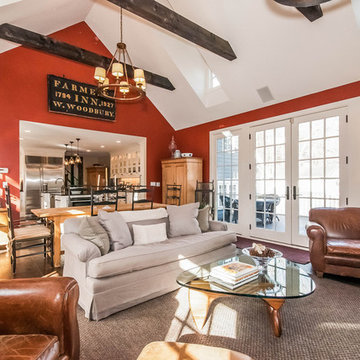
Another shot of the family room that looks into the kitchen. Oversized, worn leather chairs enhance the cozy, well-lived-in feel.

Large kitchen/living room open space
Shaker style kitchen with concrete worktop made onsite
Crafted tape, bookshelves and radiator with copper pipes
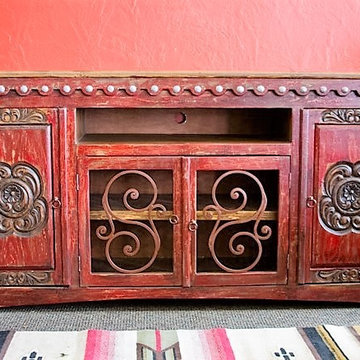
This rustic furniture piece will work great in your home, office or lodge as a rustic TV stand, rustic buffet table as well as many other uses.
It features scalloped trim, adorned with hammered nail heads and scrolled iron accents on the center doors. If using this rustic furniture piece for a rustic entertainment center, this allows for your remote and components to operate without obstruction. The outer doors on this piece are beautifully hand carved.
This rustic furniture is weathered for an aged and well used look.
Choose from 6 different color washes to fit in with your decor colors. These washes are applied on site and will vary slightly from the image examples.
Each piece is handcrafted just for you so be sure you’re getting a one-and-only piece of furniture.
TV Stand has two doors on either end with one shelf in each cupboard
Two center doors are glass with iron scroll work and center shelf
Open cubby up top and center
Made of solid Ponderosa Pine
Scalloped trim and hammered nail heads
Measurements: 22″D x 42″H x 84″L
6 color choices
Handcrafted at the time of order in the USA.
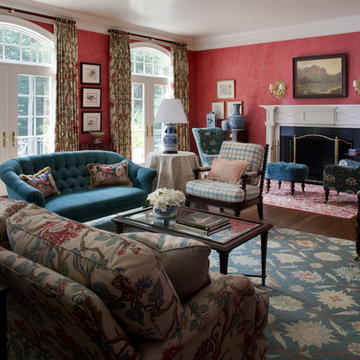
The main-level family room was already done in light red Venetian plaster. We started with Duralee's Tree of Life print, which covers the draperies and sofa in the foreground. Lee Industries wing chairs and ottoman at fireplace in Osborne & Little. Spool chair and library chair by Hickory Chair. Sofa and love seat by Lee Industries. Asmara rugs. Photo by Lydia Cutter
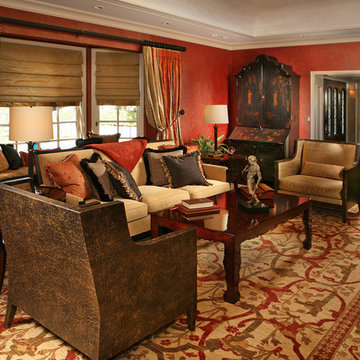
One of two living rooms in red tints, part of the whole house restoration and remodel.
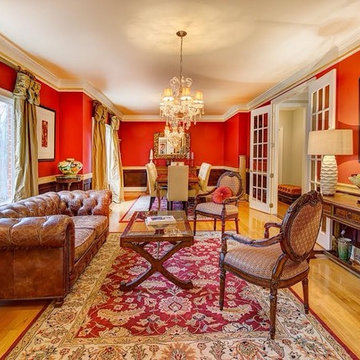
The bright red walls are complimented by the brown faux finished wainscoting I selected rugs that further emphasized the red walls and added amber crystal chandeliers above each area. The golden silk upholstery was selected as a compliment to the chandeliers.

A very rare opportunity presents itself in the offering of this Mill Valley estate covering 1.86 acres in the Redwoods. The property, formerly known as the Swiss Hiking Club lodge, has now been transformed. It has been exquisitely remodeled throughout, down to the very last detail. The property consists of five buildings: The Main House; the Cottage/Office; a Studio/Office; a Chalet Guest House; and an Accessory, two-room building for food and glassware storage. There are also two double-car garages. Nestled amongst the redwoods this elevated property offers privacy and serves as a sanctuary for friends and family. The old world charm of the entire estate combines with luxurious modern comforts to create a peaceful and relaxed atmosphere. The property contains the perfect combination of inside and outside spaces with gardens, sunny lawns, a fire pit, and wraparound decks on the Main House complete with a redwood hot tub. After you ride up the state of the art tram from the street and enter the front door you are struck by the voluminous ceilings and spacious floor plans which offer relaxing and impressive entertaining spaces. The impeccably renovated estate has elegance and charm which creates a quality of life that stands apart in this lovely Mill Valley community. The Dipsea Stairs are easily accessed from the house affording a romantic walk to downtown Mill Valley. You can enjoy the myriad hiking and biking trails of Mt. Tamalpais literally from your doorstep.
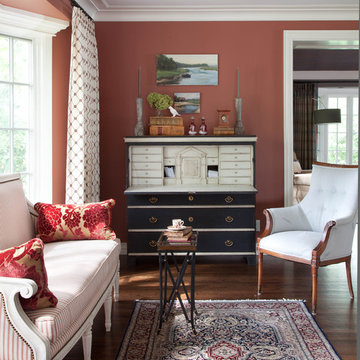
custom drapery, zig zag fabric, custom stool, farrow and ball paint, sisal rug, white trim, tan fabric, light blue fabric on chairs
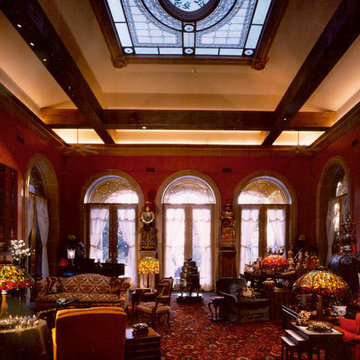
Grand living room with high ceilings, stained glass skylight, ceiling beams, stained glass table lamps, and upholstered sofas, armchairs, and ottomans.
Large Living Room Design Photos with Red Walls
2
