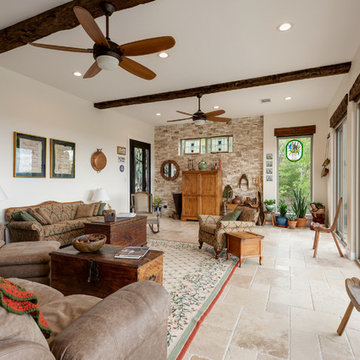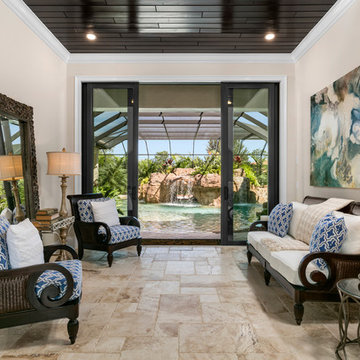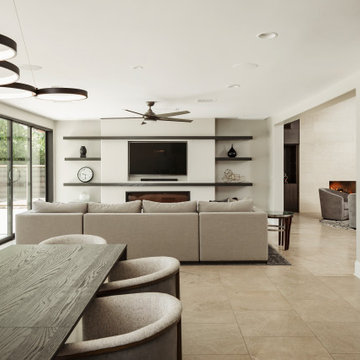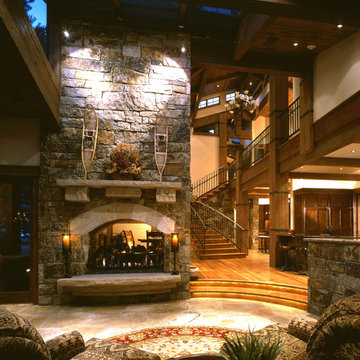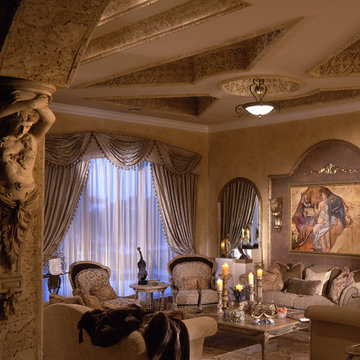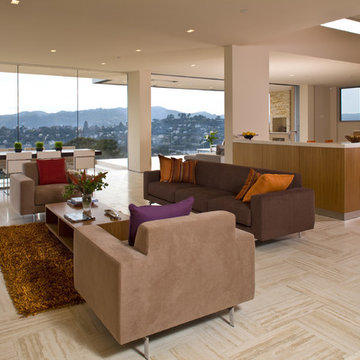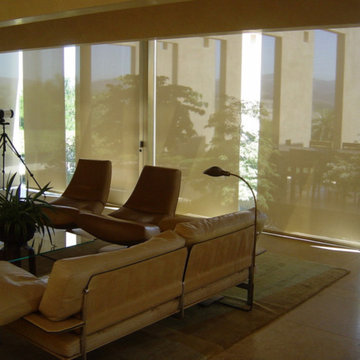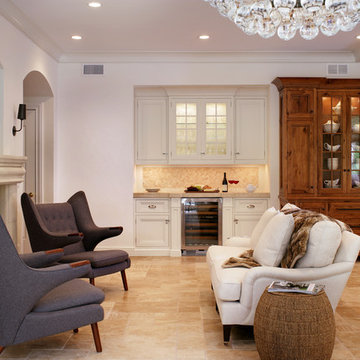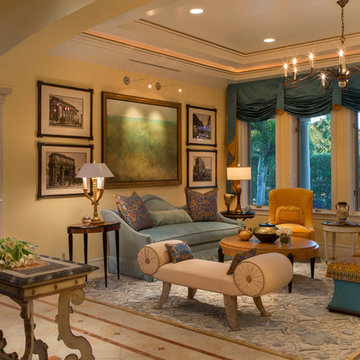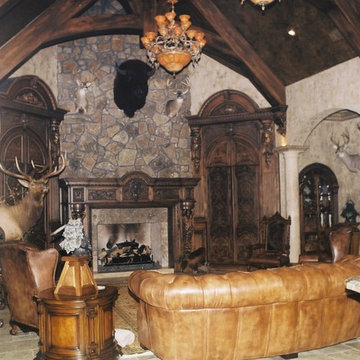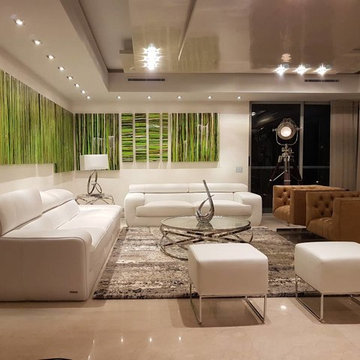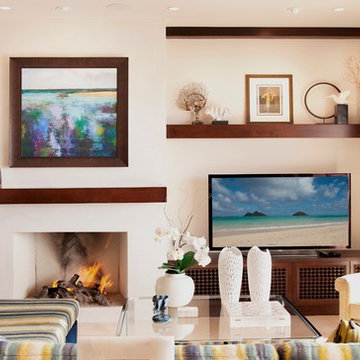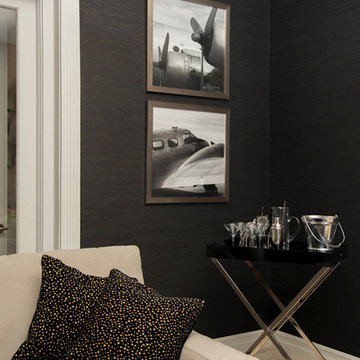Large Living Room Design Photos with Travertine Floors
Refine by:
Budget
Sort by:Popular Today
161 - 180 of 1,548 photos
Item 1 of 3
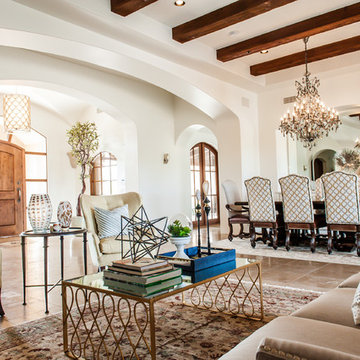
Red Egg Design Group | Transitional Living Room with Custom Drapes, Stone Fireplace, Luxury Furnishings and Contemporary Art. | Courtney Lively Photography
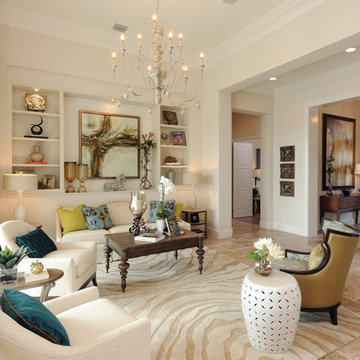
The Sater Design Collection's luxury, Mediterranean home plan "Portofino" (Plan #6968). saterdesign.com
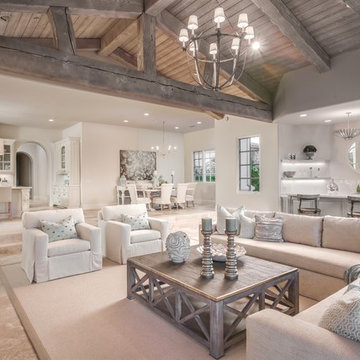
This luxury living room design features a cooler color palette, which brings out the warmth in the natural fabrics of the custom upholstery, the exposed wood beams, and the fine accessories. Open concept interior design in a North County San Diego estate home by award-winning interior designer Susan Spath of Kern & Co.
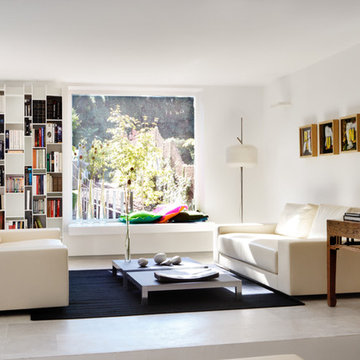
Proyecto de Arquitectura y Construcción: ÁBATON (www.abaton.es)
Proyecto de diseño de Interiores: BATAVIA (batavia.es)
Fotografías: ©Belén Imaz
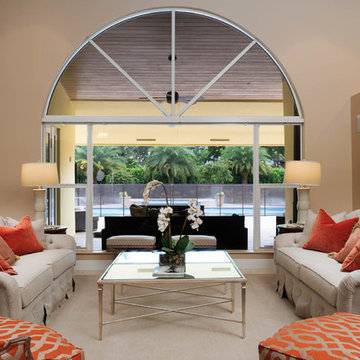
This entertainment living room brings in plenty of natural light. Most of the furniture in the room faces each other to draw more attention to the open window looking into the pool. By adding the combination of burnt orange and sliver accents throughout the space, we are naturally making the space more welcoming for users.
Photographed by Third Act Media
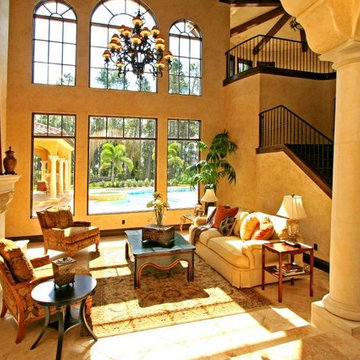
LIVING ROOM: Mediterranean style estate home residential building design, interior architectural detailing, archways, lighting, ceilings, wrought iron, floors and specs by Susan P. Berry of Classical Home Design, Inc. Living Room and stairs with simplified details. Furniture by staging company. Wrought iron stair. Stone columns. Sold as a spec home, so some details are simplified from the rendering.
McNally Homes
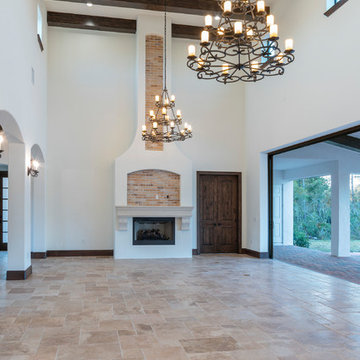
The great room opens to the outdoor living spaces with a 20-foot high ceiling and clerestory windows to draw in natural light from above in this Spanish Revival Custom Home by Orlando Custom Homebuilder Jorge Ulibarri.
The single story custom residence has an open concept floorplan with three bedrooms plus a master suite and features the latest lifestyle amenities. The 20-foot fireplace in the great room features an inlaid brick design that echoes the home’s brick barrel ceilings throughout.
Large Living Room Design Photos with Travertine Floors
9
