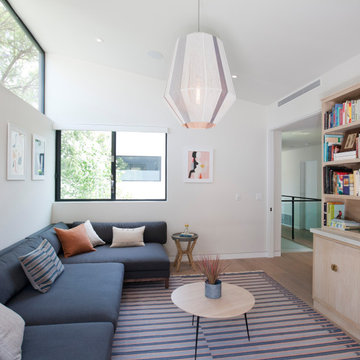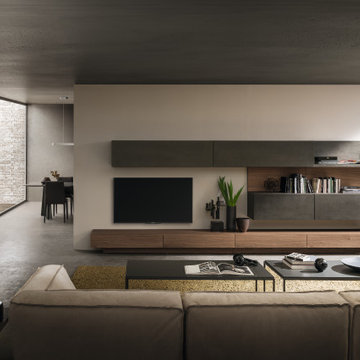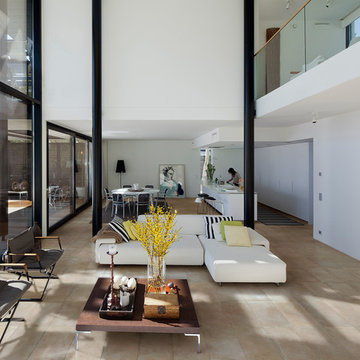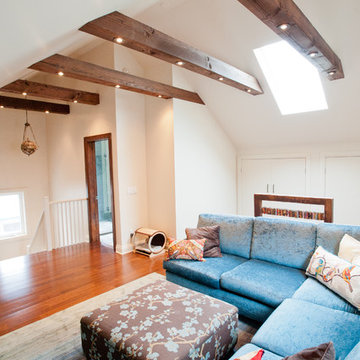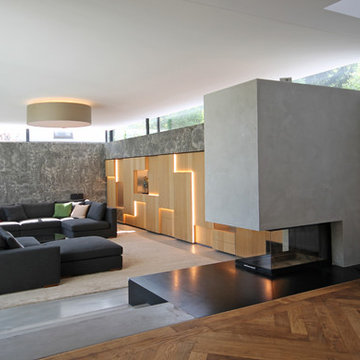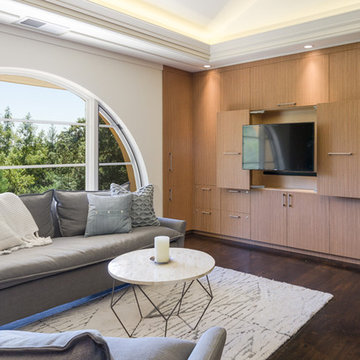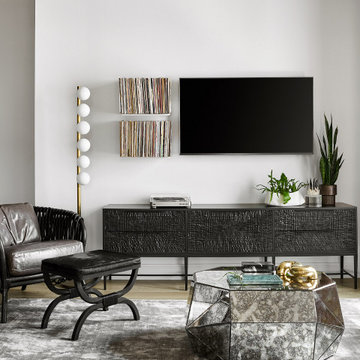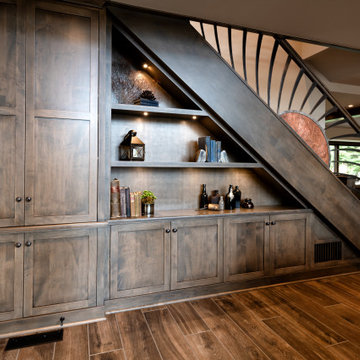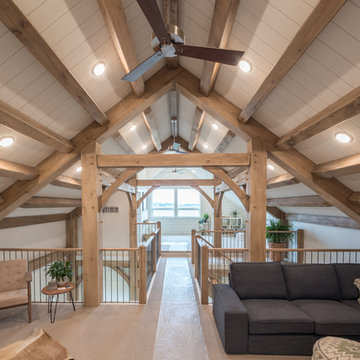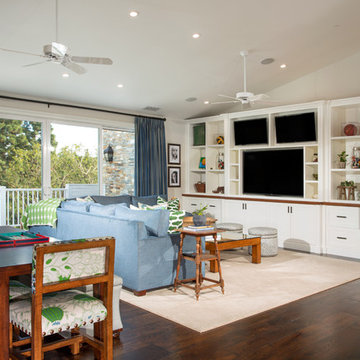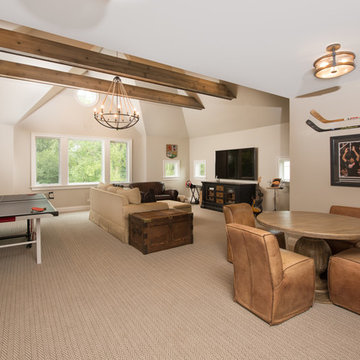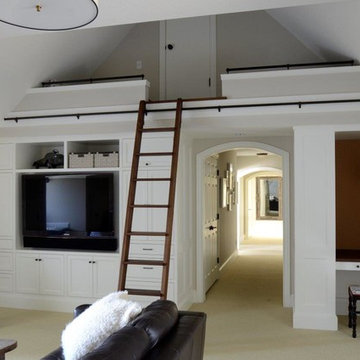Large Loft-style Family Room Design Photos
Refine by:
Budget
Sort by:Popular Today
121 - 140 of 2,683 photos
Item 1 of 3
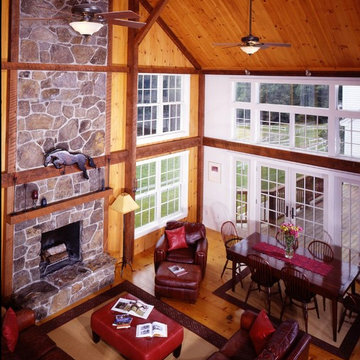
The indigenous stone fireplace creates a spectacular focal point at one end of the Yankee Barn Homes post and beam family room. The horse in mid-jump is a nod to the family's love of horses and riding.
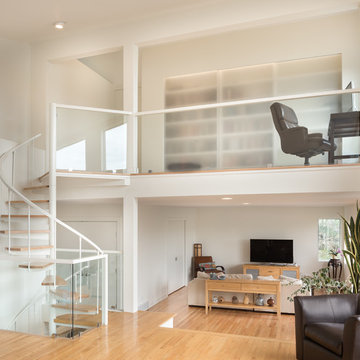
C & J just completed another design by LEAP Architecture. Richard and Laurie wanted to bring a much brighter and more modern feel to their Master Bedroom, Master Bathroom, and Loft. We completely renovated their second floor, changing the floor plan, adding windows and doors, and installing streamline modern finishes to the space. The Master Bathroom includes a Floating Island Vanity, Fully Custom Shower, Custom Walnut Paneling and Built in Cabinetry in the closets. Throughout the renovated areas, frame-less doors and large windows were installed to add a sleek look and take full advantage of the beautiful landscapes.
Photos by Mainframe Photography
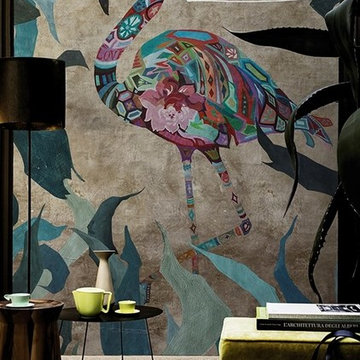
Stylische Tapete von Wall&Deco
Foto: Wall&deco
zu beziehen über verwandlung.net
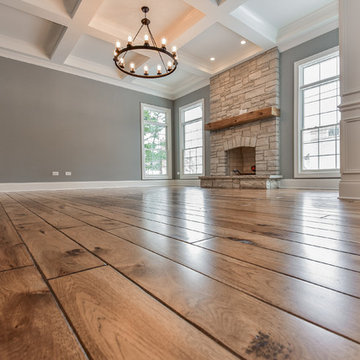
Wide plank 6" Hand shaped hickory hardwood flooring, stained Min-wax "Special Walnut"
Fireplace stone "Fon Du Lac: Country Squire"
Mantel 6" x 8" Reclaimed barn beam
11' raised ceiling with our "Coffered Beam" option
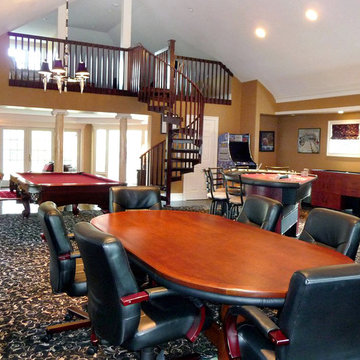
The client’s business had outgrown their small home office so they wanted an addition designed that would be a showplace to entertain prospective clients as well as friends. The resulting design is a real showstopper where color and texture meet architectural details to create an upscale yet relaxing space that fulfilled their needs and desires.
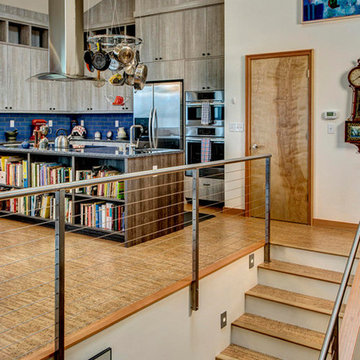
The highlight of the project is the large second floor open space with a relocated kitchen, plenty of built-in storage and two outside decks to enjoy the view. -- John Wilbanks Photography

Furnishing of this particular top floor loft, the owner wanted to have modern rustic style.
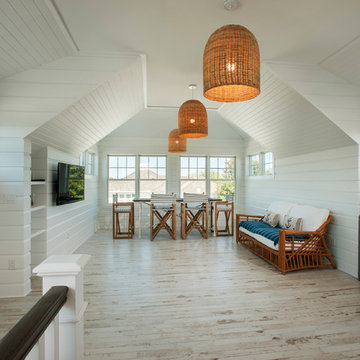
When you have a lot a block from the ocean you have to take advantage of any possible view of the Atlantic. When that lot is in Rehoboth Beach it is imperative to incorporate the beach cottage charm with that view. With that in mind this beautifully charming new home was created through the collaboration of the owner, architect, interior designer and MIKEN Builders.
Large Loft-style Family Room Design Photos
7
