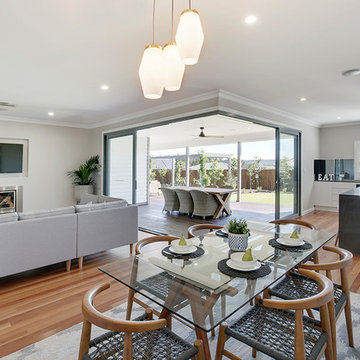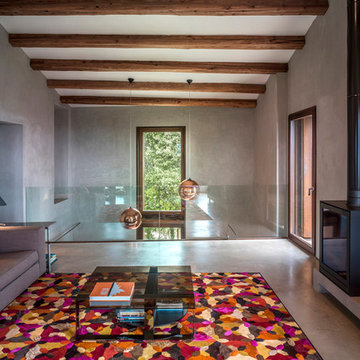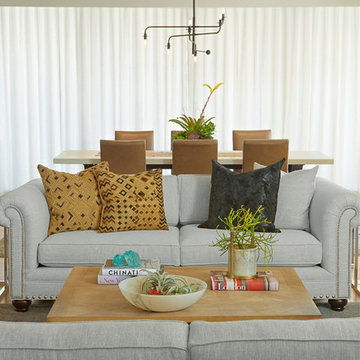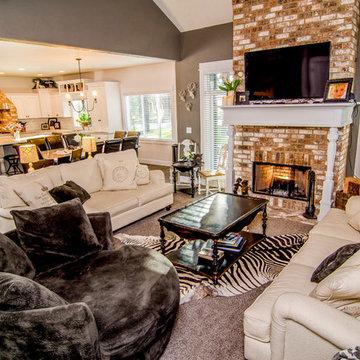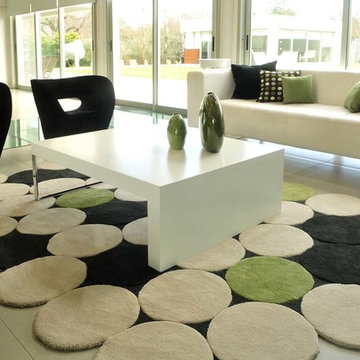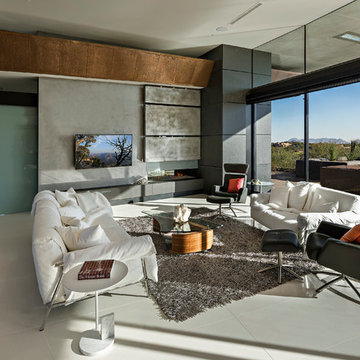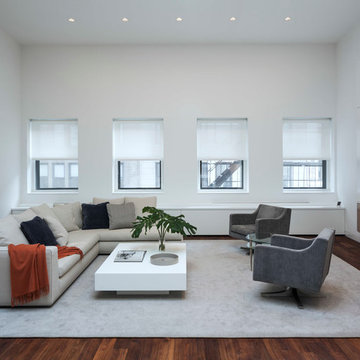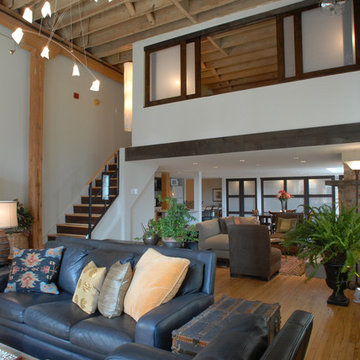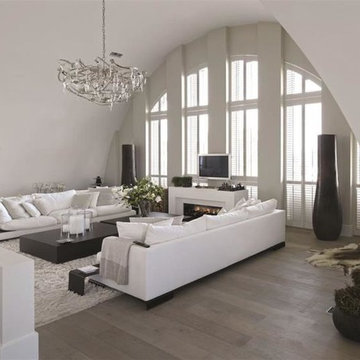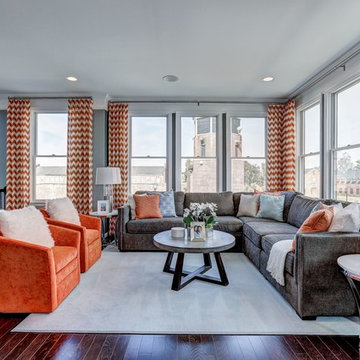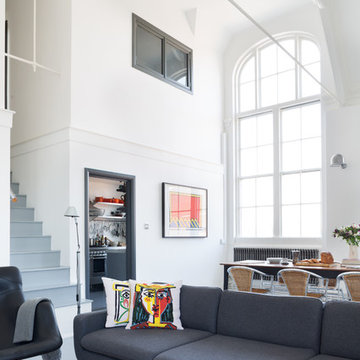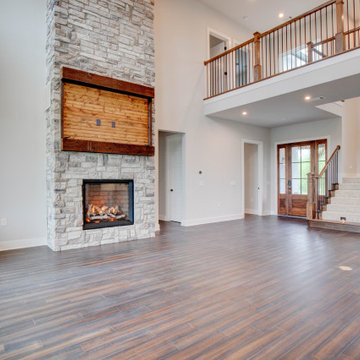Large Loft-style Living Design Ideas
Refine by:
Budget
Sort by:Popular Today
161 - 180 of 8,749 photos
Item 1 of 3
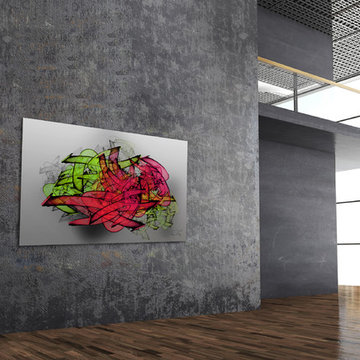
Large dramatic oversized artwork makes an impact in this contemporary industrial loft. Urban feels come through with textured grey walls. The sleek ultramodern artwork floats off the wall for a nice refined contrast against the large raw walls.
The art is a premium metallic print face mounted under a stunning and elegant acrylic glass. Art arrives ready to hang with a sturdy aluminum cleat hanging system and floats 3/4" off the wall.
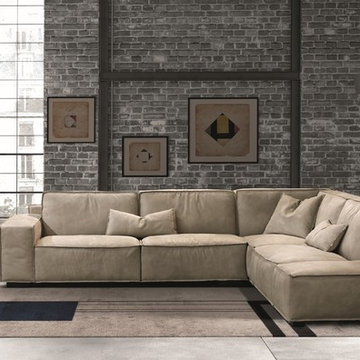
Sacai Leather Sectional offers incredible flexibility and is one of the most accommodating seating solutions on the market today. Manufactured in Italy by Gamma Arredamenti, Sacai Sectional does not only envelop with its plush seats but makes itself overtly convenient through its backrest lift mechanism that raises the back cushions effortlessly through air springs.

We designed the niches around the owners three beautiful glass sculptures. We used various forms of LED lights (Tape & puck) to show off the beauty of these pieces.
"Moonlight Reflections" Artist Peter Lik
Photo courtesy of Fred Lassman

This two story family room takes advantage of the high ceilings and large windows to create a space that is the clear destination for the family. The open floorpan connects this space to the dining area and kitchen, and the two story fireplace detail adds drama and draws the eye upward.
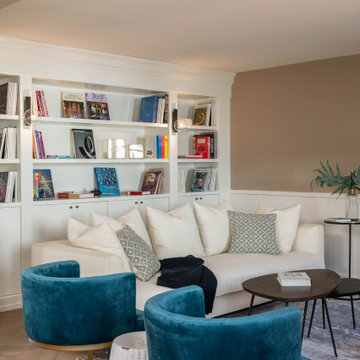
Divani bianchi in tessuto, libreria su disegno. Pavimento in parquet a spina francese. Tappeto in bambu e seta. Poltroncine in velluto, coffee tables vintage. Lampade in ottone
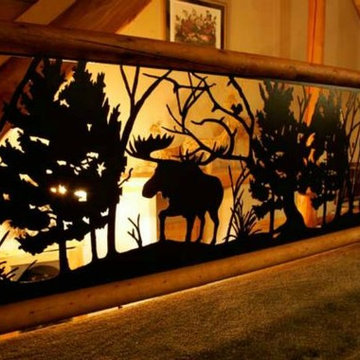
This custom balcony railing design highlights the moose in the forest. The railing is powder coated steel that never needs painting and has been cut by a water jet to show all of the fine details.
This style compliments the natural wood of the log home very nicely. Standard and custom railing panels available.
Call 888-743-2325 to discuss your project with our friendly staff or visit our website at www.NatureRails.com

Il bellissimo appartamento a Bologna di questa giovanissima coppia con due figlie, Ginevra e Virginia, è stato realizzato su misura per fornire a V e M una casa funzionale al 100%, senza rinunciare alla bellezza e al fattore wow. La particolarità della casa è sicuramente l’illuminazione, ma anche la scelta dei materiali.
Eleganza e funzionalità sono sempre le parole chiave che muovono il nostro design e nell’appartamento VDD raggiungono l’apice.
Il tutto inizia con un soggiorno completo di tutti i comfort e di vari accessori; guardaroba, librerie, armadietti con scarpiere fino ad arrivare ad un’elegantissima cucina progettata appositamente per V!
Lavanderia a scomparsa con vista diretta sul balcone. Tutti i mobili sono stati scelti con cura e rispettando il budget. Numerosi dettagli rendono l’appartamento unico:
i controsoffitti, ad esempio, o la pavimentazione interrotta da una striscia nera continua, con l’intento di sottolineare l’ingresso ma anche i punti focali della casa. Un arredamento superbo e chic rende accogliente il soggiorno.
Alla camera da letto principale si accede dal disimpegno; varcando la porta si ripropone il linguaggio della sottolineatura del pavimento con i controsoffitti, in fondo al quale prende posto un piccolo angolo studio. Voltando lo sguardo si apre la zona notte, intima e calda, con un grande armadio con ante in vetro bronzato riflettente che riscaldano lo spazio. Il televisore è sostituito da un sistema di proiezione a scomparsa.
Una porta nascosta interrompe la continuità della parete. Lì dentro troviamo il bagno personale, ma sicuramente la stanza più seducente. Una grande doccia per due persone con tutti i comfort del mercato: bocchette a cascata, soffioni colorati, struttura wellness e tubo dell’acqua! Una mezza luna di specchio retroilluminato poggia su un lungo piano dove prendono posto i due lavabi. I vasi, invece, poggiano su una parete accessoria che non solo nasconde i sistemi di scarico, ma ha anche la funzione di contenitore. L’illuminazione del bagno è progettata per garantire il relax nei momenti più intimi della giornata.
Le camerette di Ginevra e Virginia sono totalmente personalizzate e progettate per sfruttare al meglio lo spazio. Particolare attenzione è stata dedicata alla scelta delle tonalità dei tessuti delle pareti e degli armadi. Il bagno cieco delle ragazze contiene una doccia grande ed elegante, progettata con un’ampia nicchia. All’interno del bagno sono stati aggiunti ulteriori vani accessori come mensole e ripiani utili per contenere prodotti e biancheria da bagno.
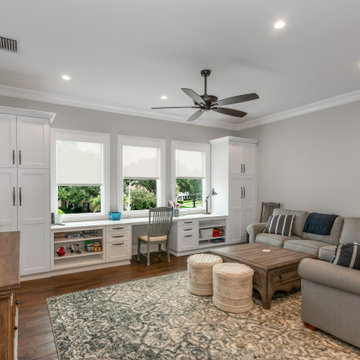
This custom built 2-story French Country style home is a beautiful retreat in the South Tampa area. The exterior of the home was designed to strike a subtle balance of stucco and stone, brought together by a neutral color palette with contrasting rust-colored garage doors and shutters. To further emphasize the European influence on the design, unique elements like the curved roof above the main entry and the castle tower that houses the octagonal shaped master walk-in shower jutting out from the main structure. Additionally, the entire exterior form of the home is lined with authentic gas-lit sconces. The rear of the home features a putting green, pool deck, outdoor kitchen with retractable screen, and rain chains to speak to the country aesthetic of the home.
Inside, you are met with a two-story living room with full length retractable sliding glass doors that open to the outdoor kitchen and pool deck. A large salt aquarium built into the millwork panel system visually connects the media room and living room. The media room is highlighted by the large stone wall feature, and includes a full wet bar with a unique farmhouse style bar sink and custom rustic barn door in the French Country style. The country theme continues in the kitchen with another larger farmhouse sink, cabinet detailing, and concealed exhaust hood. This is complemented by painted coffered ceilings with multi-level detailed crown wood trim. The rustic subway tile backsplash is accented with subtle gray tile, turned at a 45 degree angle to create interest. Large candle-style fixtures connect the exterior sconces to the interior details. A concealed pantry is accessed through hidden panels that match the cabinetry. The home also features a large master suite with a raised plank wood ceiling feature, and additional spacious guest suites. Each bathroom in the home has its own character, while still communicating with the overall style of the home.
Large Loft-style Living Design Ideas
9




