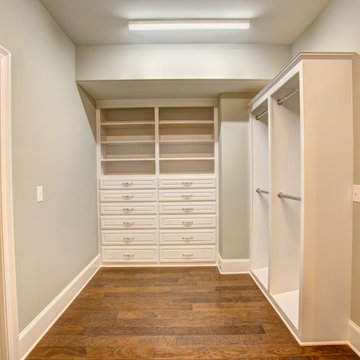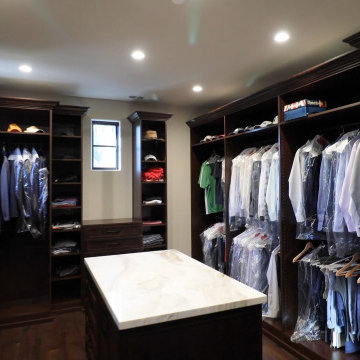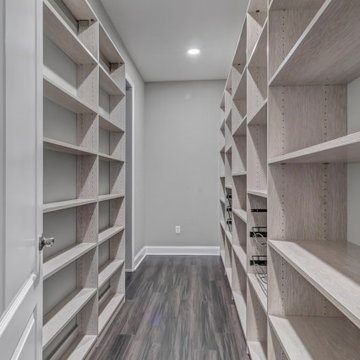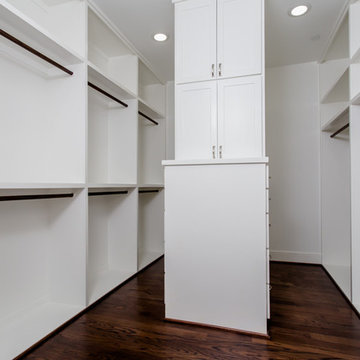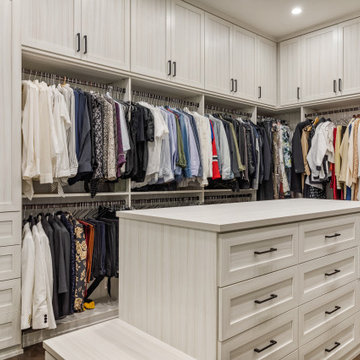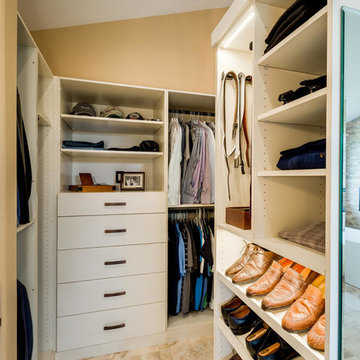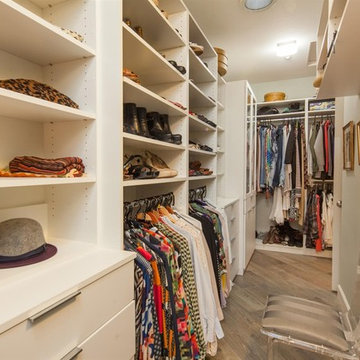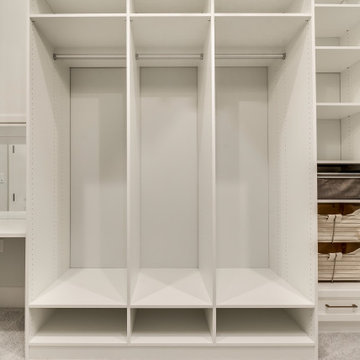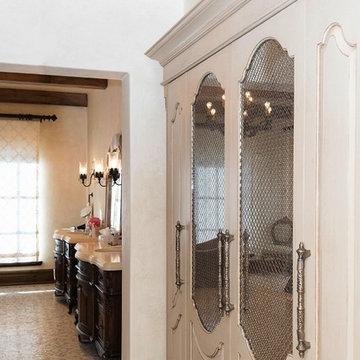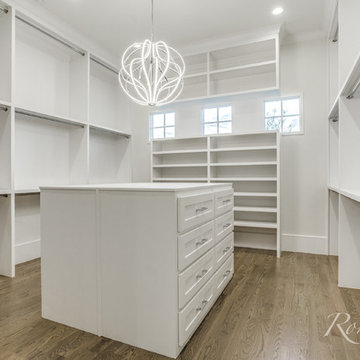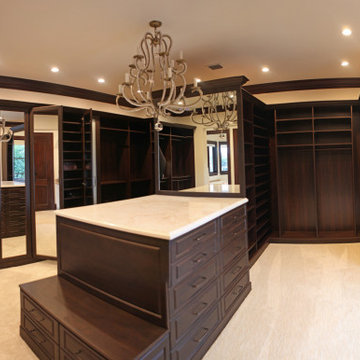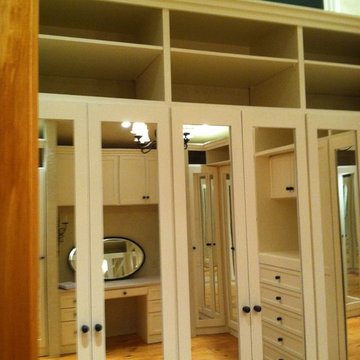Large Mediterranean Storage and Wardrobe Design Ideas
Refine by:
Budget
Sort by:Popular Today
101 - 120 of 245 photos
Item 1 of 3
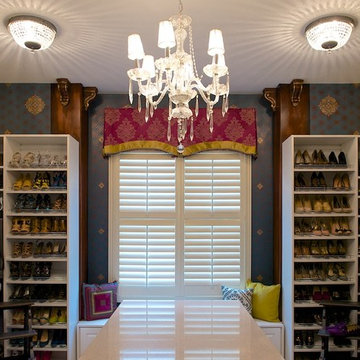
Custom window treatment in clients closet. Walls are hand painted, faux wood finish to drywall to make it look like wood columns.
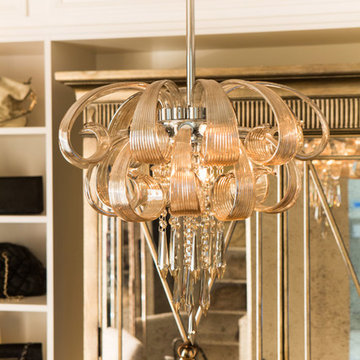
Lori Dennis Interior Design
SoCal Contractor Construction
Erika Bierman Photography
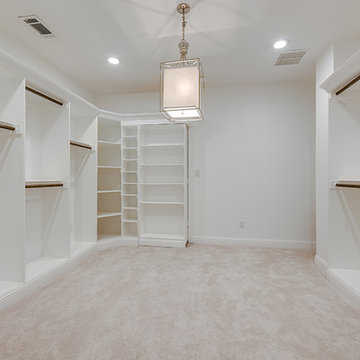
With the understated elegance seen from the front, who would suspect the avalanche of luxury beyond? Barrel vaulted entry more than 20 feet long leads to the heart of the home. Designed for entertaining, the central wet bar off the breakfast room has counter service to both family room and covered patio; elevator up to 3rd story media room. Located on nonpareil property in Highland Park, this Mediterranean home is the ultimate Bella Vita!
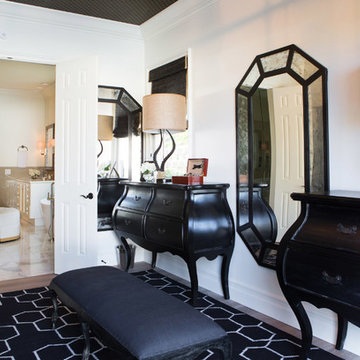
Lori Dennis Interior Design
SoCal Contractor Construction
Lion Windows and Doors
Erika Bierman Photography
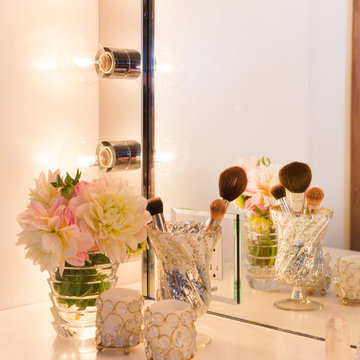
Lori Dennis Interior Design
SoCal Contractor Construction
Lion Windows and Doors
Erika Bierman Photography
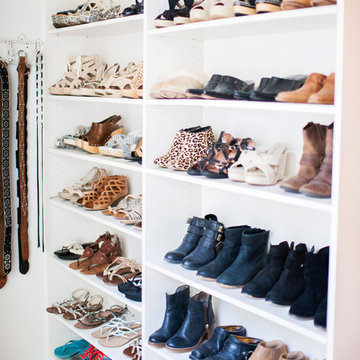
We turned my husband's office in to my closet. I designed it to make sure there would be enough room for clothes, shoes, boots, jewelry and purses.
Photos and captions used with permission from Tori Swaim of New Arrivals Inc.
See more of Tori's Atlantic Beach, FL Beach House Remodel here: http://blnds.cm/1fx5yOs
Tori's home features Bali Natural Woven Wood Shades from Blinds.com in Beaches Sands and with a Decorative Trim Valance. Get the look here: http://blnds.cm/17Heiv9
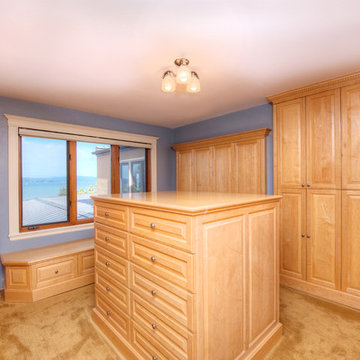
Located on a private quiet cul-de-sac on 0.6 acres of mostly level land with beautiful views of San Francisco Bay and Richmond Bridges, this spacious 6,119 square foot home was expanded and remodeled in 2010, featuring a 742 square foot 3-car garage with ample storage, 879 square foot covered outdoor limestone patios with overhead heat lamps, 800+ square foot limestone courtyard with fire pit, 2,400+ square foot paver driveway for parking 8 cars or basket ball court, a large black pool with hot tub and water fall. Living room with marble fireplace, wood paneled library with fireplace and built-in bookcases, spacious kitchen with 2 Subzero wine coolers, 3 refrigerators, 2 freezers, 2 microwave ovens, 2 islands plus eating bar, elegant dining room opening into the covered outdoor limestone dining patio; luxurious master suite with fireplace, vaulted ceilings, slate balconies with decorative iron railing and 2 custom maple cabinet closets; master baths with Jacuzzi tub, steam shower and electric radiant floors. Other features include a gym, a pool house with sauna and half bath, an office with separate entrance, ample storage, built-in stereo speakers, alarm and fire detector system and outdoor motion detector lighting.
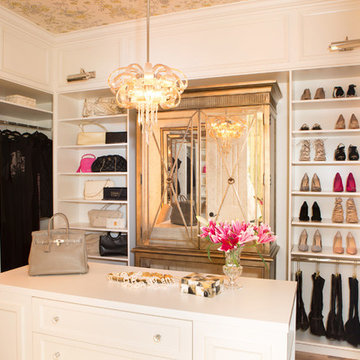
Lori Dennis Interior Design
SoCal Contractor Construction
Erika Bierman Photography
Large Mediterranean Storage and Wardrobe Design Ideas
6
