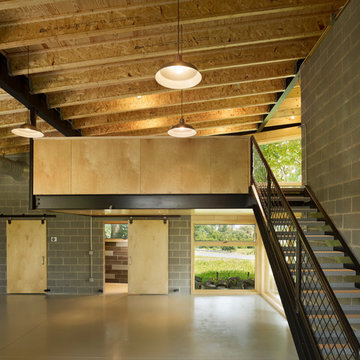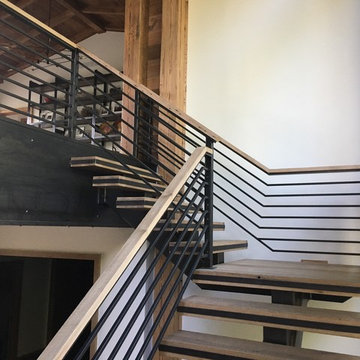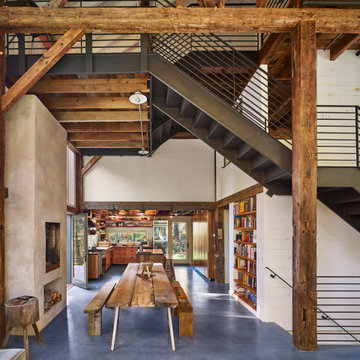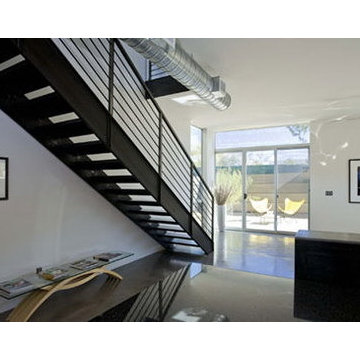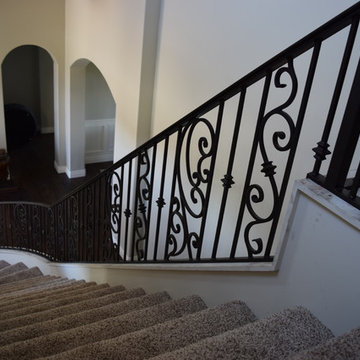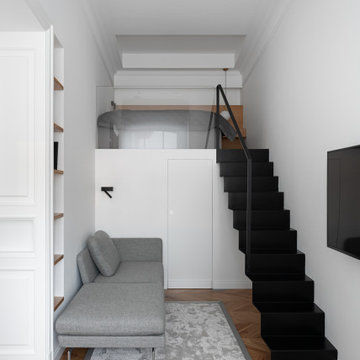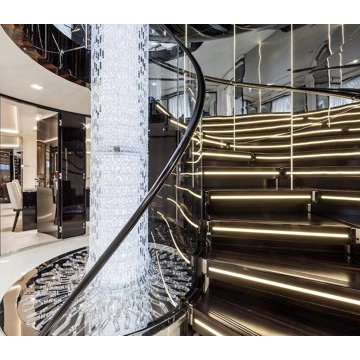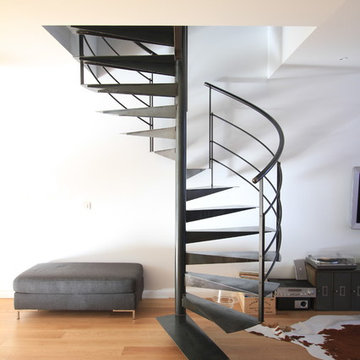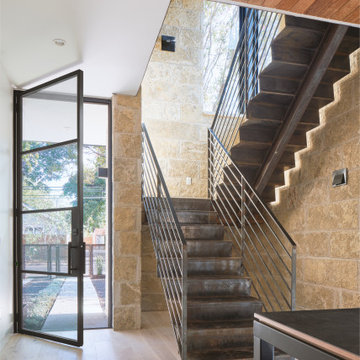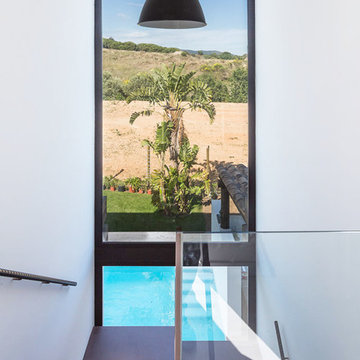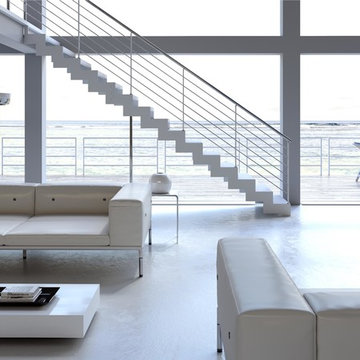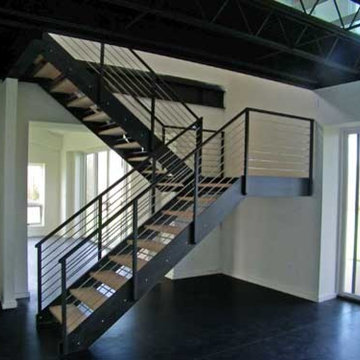Large Metal Staircase Design Ideas
Refine by:
Budget
Sort by:Popular Today
41 - 60 of 584 photos
Item 1 of 3
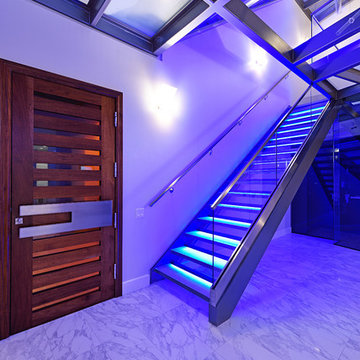
If there is a God of architecture he was smiling when this large oceanfront contemporary home was conceived in built.
Located in Treasure Island, The Sand Castle Capital of the world, our modern, majestic masterpiece is a turtle friendly beacon of beauty and brilliance. This award-winning home design includes a three-story glass staircase, six sets of folding glass window walls to the ocean, custom artistic lighting and custom cabinetry and millwork galore. What an inspiration it has been for JS. Company to be selected to build this exceptional one-of-a-kind luxury home.
Contemporary, Tampa Flordia
DSA
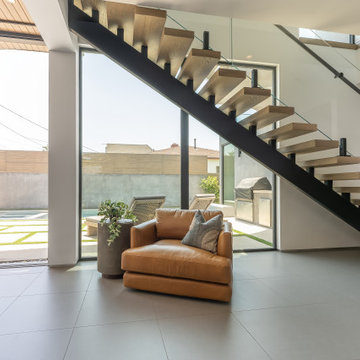
Entryway.
JL Interiors is a LA-based creative/diverse firm that specializes in residential interiors. JL Interiors empowers homeowners to design their dream home that they can be proud of! The design isn’t just about making things beautiful; it’s also about making things work beautifully. Contact us for a free consultation Hello@JLinteriors.design _ 310.390.6849_ www.JLinteriors.design
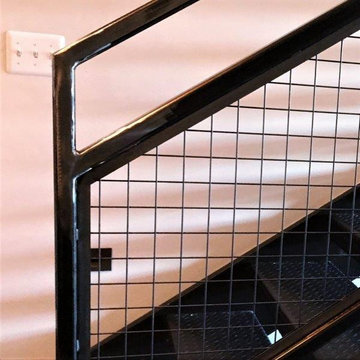
Industrial-chic steel staircases complement contemporary loft spaces in Detroit, Michigan.
You can read more about these Industrial Metal Stairs here or start at the Great Lakes Metal Fabrication Steel Stairs page.
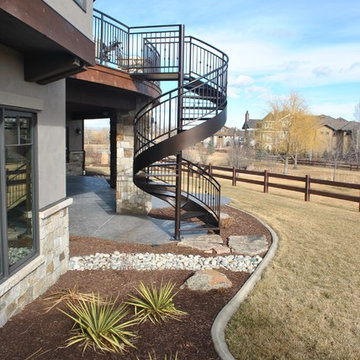
This exterior spiral staircase was fabricated in 1 piece. It has a double top rail, decorative pickets, 4" outer diameter center pole fastened to a concrete caisson. The finish is a copper vein exterior powder coat to be able to withstand the unpredictable Colorado weather.
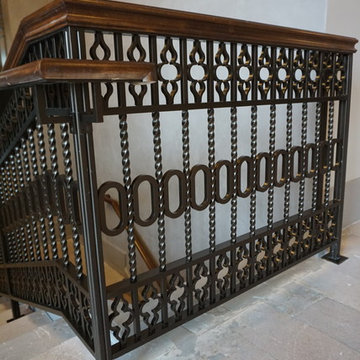
Our ornamental/miscellaneous metals division specializes in custom, one-of-a-kind creations that add beauty, elegance and function to residential and commercial structures.
We specialize in stairways, railings, driveway gates and fencing, and can fabricate any design or style based on a client’s request—regardless of size or complexity.
Design Customers often have abstract ideas about how an ornamental railing or staircase should appear. Our detailing team will capture that vision and adapt the design to your specific project.
Fabrication After approval, the drawings are expanded to a shop drawing which will allow our custom fabrication crew to create the one-of-a-kind design. All of our ornamental/miscellaneous work is handcrafted in our state-of-the-art fabrication facility. Upon completion our field crew will install the work at the customer’s site.
Materials and Finishes We use a variety of materials, including steel, aluminum, stainless steel, brass and copper, and many different finishes, such as powder coating, paint, hot-dip galvanized and natural beeswax to craft our unique works.
Country: United States
Suburban Steel Supply Co.
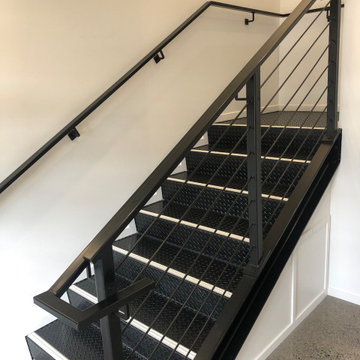
This project was a commercial law office that needed staircases to service the two floors. We designed these stairs with a lot of influence from the client as they liked the industrial look with exposed steel. We stuck with a minimalistic design which included grip tread at the top and a solid looking balustrade. One of the staircases is U-shaped, two of the stairs are L-shaped and one is a straight staircase. One of the biggest obstacles was accessing the space, so we had to roll everything around on flat ground and lift up with a spider crane. This meant we worked closely alongside the builders onsite to tackle any hurdles.
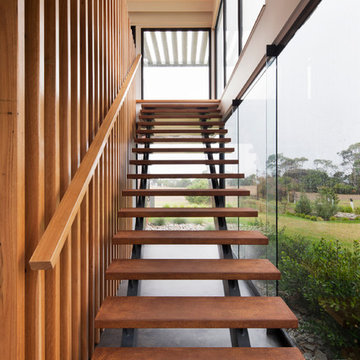
The use of see-through corten stairs, blackbutt timber battens and frameless glass gives the space a sense of connection to beyond and warmth.
Photo: Shannon McGrath
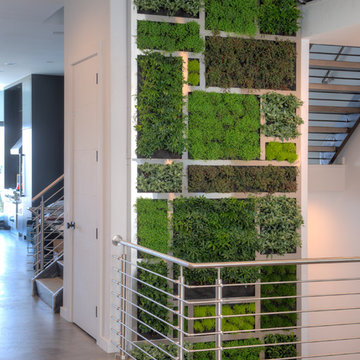
This Installation is Ohio's tallest living wall, spanning 2 stories, 22 ft tall. This wall features just about 500 living tropical plants and a custom plasma cut stainless steel frame.
Large Metal Staircase Design Ideas
3
