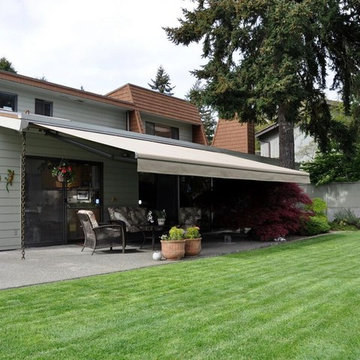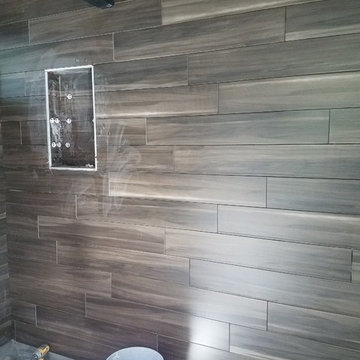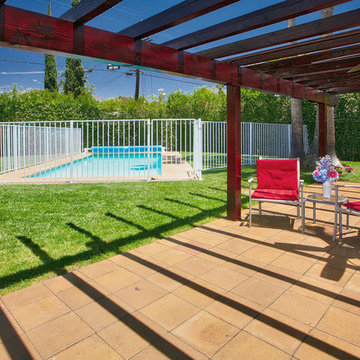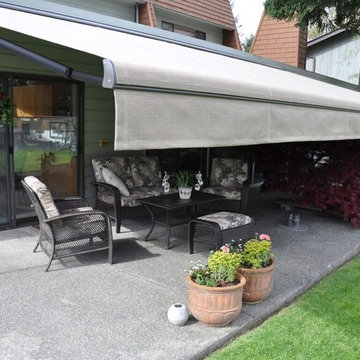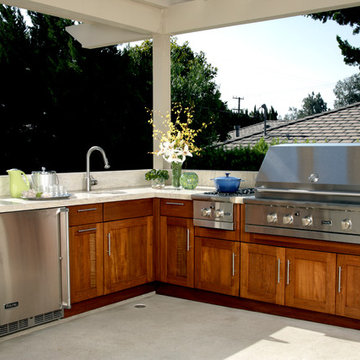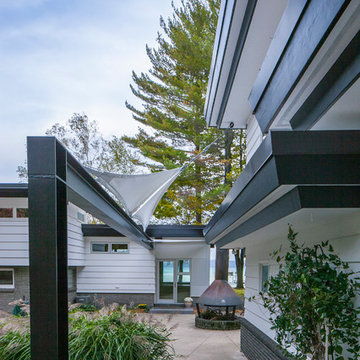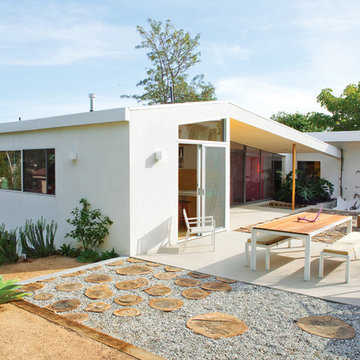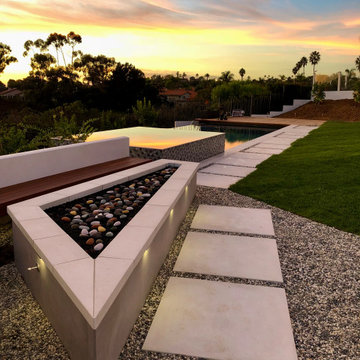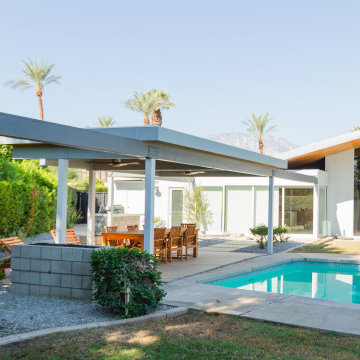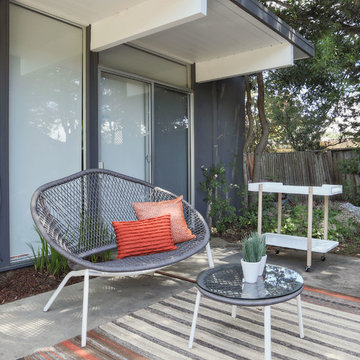Large Midcentury Patio Design Ideas
Refine by:
Budget
Sort by:Popular Today
141 - 160 of 410 photos
Item 1 of 3
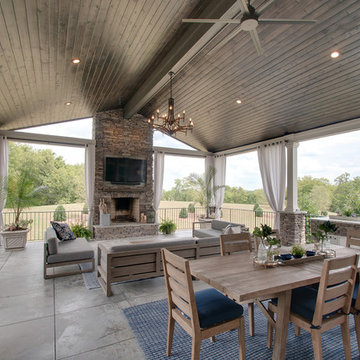
This gorgeous patio needed some color to add cohesiveness and decor to provide final touches. Keeping with the neutral and navy theme inside, USI pulled those base colors outside and the result is beautiful!
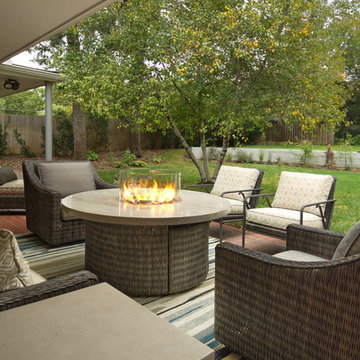
This project is best described in one word: Fun – Oh wait, and bold! This homes mid-century modern construction style was inspiration that married nicely to our clients request to also have a home with a glamorous and lux vibe. We have a long history of working together and the couple was very open to concepts but she had one request: she loved blue, in any and all forms, and wanted it to be used liberally throughout the house. This new-to-them home was an original 1966 ranch in the Calvert area of Lincoln, Nebraska and was begging for a new and more open floor plan to accommodate large family gatherings. The house had been so loved at one time but was tired and showing her age and an allover change in lighting, flooring, moldings as well as development of a new and more open floor plan, lighting and furniture and space planning were on our agenda. This album is a progression room to room of the house and the changes we made. We hope you enjoy it! This was such a fun and rewarding project and In the end, our Musician husband and glamorous wife had their forever dream home nestled in the heart of the city.
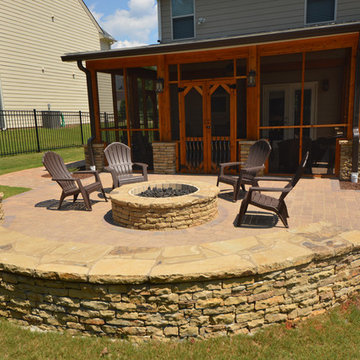
This custom built screen porch leads to a stack stone fire pit with bench seating and a lush green lawn, perfect for tossing the ball around.
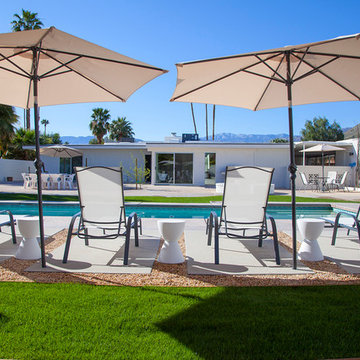
Block work surround the entire perimeter is original to the house built in 1969 in Rancho Mirage, CA. Pool chairs are sitting on new concrete pads. Fire pit was painted white to give that mid century look. New grass was installed to finish off the comfortable pool area.
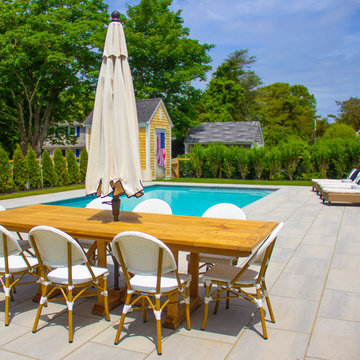
This project of ours is a pool in Massachusetts that offers plenty of surround seating and beautiful landscaping. The crystal blue water fills a fairly simply designed pool with round steps and a deep end swim out bench for relaxing in the deep end.
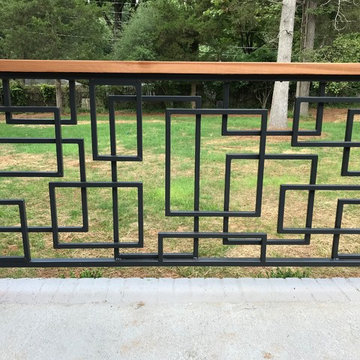
This custom steel railing is one of a kind and built to last into the next century. A custom Allison architecture design fabricated by Ally Construction.
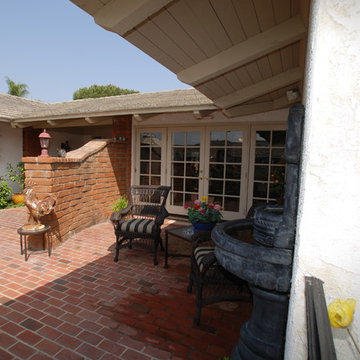
This beautiful sunroom design we created invites you right in to sit down and relax. We valuted the interior ceiling to allow for the chandalier to be recessed, added the trellis on the mirrors, installed 3/8 inch brick pavers, the Trompe-l'oeil painting make you feel like your still outside, we removed a 6 foot window and installed a 12 foot door with sidelights that crank out to allow for a cross breez, we sawcut the patio and installed a partioning wall in old Mexican bricks, we installed the fauntain with autofill for the water. On the other walls behind the interior trellis we faux painted the walls with a rubbed look. This absolutely gorgeous room is bringing the outside in and asking you to sit down and relax!
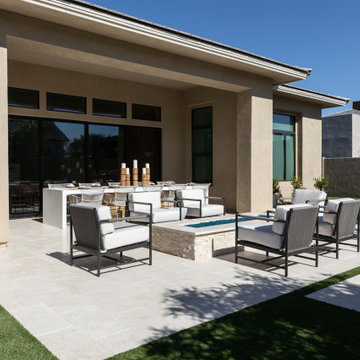
This backyard oasis and its stunning furnishings add so much luxe to this exterior space
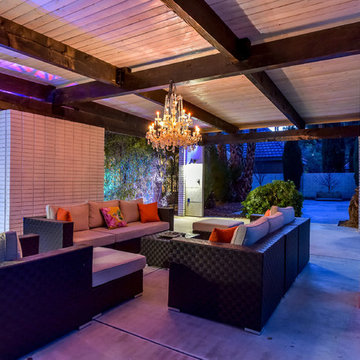
Newly constructed Lanai roof on original brick piers, mirrors the design of the great room ceiling with white washed tongue and groove planks over dark stained beams.
Chandelier was recycled from the original dining room and dressed with pink and amber bulbs.
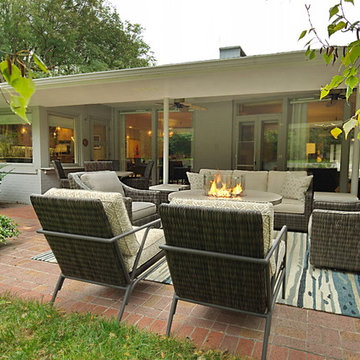
This project is best described in one word: Fun – Oh wait, and bold! This homes mid-century modern construction style was inspiration that married nicely to our clients request to also have a home with a glamorous and lux vibe. We have a long history of working together and the couple was very open to concepts but she had one request: she loved blue, in any and all forms, and wanted it to be used liberally throughout the house. This new-to-them home was an original 1966 ranch in the Calvert area of Lincoln, Nebraska and was begging for a new and more open floor plan to accommodate large family gatherings. The house had been so loved at one time but was tired and showing her age and an allover change in lighting, flooring, moldings as well as development of a new and more open floor plan, lighting and furniture and space planning were on our agenda. This album is a progression room to room of the house and the changes we made. We hope you enjoy it! This was such a fun and rewarding project and In the end, our Musician husband and glamorous wife had their forever dream home nestled in the heart of the city.
Large Midcentury Patio Design Ideas
8
