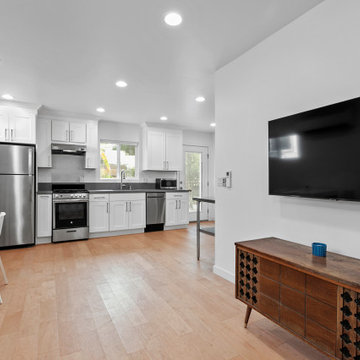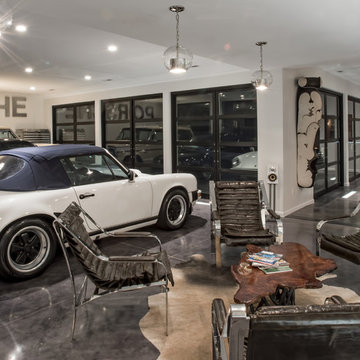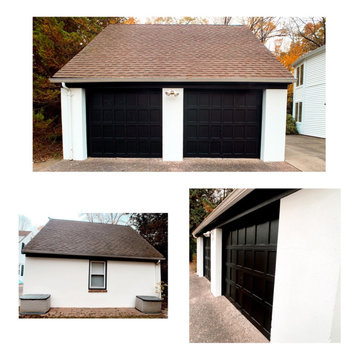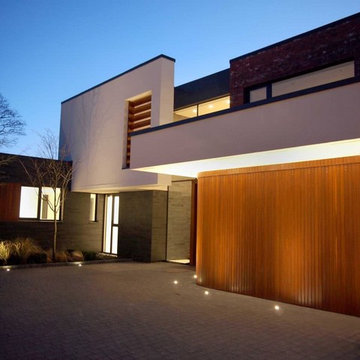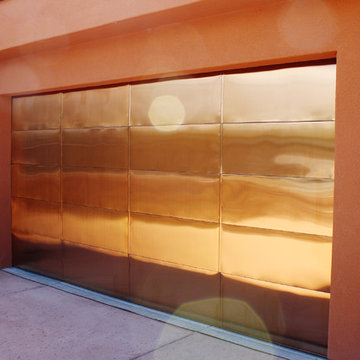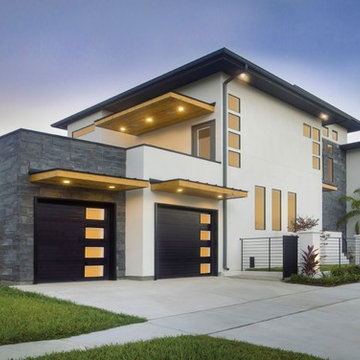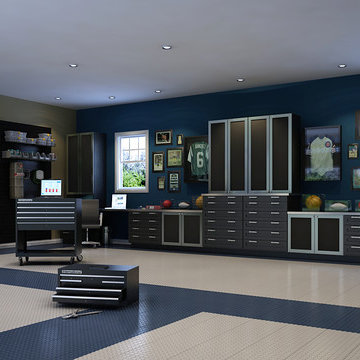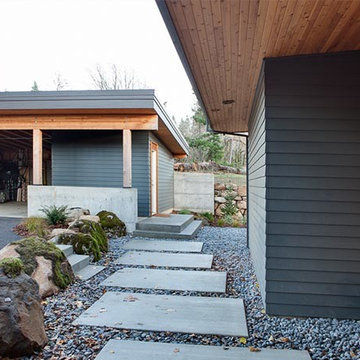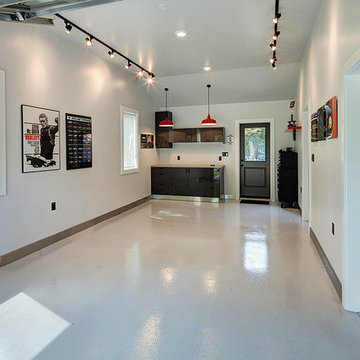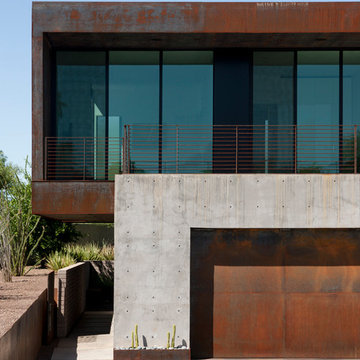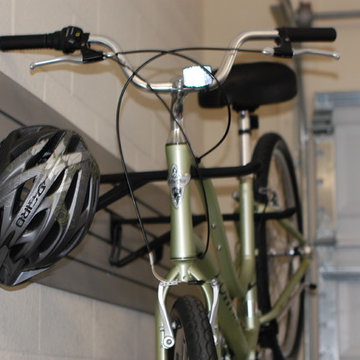Large Modern Garage Design Ideas
Refine by:
Budget
Sort by:Popular Today
121 - 140 of 1,112 photos
Item 1 of 3
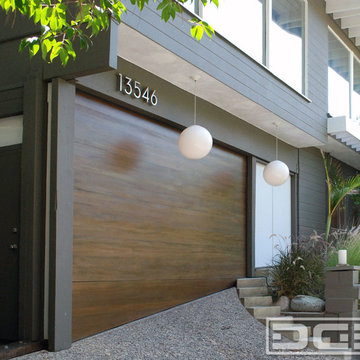
Not all garage doors are created equal. Dynamic Garage Doors are custom designed for each individual project. Our full custom design and manufacturing abilities allow us to create unique custom garage doors that naturally blend into each home's authentic architectural style.
This Mid Century style carport was converted into a fully functional garage but presented a problem when it came time to retrofit it with a custom wood garage door. Since the ground was pitched at a sloping angle it required the need of a custom designed asymmetrical garage door that would compensate for the huge gap at the bottom of the garage door opening. Taking careful measurements was of essence to handcraft a garage door that would fit perfectly into the awkwardly shaped garage opening. Once everything was calculated to perfection our designers came up with a minimalistic Mid Century style garage door design that would complement the home's architectural elements. The answer was a fine-lined garage door design with horizontal tongue and groove slats in solid mahogany that were carefully stained to simulate and match the home's existing ipe wood accents. We opted for ipe-stained mahogany in lieu of real ipe to save the client on the custom garage door cost while still delivering a garage door that will last a lifetime and look like a naturally blended architectural element of the home.
Enclosing the carport and adding a Dynamic Garage Door re-purposed and graduated a simple carport to a fully functional garage with a working automatic garage door. Investing in a custom garage door for this sloping carport will prove to return the investment at time of resale. Not to mention, of course, the curb appeal enhancement it gave the home.
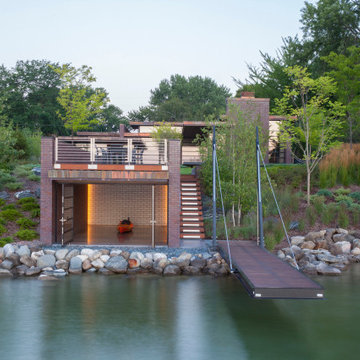
A tea pot, being a vessel, is defined by the space it contains, it is not the tea pot that is important, but the space.
Crispin Sartwell
Located on a lake outside of Milwaukee, the Vessel House is the culmination of an intense 5 year collaboration with our client and multiple local craftsmen focused on the creation of a modern analogue to the Usonian Home.
As with most residential work, this home is a direct reflection of it’s owner, a highly educated art collector with a passion for music, fine furniture, and architecture. His interest in authenticity drove the material selections such as masonry, copper, and white oak, as well as the need for traditional methods of construction.
The initial diagram of the house involved a collection of embedded walls that emerge from the site and create spaces between them, which are covered with a series of floating rooves. The windows provide natural light on three sides of the house as a band of clerestories, transforming to a floor to ceiling ribbon of glass on the lakeside.
The Vessel House functions as a gallery for the owner’s art, motorcycles, Tiffany lamps, and vintage musical instruments – offering spaces to exhibit, store, and listen. These gallery nodes overlap with the typical house program of kitchen, dining, living, and bedroom, creating dynamic zones of transition and rooms that serve dual purposes allowing guests to relax in a museum setting.
Through it’s materiality, connection to nature, and open planning, the Vessel House continues many of the Usonian principles Wright advocated for.
Overview
Oconomowoc, WI
Completion Date
August 2015
Services
Architecture, Interior Design, Landscape Architecture
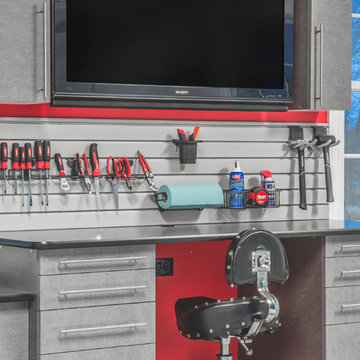
Slatwall allows you to keep your most-used tools handy, and moveable accessories allow you to tailor everything to your needs.
Photo by Bradshaw Photography
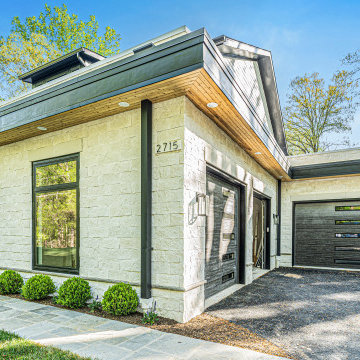
This 3-car garage exudes contemporary elegance, offering a sleek and stylish solution for your modern lifestyle. With a streamlined design and a touch of sophistication, this garage seamlessly blends practicality with aesthetic appeal. The polished exterior and clean lines make it a perfect addition to any modern home. Whether you need a secure parking space or extra storage, this garage provides functionality without compromising on style.
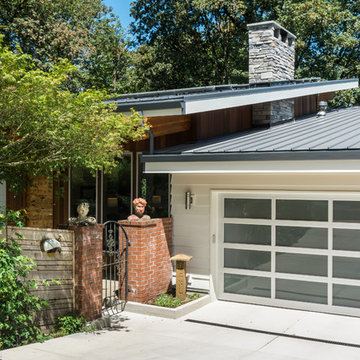
KuDa Photography
Remodel of SW Portland home. Clients wanted a very modern esthetic. Right Arm Construction worked closely with the Client and the Architect on the project to ensure project scope was met and exceeded. Remodel included kitchen, living room, dining area and exterior areas on front and rear of home. A new garage was also constructed at the same time.
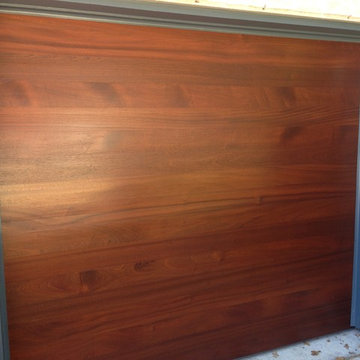
Modern custom wood garage door using Sapele mahogany with horizontal flush flooring joint T&G boards creating a furniture grade elegance reminiscent of a fine 18th century dining table. This door was stained using the Sikkens Cetol 1/23+ stain system in their Teak color.
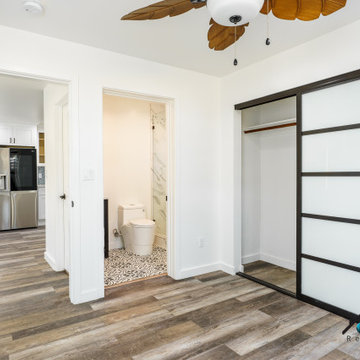
We turned this detached 2-car garage into a beautiful modern ADU packed with amazing features. This ADU has a kitchenette, full bathroom, and bedroom with closet space. The ADU has a brown vinyl wood floor, recessed lighting, ductless A/C, top-grade insulation, GFCI outlets, and more. The bathroom has a fixed vanity with one faucet and the shower is covered with large white marble tiles with pebble accents. The bedroom is an additional 150 sq. that was added to the detached garage.
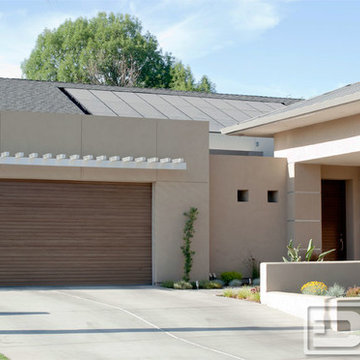
Increasing the curb appeal of your modern home can easily be done with Dynamic Garage Door's modern design skills. We make world class garage doors with your home's architectural style in mind. This particular modern home located in Visalia, CA was custom fitted with modern garage doors using the client's imagination as the ground work and with our expertise in custom manufacturing modern garage doors, we were able to make this homeowner's dream a reality.
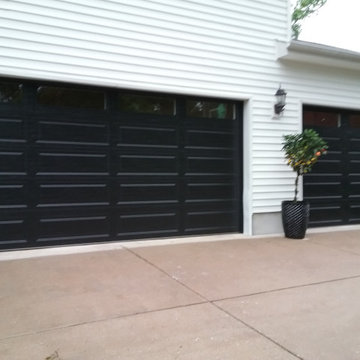
Black garage doors are trending in 2020 and can be oh-so-perfect for many homes! Have a traditional home and want to add a contemporary design element? What about updating your mid century ranch? How about black garage doors for a Modern Farmhouse? Black garage doors work! Shown here for homeowners in St. Louis. MO: Premium steel, black garage doors with long panels and elongated windows. Sleek. Trending. Minimalist. | Project and Photo Credits: ProLift Garage Doors of St. Louis
Large Modern Garage Design Ideas
7
