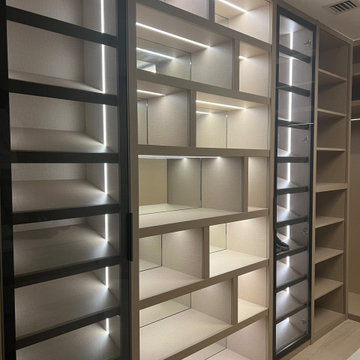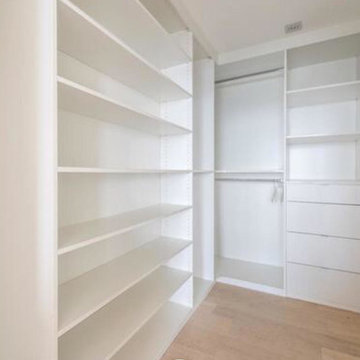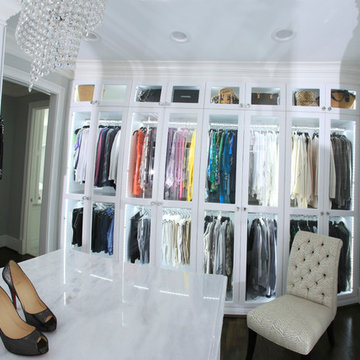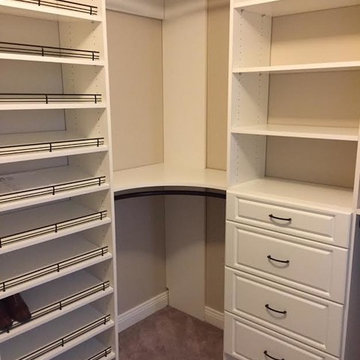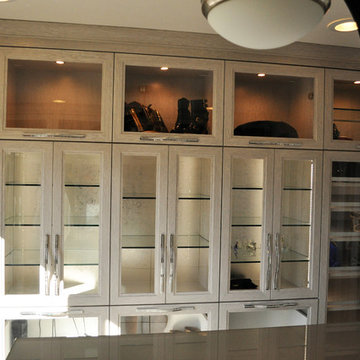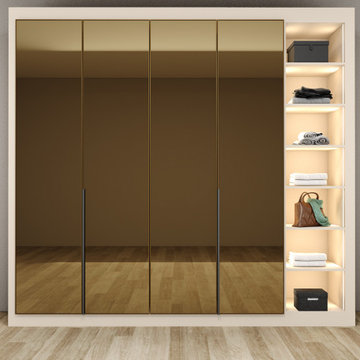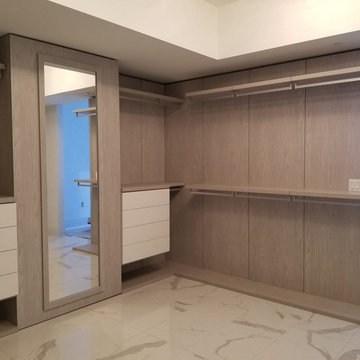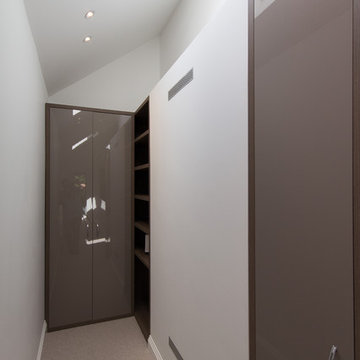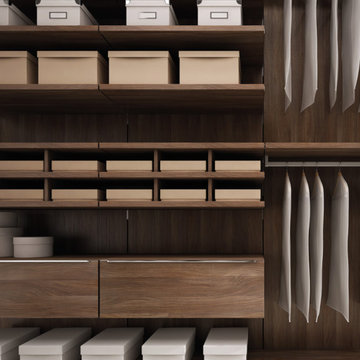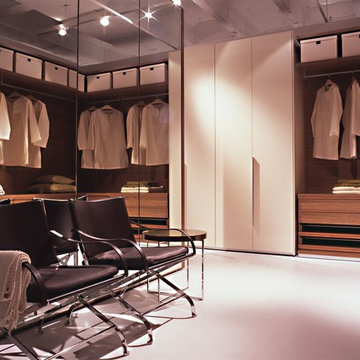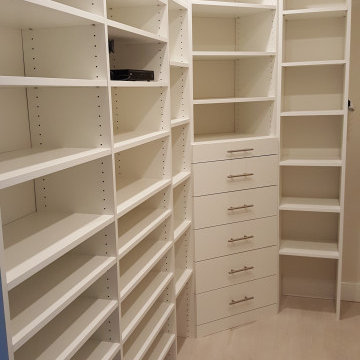Large Modern Storage and Wardrobe Design Ideas
Refine by:
Budget
Sort by:Popular Today
101 - 120 of 2,986 photos
Item 1 of 3
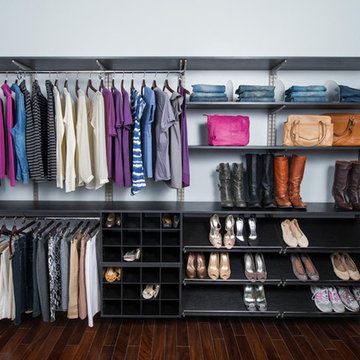
Create a functional and attractive storage space in your master closet with this customizable closet system. The classic midnight live (black) color provides a traditional yet updated appearance to any bedroom space. The storage shelves, shoe cubbies, closet rods, and other organizational systems allow you to keep your clothing and footwear beautifully organized in the closet. You can easily customize the closet system to meet your current storage needs, or the available space in the closet.
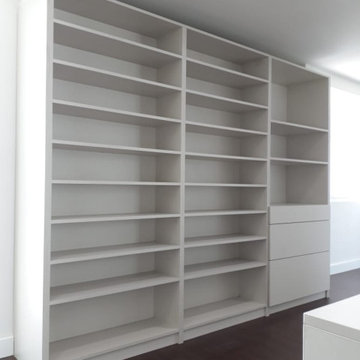
Creación de walking closet dentro de la distribución de la habitación para ampliarlo. Área de 20mts2 en forma de "L"
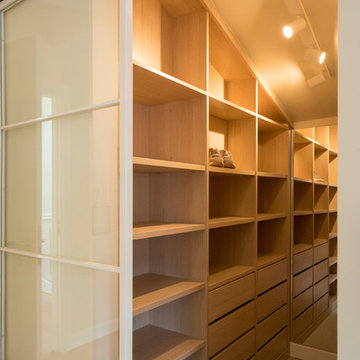
Proyecto de interiorismo, dirección y ejecución de obra: Sube Interiorismo www.subeinteriorismo.com
Fotografía Erlantz Biderbost
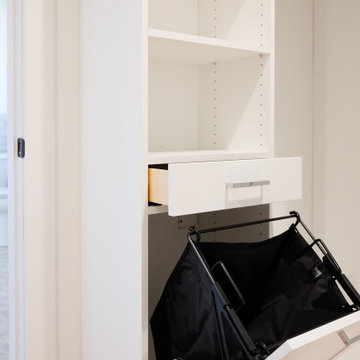
White laminate with Bella fronts. Primary Bedroom: in-bedroom cabinets surrounding space for wall mounted TV, shoes in shelves behind doors. Plus walk-in his and her closet, with tilt hampers, soft close drawers, jewelry drawer and a hidden slide-out mirror. All custom designed to fit client's requirements.
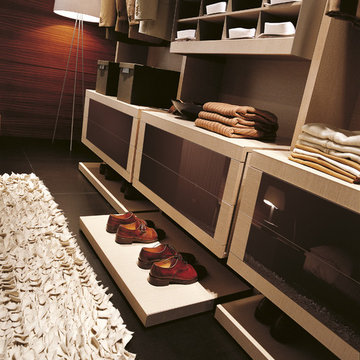
Fimes Walk in wardrobe
Modular designed or custom designed
Available in 2 colours
Mounted to the wall using a track system.
Multiple accessories, easily added to or changed.
Available up to 2900mm high and to any width.
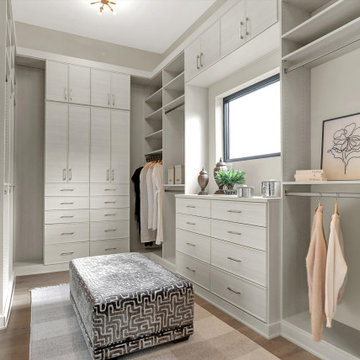
"About this Project: The 8,014-square-foot show home offers a warm, inviting ambiance, and functional living spaces that showcase our dedication to craftsmanship and design. The main floor features a spacious, contemporary kitchen with a waterfall-edge island and custom cabinetry, providing a perfect setting for culinary creativity. The great room, boasting floor-to-ceiling windows, reveals breathtaking golf course views, while the luxurious owner's suite offers a serene retreat with a spa-like bath, complete with a pedestal tub and steam shower. The versatile indoor gymnasium and golf simulator room cater to diverse recreational interests, ensuring every homeowner's needs are met.
Ziman Development is a member of the Certified Luxury Builders Network.
Certified Luxury Builders is a network of leading custom home builders and luxury home and condo remodelers who create 5-Star experiences for luxury home and condo owners from New York to Los Angeles and Boston to Naples.
As a Certified Luxury Builder, Ziman Development is proud to feature photos of select projects from our members around the country to inspire you with design ideas. Please feel free to contact the specific Certified Luxury Builder with any questions or inquiries you may have about their projects. Please visit www.CLBNetwork.com for a directory of CLB members featured on Houzz and their contact information."
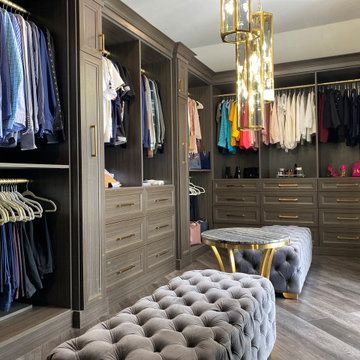
This modern walk-in closet is perfectly designed to this couples everyday storage needs. With plenty of space for them to both get ready as well as plenty of drawers and hanging space. The couches down the middle offer a nice place to lounge while deciding what to wear or changing shoes. The gold accents give the space a luxious, modern finish.
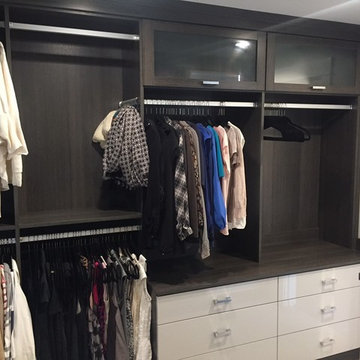
**AS SEEN ON TV** This luxury closet maximized an odd-shaped room with modern finishes and some accent lighting and contrasting colors to help showcase her favorite items.
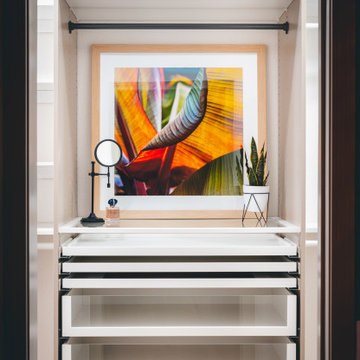
Primary closet, custom designed using two sections of Ikea Pax closet system in mixed colors (beige cabinets, white drawers and shelves, and dark gray rods) with plenty of pull out trays for jewelry and accessories organization, and glass drawers. Additionally, Ikea's Billy Bookcase was added for shallow storage (11" deep) for hats, bags, and overflow bathroom storage. Back of the bookcase was wallpapered in blue grass cloth textured peel & stick wallpaper for custom look without splurging. Short hanging area in the secondary wardrobe unit is planned for hanging bras, but could also be used for hanging folded scarves, handbags, shorts, or skirts. Shelves and rods fill in the remaining closet space to provide ample storage for clothes and accessories. Long hanging space is located on the same wall as the Billy bookcase and is hung extra high to keep floor space available for suitcases or a hamper. Recessed lights and decorative, gold star design flush mounts light the closet with crisp, neutral white light for optimal visibility and color rendition.
Large Modern Storage and Wardrobe Design Ideas
6
