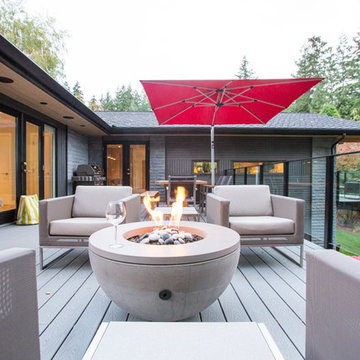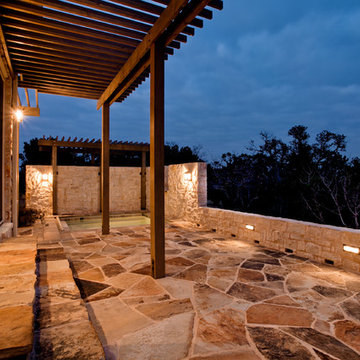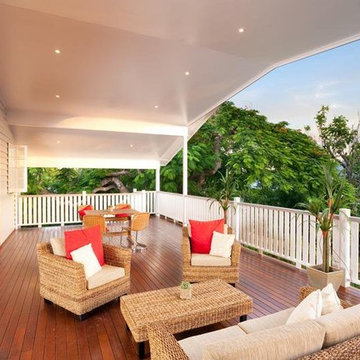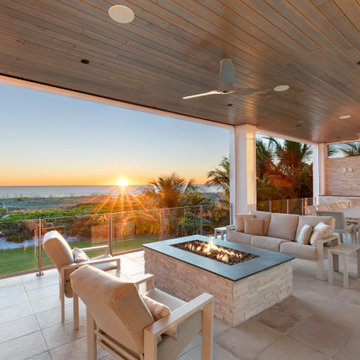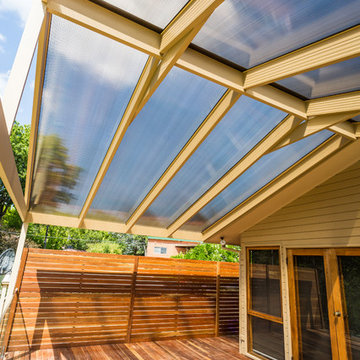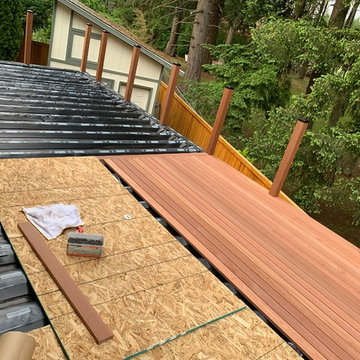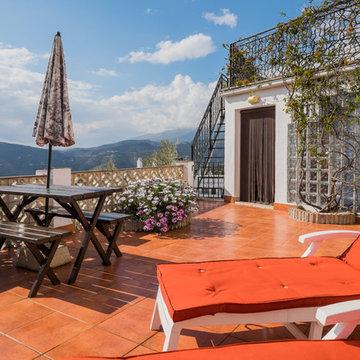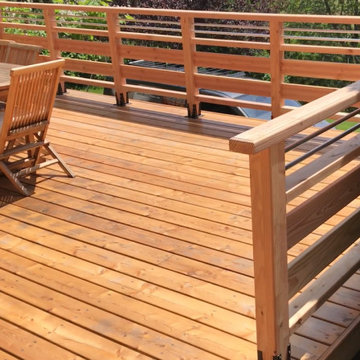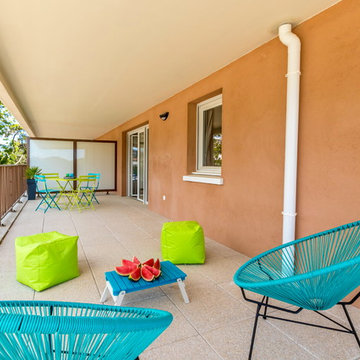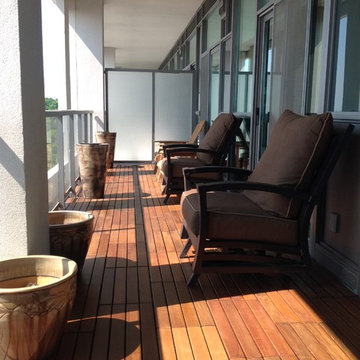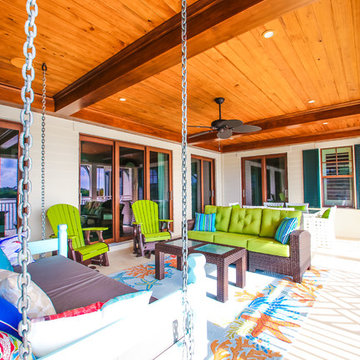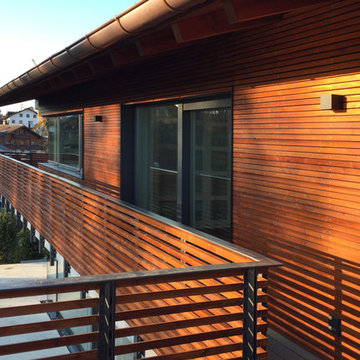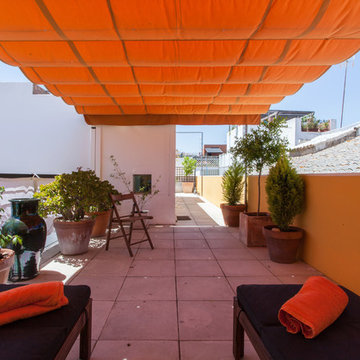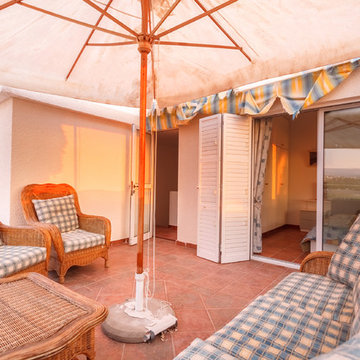Large Orange Balcony Design Ideas
Refine by:
Budget
Sort by:Popular Today
1 - 20 of 28 photos
Item 1 of 3
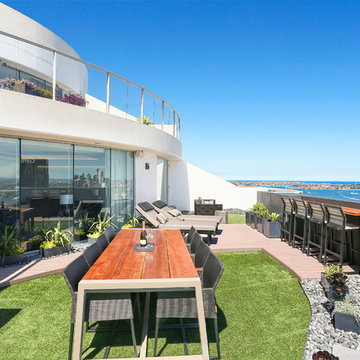
Entertaining Terrace designed by Jodie Carter - mix of surfaces such as decking, astro turf and pebbles, outdoor furniture for lounging, sun baking, dining and taking in the view, built in bbq and fantastic Sydney views.
Photos by, Savills Real Estate, Double Bay
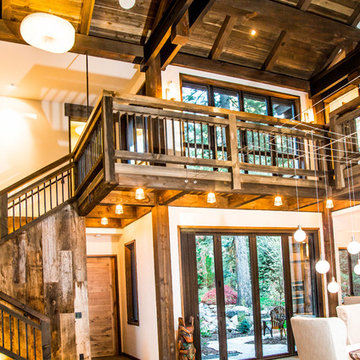
Silent A Photography
The main stairwell plus catwalk/balcony supported by a steel rod that wraps around the window and bi-fold glass door walls that open out to the yard and stream beyond.
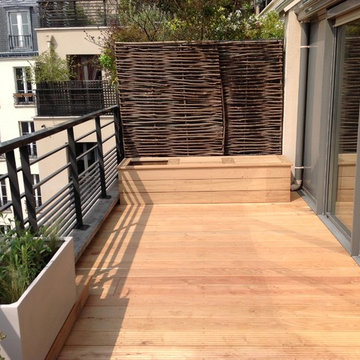
Conception et Réalisation de Terrasses en Bois
Balcons et Terrasses de France
49 rue Hericart - 75015 Paris
contact@terrasse-de-france.fr
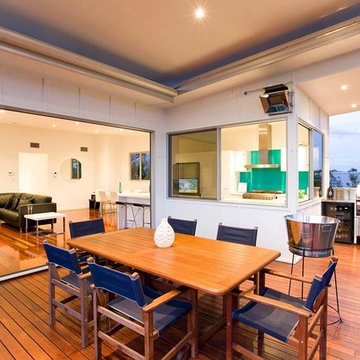
the fly-over roof enhances the outlook from the main living areas and kitchen, and the integrated timber decking flows seamlessly from interior vi stacking sliding doors. he built in BBQ and fridge allows the outdoor room to operate separately to the house
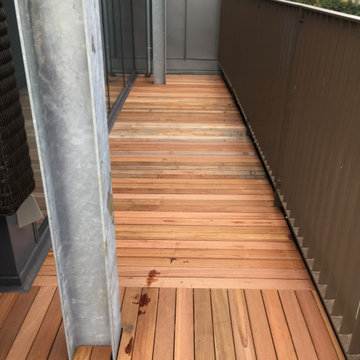
Withing the busy location of Hoxton
This penthouse was both a challenge and rewarding project
Large Orange Balcony Design Ideas
1
