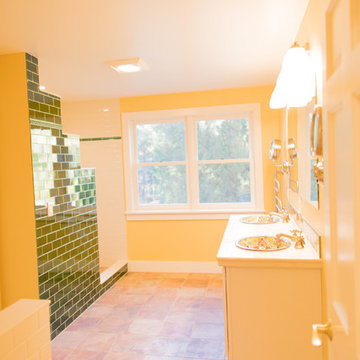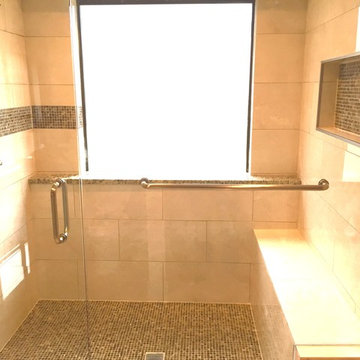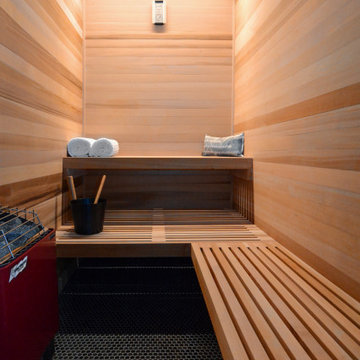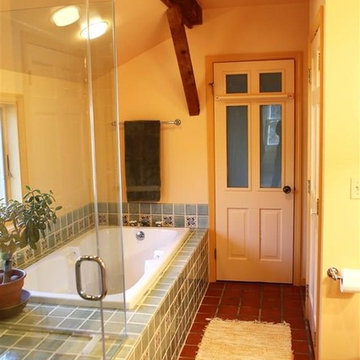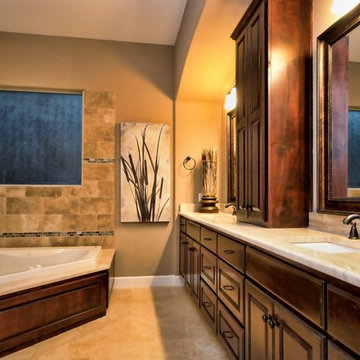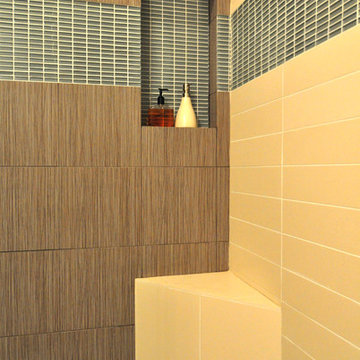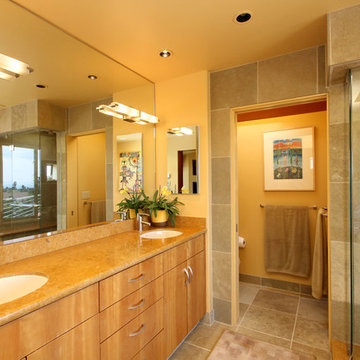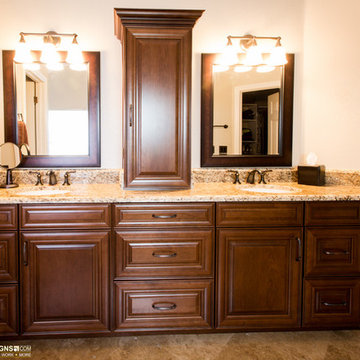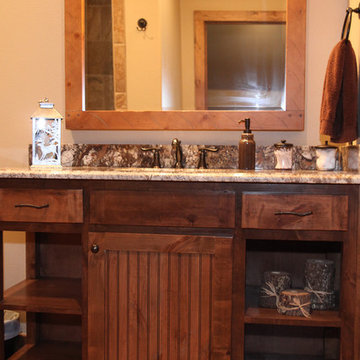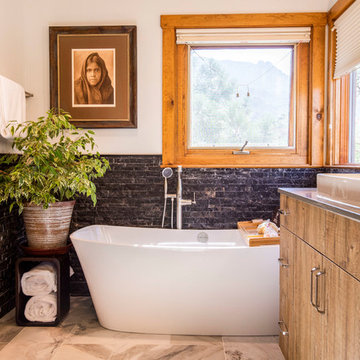Large Orange Bathroom Design Ideas
Refine by:
Budget
Sort by:Popular Today
181 - 200 of 1,761 photos
Item 1 of 3
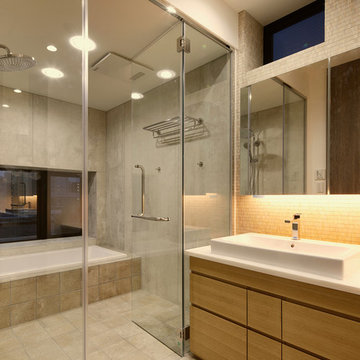
オーナールーム洗面、バスルーム。
ガラスで仕切られた洗面とバスルームは開放的な印象に。浴室壁は大判タイルを採用し、素材感を活かしながら、タイル目地を最小にしてお掃除の手間を省きました。見晴らしの良い開口部のある浴槽と、大型のオーバーヘッドシャワーが、バスタイムを癒しのひと時にします。
Photo by 海老原一己/Grass Eye Inc
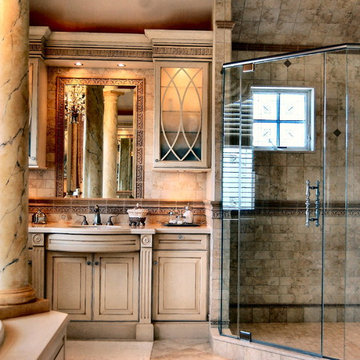
This Master bath features matching his and hers vanities on either side of a generous spa tub and faux finished columns. The walls and back-splashes 4 x 12 marble tiles in a running bond brick pattern with a carved acanthus leaf listello and matching chair rail molding. The frosted glass storage cabinets have elegant curved details and interior lighting. The mirror is built in and framed by tile. The generous corner shower is outfitted with Oil rubbed Bronze fittings to match the vanity faucets.
Bill Beitcher and Roberta Miller
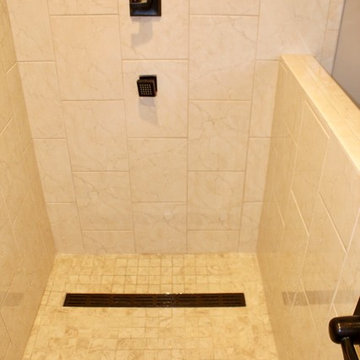
Before this bathroom was built we did a lot of remodel work in order to create the space required for all of the features wanted by our customer. All original work was removed. The remodeling included, removing a closet from the bedroom in order to open up more space, building a half-wall for the shower, removing previous exterior window, and reinstalling exterior window to a different position within the bathroom. As a result of the window repositioning, there was also exterior work done, which included siding. Additionally, new plumbing was put in, the electrical was updated, and an exhaust fan was installed.
Once the space was ready we painted, installed new crown moulding, porcelain tile floor, bathroom vanity counter with undermount sink, pendant light fixtures, and toto toilet.
For the shower, we designed the plan together with our customer and decided on porcelain tile with a mosaic border, and glass half-wall with glass hinged shower door. A floating corner seat was built, along with a malibu shelf. The shower fixtures are from the Moen Dryden Shower collection. The on/off shower knob was custom-installed with plumbing on the half-wall to ensure easy functional access while entering and leaving the shower.
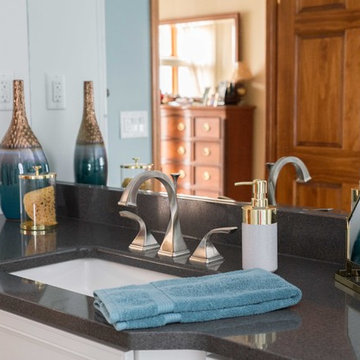
Project by Wiles Design Group. Their Cedar Rapids-based design studio serves the entire Midwest, including Iowa City, Dubuque, Davenport, and Waterloo, as well as North Missouri and St. Louis.
For more about Wiles Design Group, see here: https://wilesdesigngroup.com/
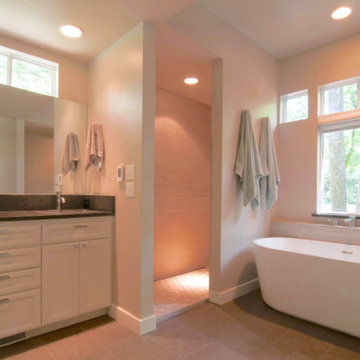
Remodeled master bathroom consisting of travertine tiles, heated stone floors, freestanding tub, and leathered granite countertops.
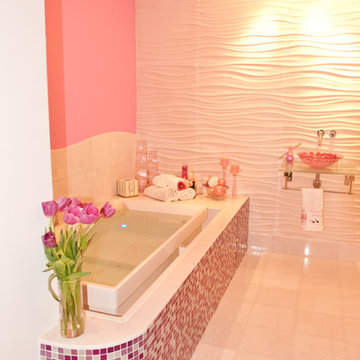
We love the sparkle from our glitter mosaic tile! Shades of pink, fuchsia, white and silver sparkles make this girly bathroom tons of fun!
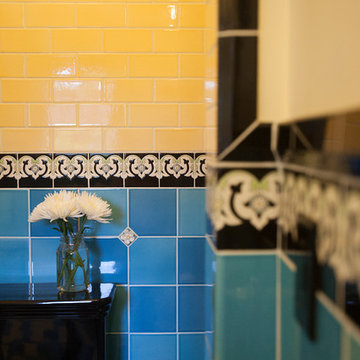
Water-closet niche is accented with yellow subway tile above the lovely black and white border tile. The tile on the upper wall and on the ceiling reflect the design in the master shower. Both areas are framed with tiled archways.
Margaret Speth Photography

The SW-131S is the smallest sized oval freestanding and symmetrical modern type bathtub in its series. It is designed to look unique and simple, yet stylish. All of our bathtubs are made of durable white stone resin composite and available in a matte or glossy finish. Its height from drain to overflow will give plenty of space for two individuals to enjoy a comfortable relaxing bathtub experience. This tub combines elegance, durability, and convenience with its high-quality construction and chic modern design. This sophisticated oval designed freestanding tub will surely be the center of attention and will add a contemporary feel to your new bathroom. The SW-131S is a single person bathtub and will be a great addition to a bathroom design that will transition in the future.
Item#: SW-131S
Product Size (inches): 63 L x 31.5 W x 21.7 H inches
Material: Solid Surface/Stone Resin
Color / Finish: Matte White (Glossy Optional)
Product Weight: 333 lbs
Water Capacity: 92 Gallons
Drain to Overflow: 13.4 Inches
FEATURES
This bathtub comes with: A complimentary pop-up drain (Does NOT include any additional piping). All of our bathtubs come equipped with an overflow. The overflow is built integral to the body of the bathtub and leads down to the drain assembly (provided for free). There is only one rough-in waste pipe necessary to drain both the overflow and drain assembly (no visible piping). Please ensure that all of the seals are tightened properly to prevent leaks before completing installation.
If you require an easier installation for our free standing bathtubs, look into purchasing the Bathtub Rough-In Drain Kit for Free Standing Bathtubs.
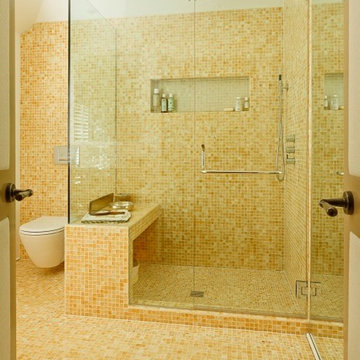
Showers with glass enclosures deliver a touch of elegance in any master bathroom. They become the focal point of the room, and are definitely a conversation starter.
This bathroom tucks the toilet away in a corner, and saves even more space by using the Geberit Tango flush plate.
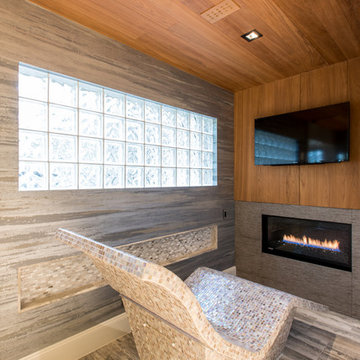
A serenity room, tucked away next to the shower, is a warm, comfortable space for kicking your feet up and getting away from the stresses of the day.
A heated lounger, provided by Bradford Products, adds a spa-like feel. Comfortable and classy, this lounge chair was inspired by the client's recent trip on a cruise.
A Montigo L-series fireplace sits at the foot of the lounger, supplying ambient light and just the right amount of comfortable heat.
A heated floor is the cherry on top of this serenity room sundae.
Designer: Debra Owens
Photographer: Michael Hunter
Large Orange Bathroom Design Ideas
10


