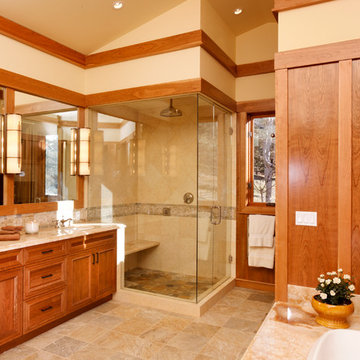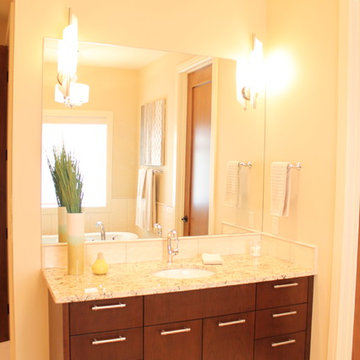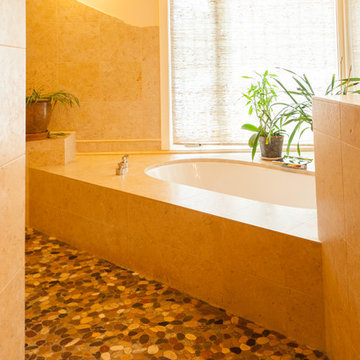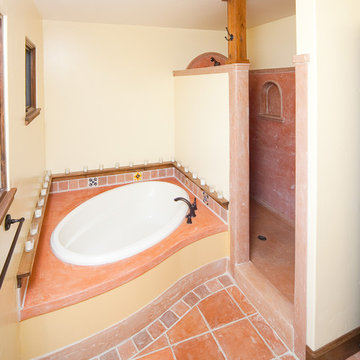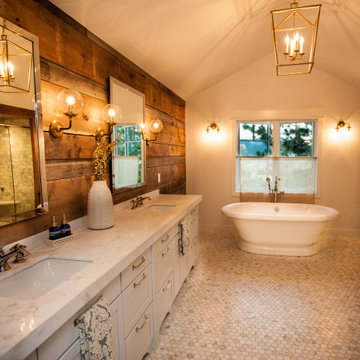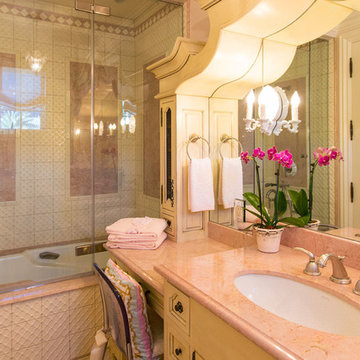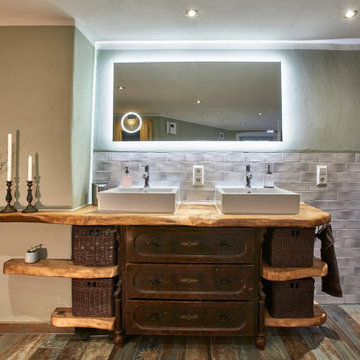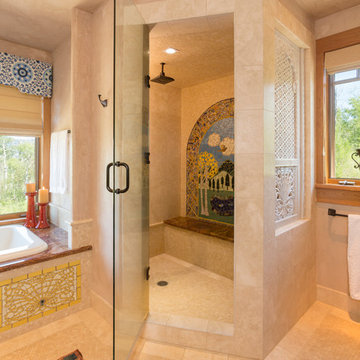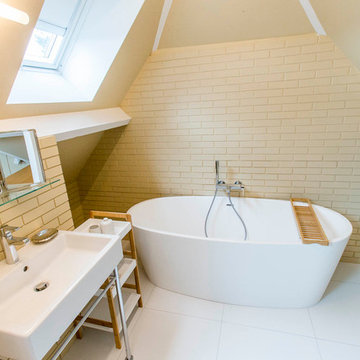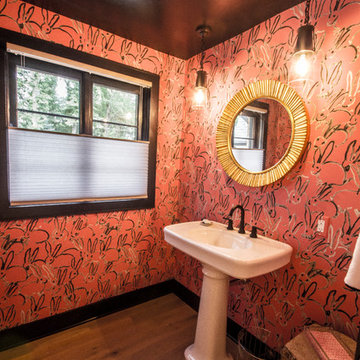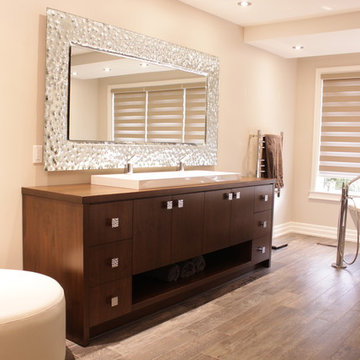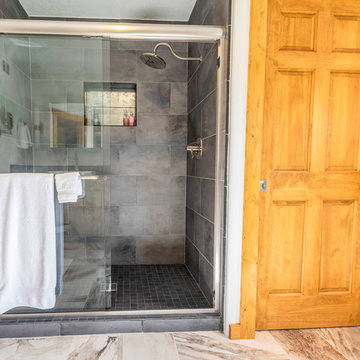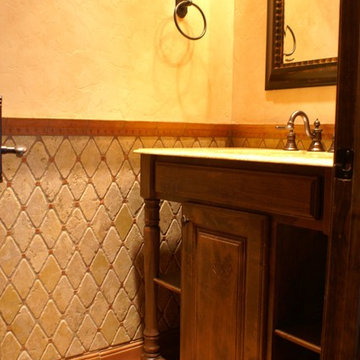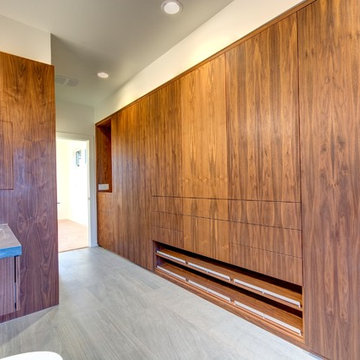Large Orange Bathroom Design Ideas
Refine by:
Budget
Sort by:Popular Today
301 - 320 of 1,763 photos
Item 1 of 3
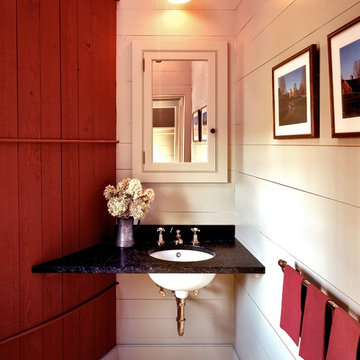
The simple granite counter of the Powder Room nestles against the curving wall of the Silo.
Robert Benson Photography
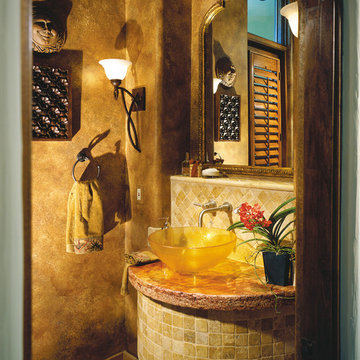
The Sater Design Collection's luxury, Spanish home plan "Sancho" (Plan #6947). saterdesign.com
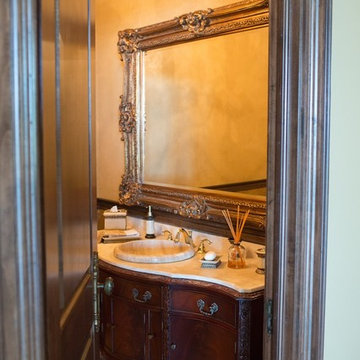
A traditional mahogany dining sideboard or console was used in this powder room. We customized the marble top to protect the wood from water damage. The vessel sink in marble was dropped in to finish the vanity. The plaster mouldings were painted to look like the mirror frame, wood with gold leafing.
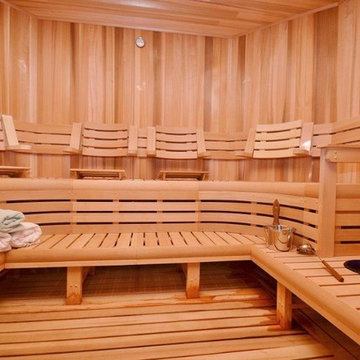
Custom cut sauna for 10 -12, hot tub, plunge pool, relaxation area, and gym. All in the basement of your homwe
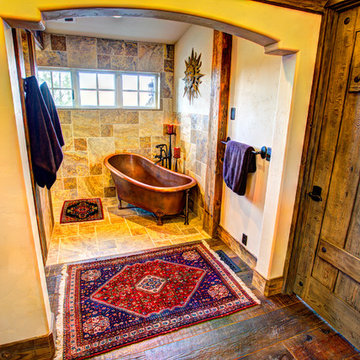
Working closely with the home owners and the builder, Jess Alway, Inc., Patty Jones of Patty Jones Design, LLC selected and designed interior finishes for this custom home which features distressed oak wood cabinetry with custom stain to create an old world effect, reclaimed wide plank fir hardwood, hand made tile mural in range back splash, granite slab counter tops with thick chiseled edges, custom designed interior and exterior doors, stained glass windows provided by the home owners, antiqued travertine tile, and many other unique features. Patty also selected exterior finishes – stain and paint colors, stone, roof color, etc. and was involved early with the initial planning working with the home architectural designer including preparing the presentation board and documentation for the Architectural Review Committee.
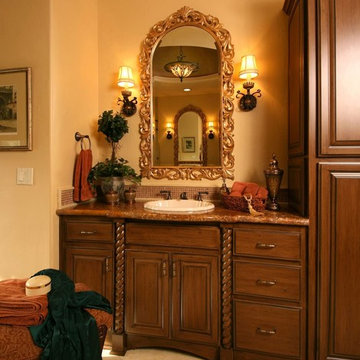
The entry powder room received custom cabinets with custom furniture finish of opaque conversion varnish with glaze top coats. The floor received the same tile as the kitchen. The great room has a 14' ceiling, three 5-foot by 7-foot wood outswing doors with arched tops, and the tile used was the same as that used in the kitchen.
Large Orange Bathroom Design Ideas
16


