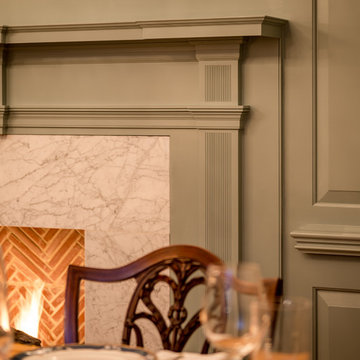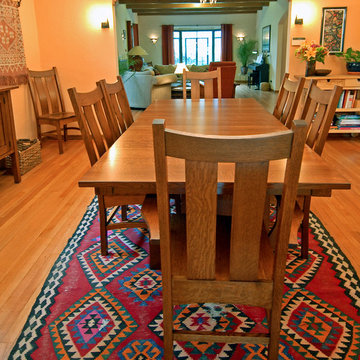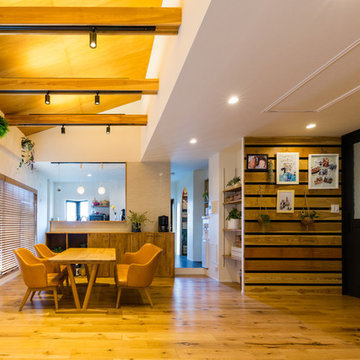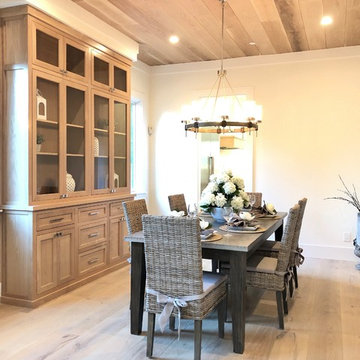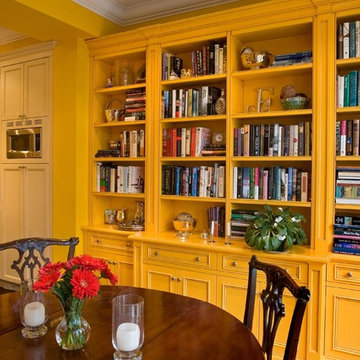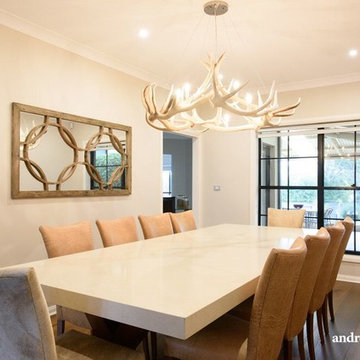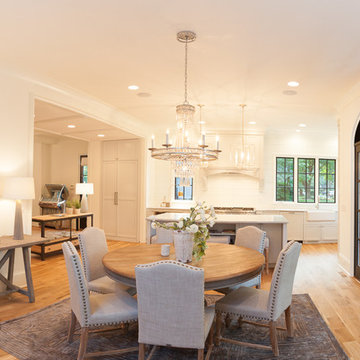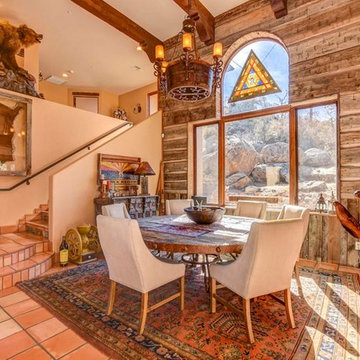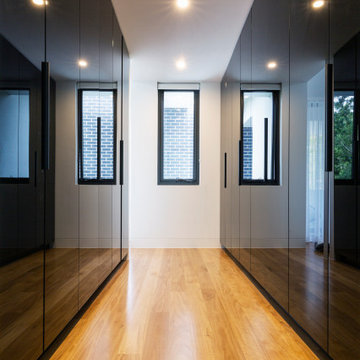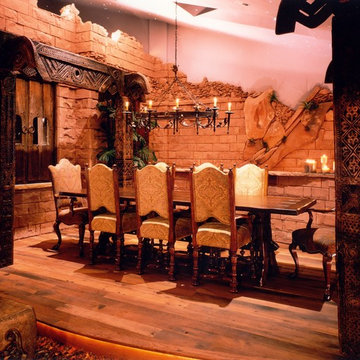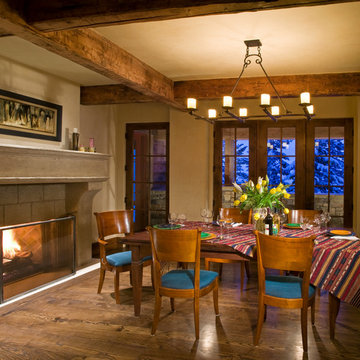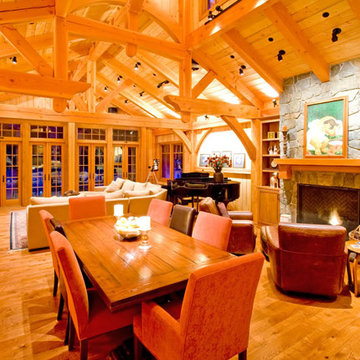Large Orange Dining Room Design Ideas
Refine by:
Budget
Sort by:Popular Today
41 - 60 of 585 photos
Item 1 of 3
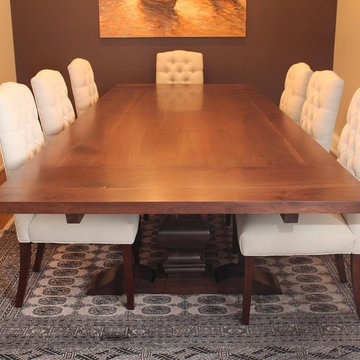
This custom walnut table was made of special selected Illinois walnut wood with beautiful massive pedestal legs
size 114'' it extend to 138'' width 45''
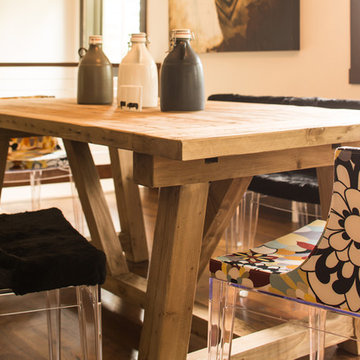
A mix of modern and classic elements elevate a simple dining area. Farmhosue table from West Elm. Black dining chairs: Kartell "Lenny Kravitz" edition. Floral Kartell dining chairs. Milk jugs and salt and pepper shakers are from Mountain Dandy in Jackson.
Photo by David Agnello
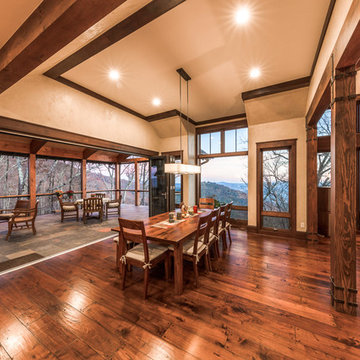
The dining room flows seamlessly into the outdoor kitchen, separated by a 5 panel NanaWall that slides completely out of the way bringing the outside inside with comfort.
Photographers: David Dietrich & Carl Amoth

Established in 1895 as a warehouse for the spice trade, 481 Washington was built to last. With its 25-inch-thick base and enchanting Beaux Arts facade, this regal structure later housed a thriving Hudson Square printing company. After an impeccable renovation, the magnificent loft building’s original arched windows and exquisite cornice remain a testament to the grandeur of days past. Perfectly anchored between Soho and Tribeca, Spice Warehouse has been converted into 12 spacious full-floor lofts that seamlessly fuse Old World character with modern convenience. Steps from the Hudson River, Spice Warehouse is within walking distance of renowned restaurants, famed art galleries, specialty shops and boutiques. With its golden sunsets and outstanding facilities, this is the ideal destination for those seeking the tranquil pleasures of the Hudson River waterfront.
Expansive private floor residences were designed to be both versatile and functional, each with 3 to 4 bedrooms, 3 full baths, and a home office. Several residences enjoy dramatic Hudson River views.
This open space has been designed to accommodate a perfect Tribeca city lifestyle for entertaining, relaxing and working.
This living room design reflects a tailored “old world” look, respecting the original features of the Spice Warehouse. With its high ceilings, arched windows, original brick wall and iron columns, this space is a testament of ancient time and old world elegance.
The dining room is a combination of interesting textures and unique pieces which create a inviting space.
The elements are: industrial fabric jute bags framed wall art pieces, an oversized mirror handcrafted from vintage wood planks salvaged from boats, a double crank dining table featuring an industrial aesthetic with a unique blend of iron and distressed mango wood, comfortable host and hostess dining chairs in a tan linen, solid oak chair with Cain seat which combine the rustic charm of an old French Farmhouse with an industrial look. Last, the accents such as the antler candleholders and the industrial pulley double pendant antique light really complete the old world look we were after to honor this property’s past.
Photography: Francis Augustine
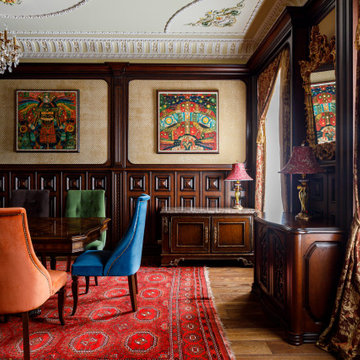
Апартаменты в доме начала ХХ века. Доступны для аренды на сайте frankporter.ru
Classic interior in early 20th century building.
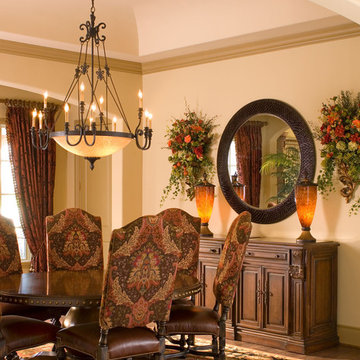
Design by Wesley-Wayne Interiors in Dallas, TX
A Formal dining room not only large enough for a huge round table, but, also fits a server/sideboard with marble insets. A square handknotted rug anchors the space. But, the star of this show must be the oversized dining chairs with tapestry fabric backs and sumptuous leather seats. They are tall and impressive. An unexpected round mirror, vase style accent lamps and custom wall florals & draperies complete this beautiful space.
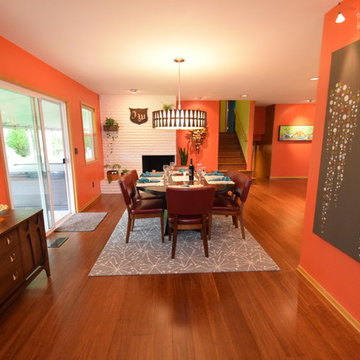
Round shapes and walnut woodwork pull the whole space together. The sputnik shapes in the rug are mimicked in the Living Room light sconces and the artwork on the wall near the Entry Door. The Pantry Door pulls the circular and walnut together as well.
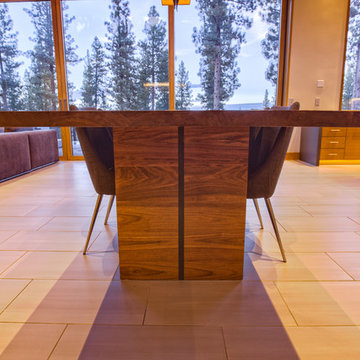
A custom 10 foot walnut dining table designed by principal designer Emily Roose, seats all their guests comfortably and the center removes to place rocks, candles, or plants to create a more unique dining experience. The table won the ASID Central CA/NV Chapter & Las Vegas Design Center's Andyz Award for Best Custom Furnishings/Product Design Award.
Large Orange Dining Room Design Ideas
3
