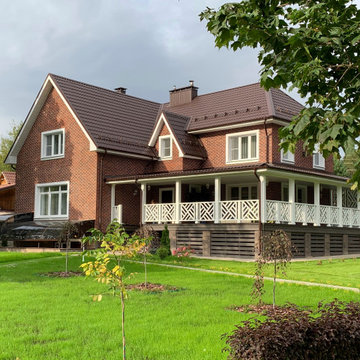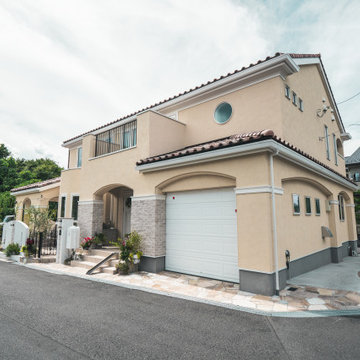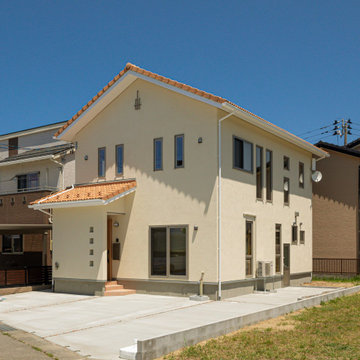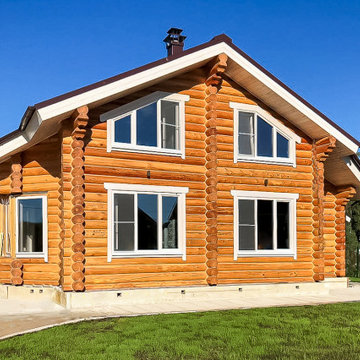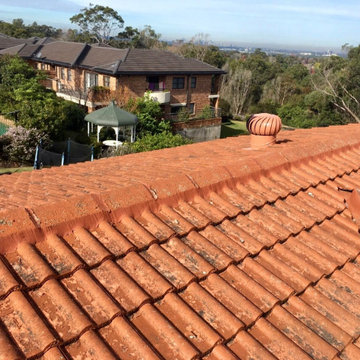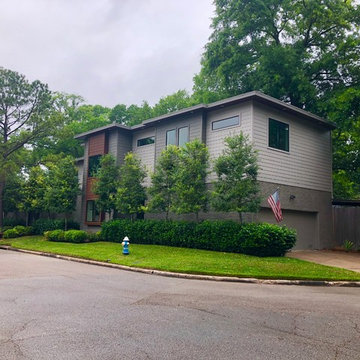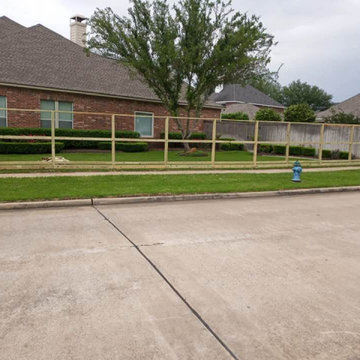Large Orange Exterior Design Ideas
Refine by:
Budget
Sort by:Popular Today
141 - 160 of 200 photos
Item 1 of 3

An exterior picture form our recently complete single storey extension in Bedford, Bedfordshire.
This double-hipped lean to style with roof windows, downlighters and bifold doors make the perfect combination for open plan living in the brightest way.
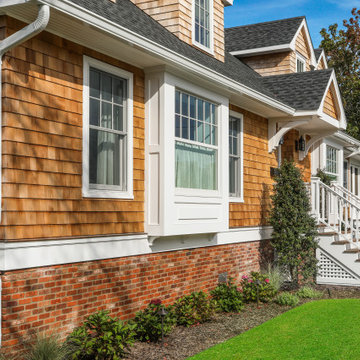
Beautiful Bay Head New Jersey Home remodeled by Baine Contracting. Photography by Osprey Perspectives.
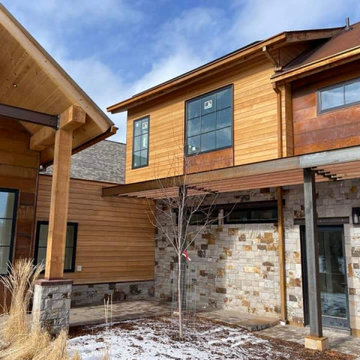
Rocky Mountain Finishes provided the prefinished CVG Doug Fir siding and soffit.
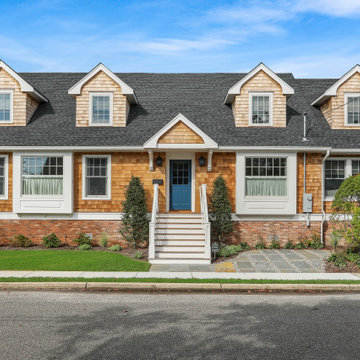
Beautiful Bay Head New Jersey Home remodeled by Baine Contracting. Photography by Osprey Perspectives.
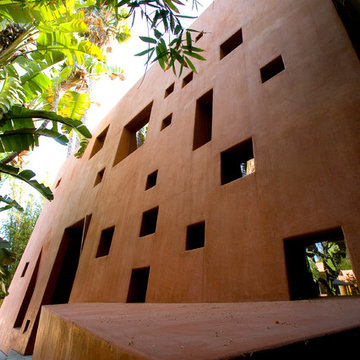
Mandeville Canyon Brentwood, Los Angeles modern luxury home wall of various shaped portal windows
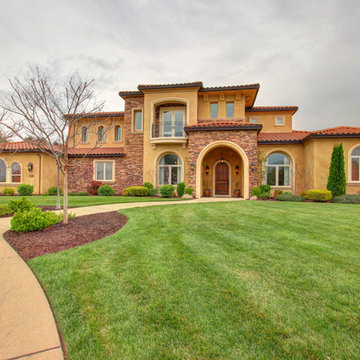
The front elevation of this Mediterranean Style taken by TopNotch360 of the two story addition showing the second floor blended into the first as well as the RV garage.
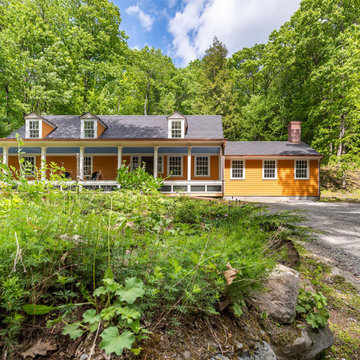
Exterior of our custom Dutch Colonial renovation. Original 1995 ranch style home was gutted and completely renovated including raising and changing the roof to accommodate a second floor, an addition of an open concept family room and wood burning fireplace and custom high end finishes throughout.
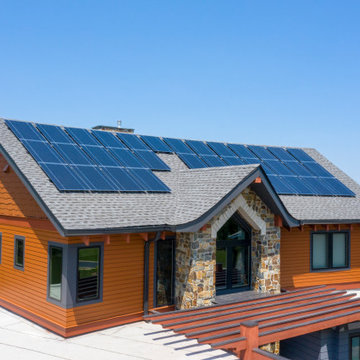
This is the front of a home that combines modern lake house design with a number of sustainable best practices to create a stunning and amazingly comfortable low carbon home.
The solar photovoltaic panels are set on the curved roof (not the equal gaps between the tops of the panels). The 9.8 kW PV 35 Panel array provides 32% of the homes energy usage, with the remaining electricity coming from 100% renewable energy credits from the grid.
The energy concept for the home was to be all electric to reduce fracked natural gas usage. Natural gas is only used as a starter for the high efficiency, sealed combustion, outside combustion air fireplace and for a back up generator.
The mechanical system is provided by a series of all electric, ultra high efficiency mini-splits, controlled by an integrated smart home system. An induction cooktop, hybrid electric water heater and hybrid electric dryer complete the items that typically use natural gas. Lighting is all high efficiency correctly colored LED’s.
A home office is included on the second floor complete with a balcony, facing towards the lake. Their zero carbon work commute consists of walking across the 2nd floor hallway.
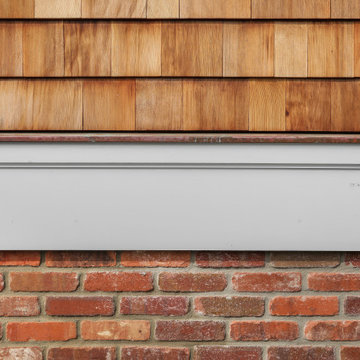
Beautiful Bay Head New Jersey Home remodeled by Baine Contracting. Photography by Osprey Perspectives.
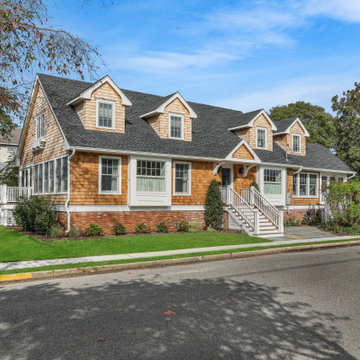
Beautiful Bay Head New Jersey Home remodeled by Baine Contracting. Photography by Osprey Perspectives.
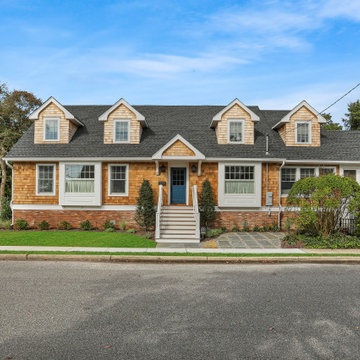
Beautiful Bay Head New Jersey Home remodeled by Baine Contracting. Photography by Osprey Perspectives.
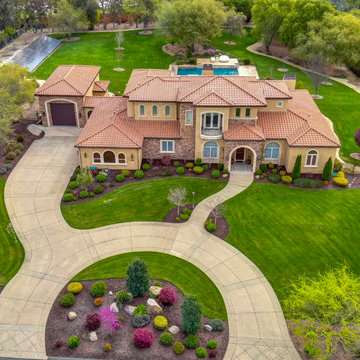
Photo by TopNotch360 of overall view from above showing the blend between the new second floor and the remodeled first floor.
Large Orange Exterior Design Ideas
8
