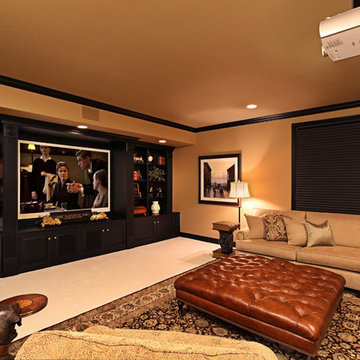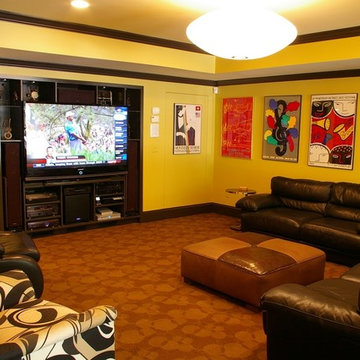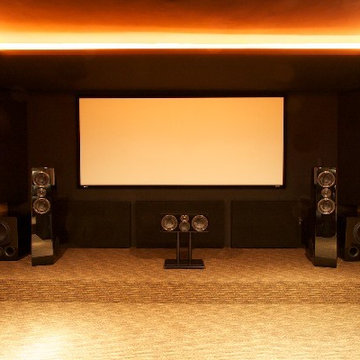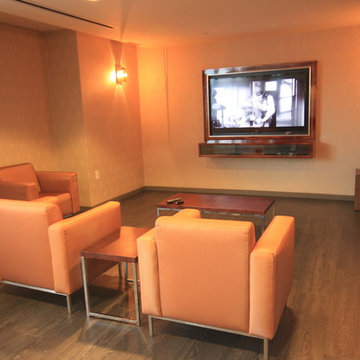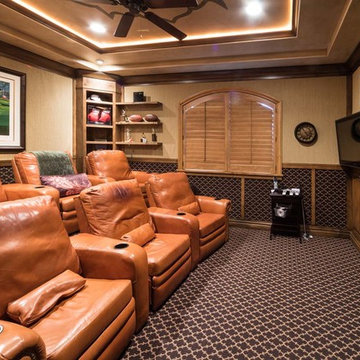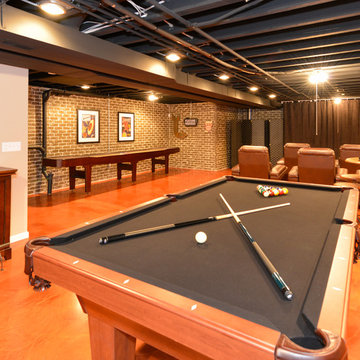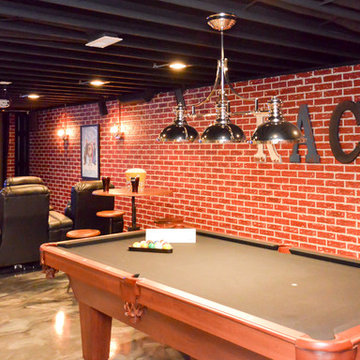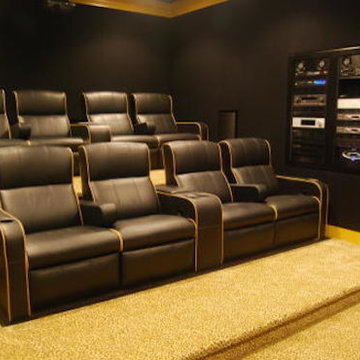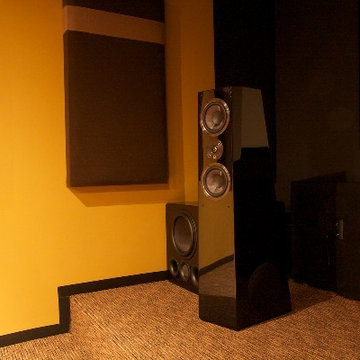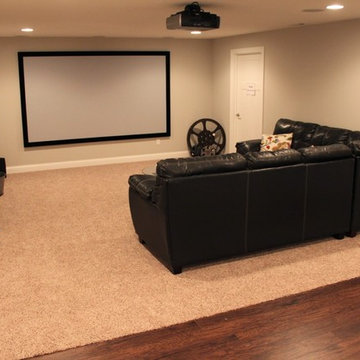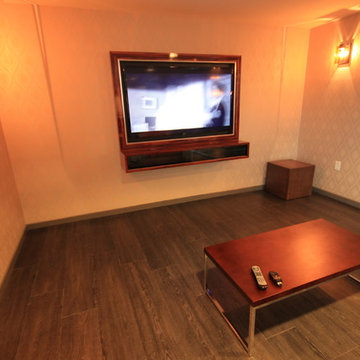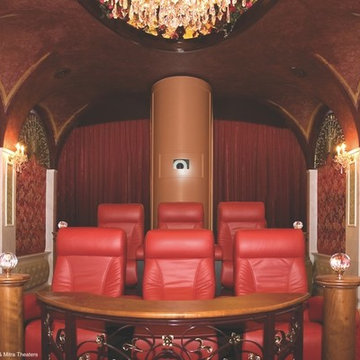Large Orange Home Theatre Design Photos
Refine by:
Budget
Sort by:Popular Today
41 - 60 of 102 photos
Item 1 of 3
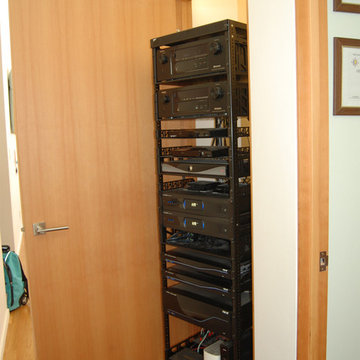
All of the media devices in this home where centrally located in an easy to access closet which allowed each room to only need a wall mounted TV. Sound was distributed throughout the house with in-ceiling speakers. The whole system is controlled using a smart phone/ tablet app.
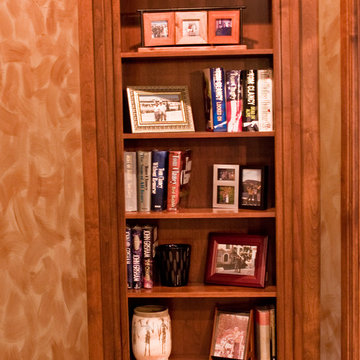
A combination home theater and cigar smoking room. This room features a walk-up bar with a kegerator and beverage cooler, built-in cigar humidor, integral exhaust fan, and a secret storage area in addition to the home theater.
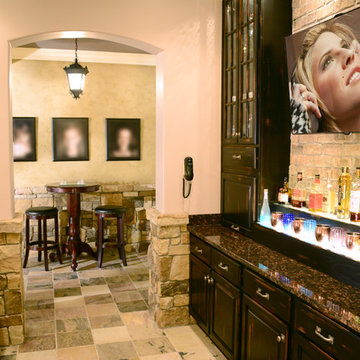
This lower level combines several areas into the perfect space to have a party or just hang out. The theater area features a starlight ceiling that even include a comet that passes through every minute. Premium sound and custom seating make it an amazing experience.
The sitting area has a brick wall and fireplace that is flanked by built in bookshelves. To the right, is a set of glass doors that open all of the way across. This expands the living area to the outside. Also, with the press of a button, blackout shades on all of the windows... turn day into night.
Seating around the bar makes playing a game of pool a real spectator sport... or just a place for some fun. The area also has a large workout room. Perfect for the times that pool isn't enough physical activity for you.
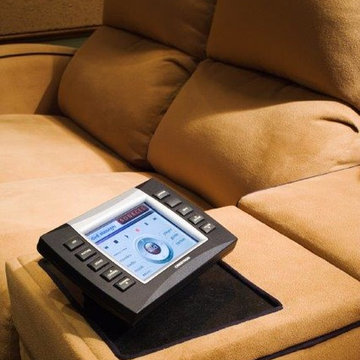
Client loves movies and wanted a place to sit with family or friends to enjoy. More traditional style, and seats that recline for relaxed viewing. Part of whole house distributed A/V system. CEDIA awards winner for best theater.
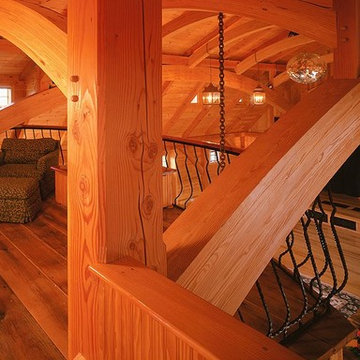
Landscape Architect: Dean Lawrence
Builder: Chip Webster Construction
Photography: Jeff Allen
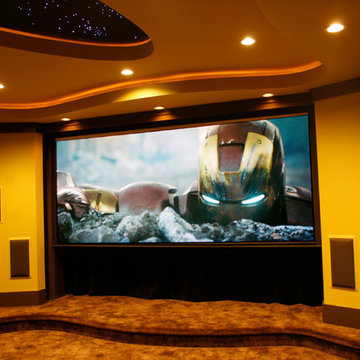
Multipurpose Media Room
Designed By:
Tony Smythe
Built By:
Hauge Construction Ltd.
Photographed By:
Dave Aharonian, Charla Huber, Vinnie Bobarino
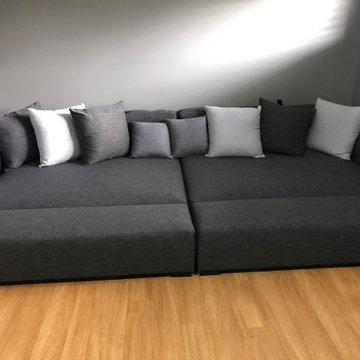
Custom made Dreamcoat day bed made in two pieces with detachable matching ottomans and scatter cushions.
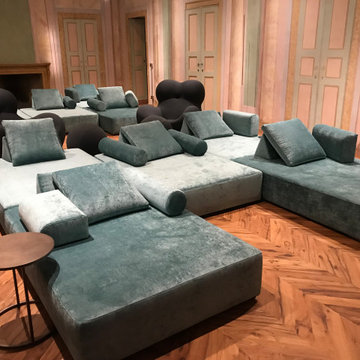
Scelta di arredi dal design contemporaneo per l'arredo di un ambiente storico. Sedute su disegno per ambiente informale
Large Orange Home Theatre Design Photos
3
