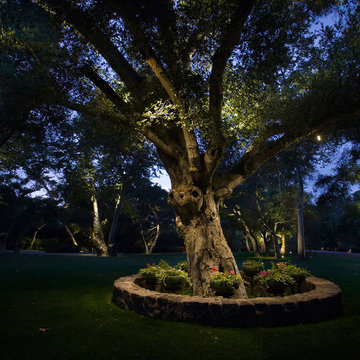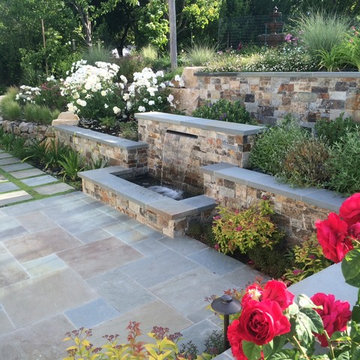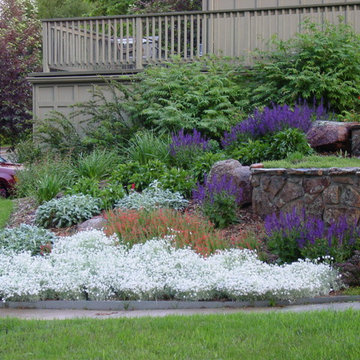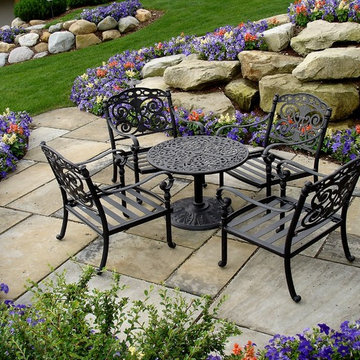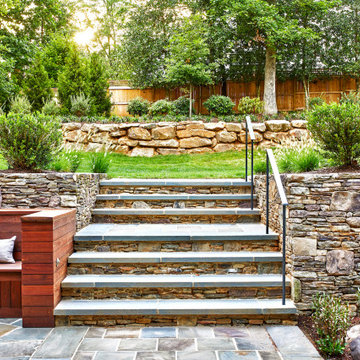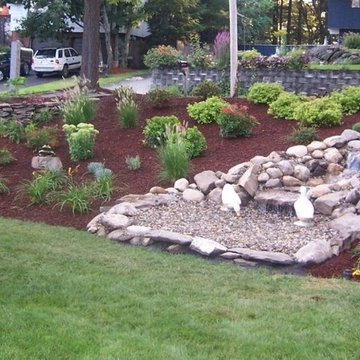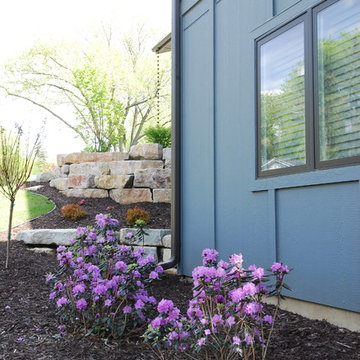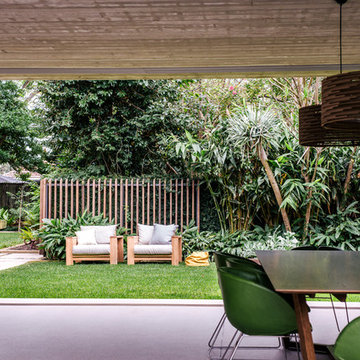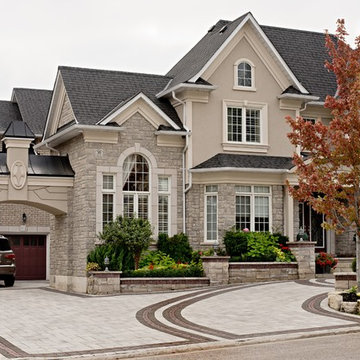Refine by:
Budget
Sort by:Popular Today
1 - 20 of 6,631 photos
Item 1 of 3
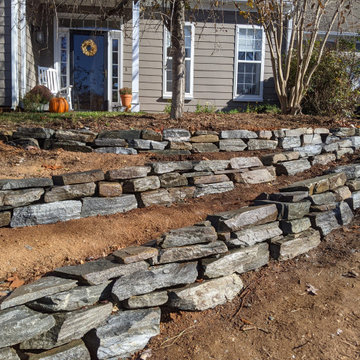
Dry-stack non-mortar hillside terracing with natural stone. Frist, we removed about 3 tons of heavy juniper and then terraced the area in a gorgeous exponentially curving design.
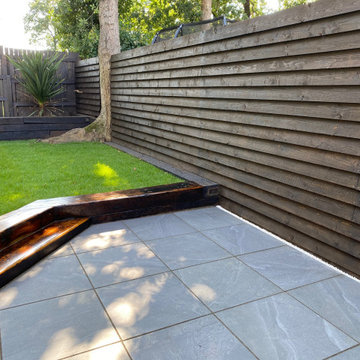
A Blend of rustic & contemporary design & materials used.
Porcelain Slabs, Reclaimed Railway Sleepers, Real Turf, Slated Horizontal Fence and subtle change of levels.
Some of the railway sleepers were stripped and sanded back and then coated with danish oil.
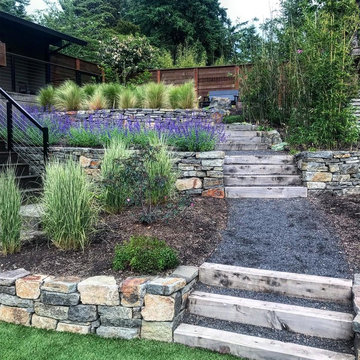
After photo. Installed beautiful stone retaining walls with stairs and modern drought-tolerant landscape design. Designed by Shannon Keaveny Landscape Design, Blessing Landscapes installed the retaining wall and stairs.
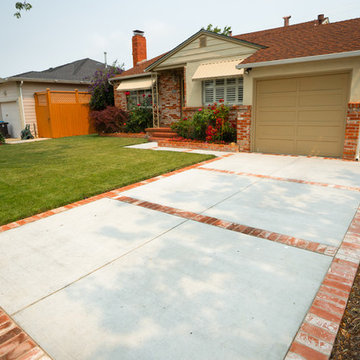
This Client needed to redo there driveway but didnt want to change the look of there house. Our team was able to find matching brick to the original house to create this captivation concrete and brick design.
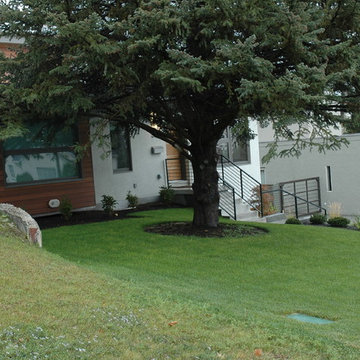
This large expanse of lawn needed a major make over. Designer added many color full water wise shrubs, ornamental grasses and perennials. Took out 85% of existing lawn and added a new patio, steps, garden with grow boxes and strategic screens too.
Designed for maximum enjoyment and preserving/enhancing their views while saving much water and maintenance.
Rick Laughlin, APLD
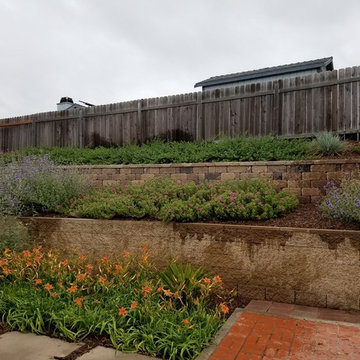
This small sloped backyard was terraced for more useable space. Existing Daylilies were planted en masse at the foot of the wall. Plants are predominantly southern California natives. Maintenance of the plants on the terraces is nearly non-existent.
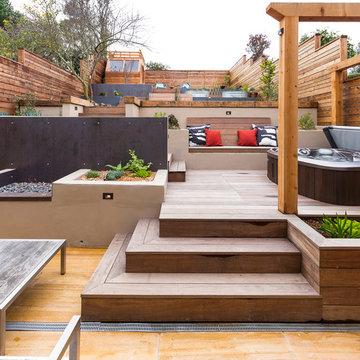
Transformation of a sloped backyard into terraced rooms, with focal points defining the use of each terrace: lounge area with firepit/fireplace, hot tub, edible gardening beds, a turfed play area, children's playhouse. Scope of work included new redwood fence, lighting, irrigation.
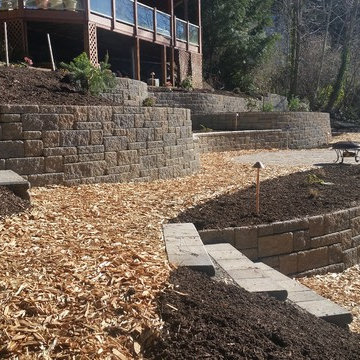
After Picture; Wall placement was critical because of the septic drainfield lines. The woodchip pathways were installed from both ends of yard and provided ground level access to raised garden peninsulas from above, while homeowners could stand at lower level and work in raised garden beds. Drip system was designed for beds and garden separate. The neat thing with the Allan Block is the tab is on top, so we can use it for a border "edge" and not require a cap. A cap was installed on the 2' high seat wall in curved section next to paver patio. The mixed pattern wall is Allan Block in Europa tumbled series shown in Rocky Mountain color blend.
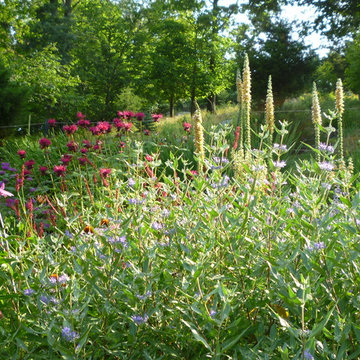
Cottage garden with native and other deer proof flowering plants: Caryopteris, Monarda, Digitalis.
Susan Irving
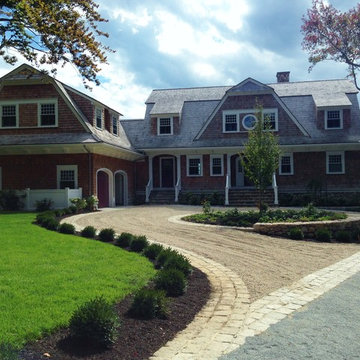
Hard to believe this is one month after planting....the plantings provide privacy and screening for the outdoor shower. We planted creeping thyme between the bluestone to create fragrance when stepped on.
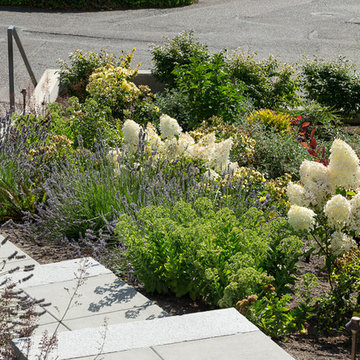
This new construction home was in need of a complete landscape design and installation. All details were considered to create intimate spaces as well as a sweeping backyard landscape to compliment the views from the home.
The home sits on two lots which allowed it to be built at the desired size.
The front yard includes a modern entry courtyard featuring bluestone, decorative gravel and granite sculpture - as well as decorative concrete planters.
The backyard has several levels. The upper level is an expanse of lawn with hedging. The middle tier planting softens the poured concrete wall. A steep slope descends to the street below. The homeowners wanted to create access from parking below to the home above, so a series of pavers and granite risers was designed to create a comfortable pathway that also forms the focal point of the backyard. Ecoturf lawn was installed on the slope to minimize the need for water and mowing. Concrete edging deliniates the lawn from the beds where a mixture of evergreen and deciduous plants create year-round interest.
The overall result includes modern details and some sweeping curves that draw the eye up to the home from the street below
William Wright Photography
Large Outdoor Design Ideas with a Retaining Wall
1






