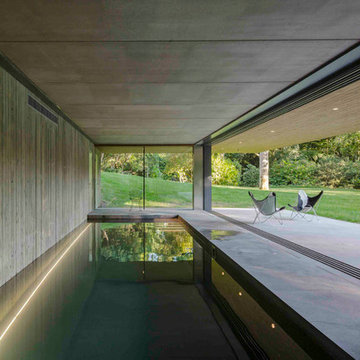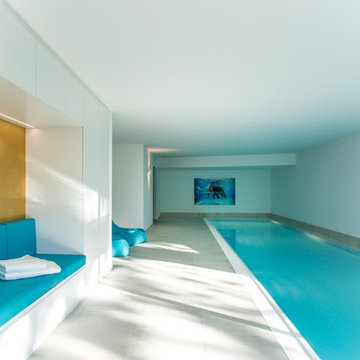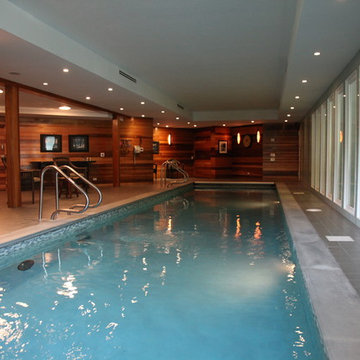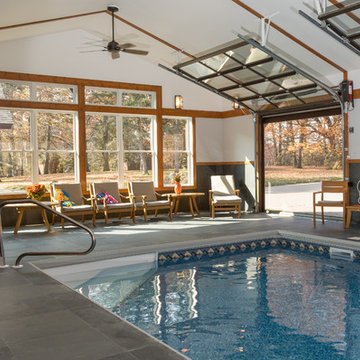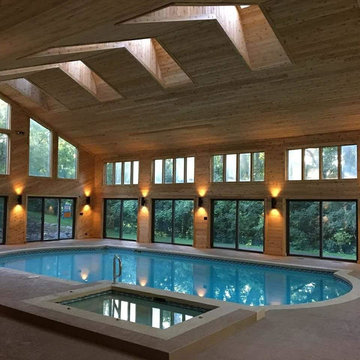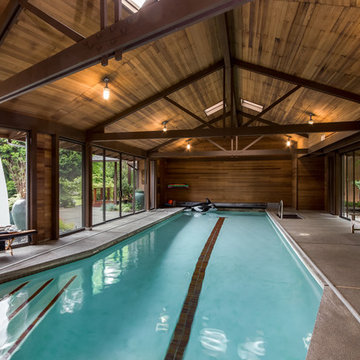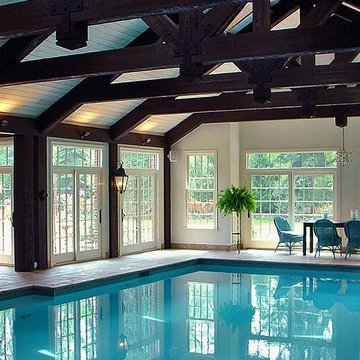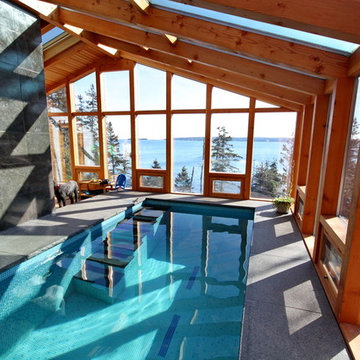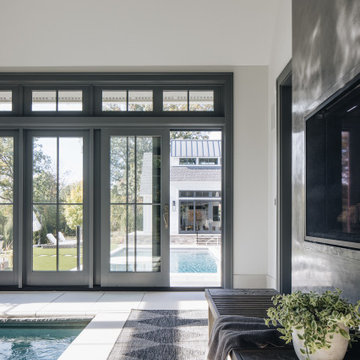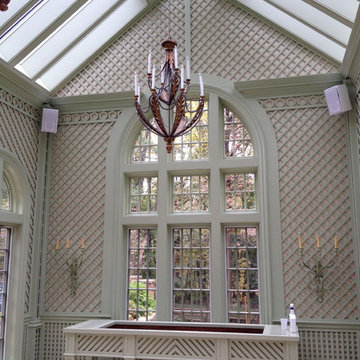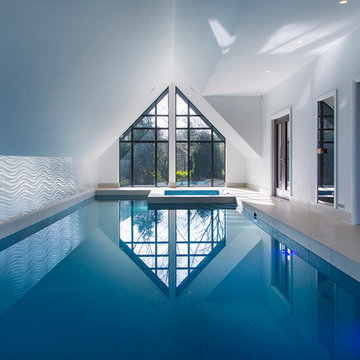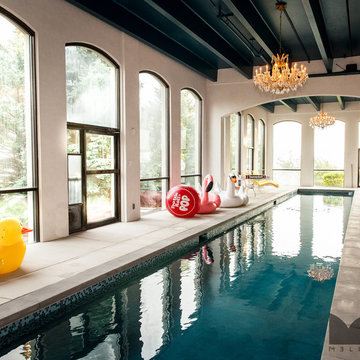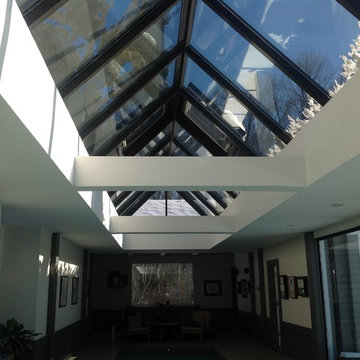Refine by:
Budget
Sort by:Popular Today
141 - 160 of 1,395 photos
Item 1 of 3
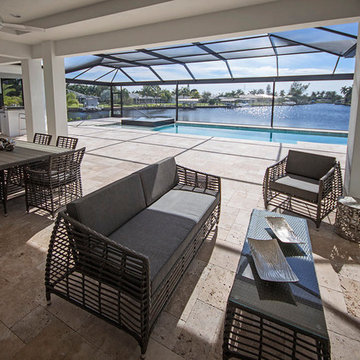
This amazing patio furniture set is both stylish and effective! This patio features an outdoor living area and dining area! With an in ground pool just steps away, this is the perfect spot to entertain friends and family in the Florida sun!
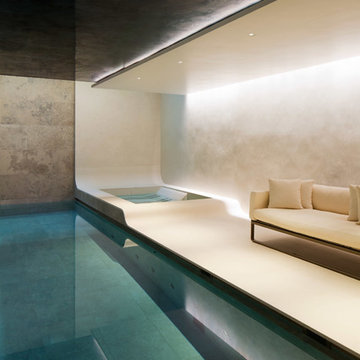
A basement can be a bright and relaxing space - with plenty of natural light. An indoor swimming pool, jacuzzi, steam room and comfortable poolside area are just a few things which have transformed this London home.
For more of our work visit the hone website http://www.hone-studio.co.uk/projects/
Photo by Michele Panzeri
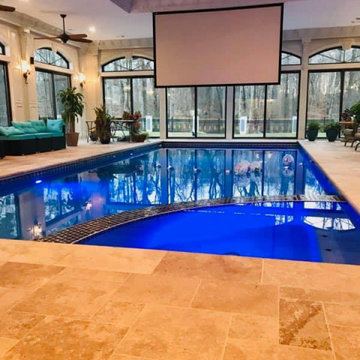
Indoor Swimming Pool built for a client in Fairfax, Virginia during pre-construction of their new house. We had to work hand and hand with the builder to make sure that this project turned out with the style and appearance that the client was looking for. Wall to wall windows, a custom ventilation system to make sure that the room stays mold free, custom drop down tv screen for movies, sports, and entertaining. The patio and coping is a walnut travertine. This entire space comes equipped with a sauna, indoor full kitchen, and full bathroom.
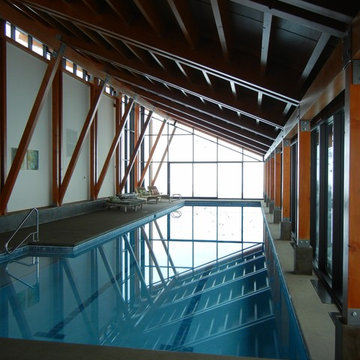
Pool with beamed ceiling:
Set in a remote district just outside Halfway, Oregon, this working ranch required a water reserve for fire fighting for the newly constructed ranch house. This pragmatic requirement was the catalyst for the unique design approach — having the water reserve serve a dual purpose: fitness and firefighting. Borrowing from the surrounding landscape, two masses — one gabled mass and one shed form — are skewed to each other, recalling the layered hills that surround the home. Internally, the two masses give way to an open, unencumbered space. The use of wood timbers, so fitting for this setting, forms the rhythm to the design, with glass infill opening the space to the surrounding landscape. The calm blue pool brings all of these elements together, serving as a complement to the green prairie in summer and the snow-covered hills in winter.
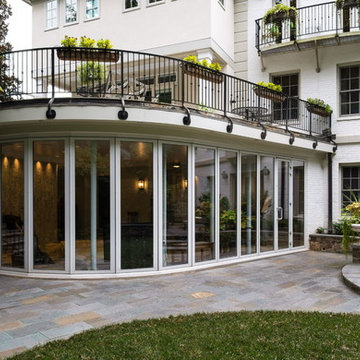
This is a partial view of the rear garden showing the new three story rear addition. The indoor exercise pool room at grade, has fully retractable Nanawall sliding doors which open up the entire space to the garden. A full bathroom with steam shower compliments the pool room. An elevator links this space to the first floor family room and master bedroom suite on the second floor...supported on the two white columns.. The stone faced roof terrace serves the family room and can also be accessed via the curved steel staircase from the patio below. The Juliet balcony with french doors off the master bedroom provides wonderful views of the garden and beyond. The bay window was installed in the living room to further enhance the connection to the outdoors. Garden: Designed & Installed by London Landscapes Photo: Ron Freudenheim
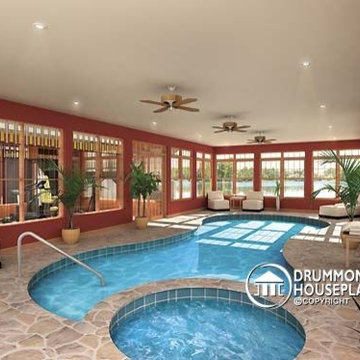
House plan # 3928 by Drummond House Plans. PDF and blueprints available starting at $1679
Specific elements about house plan # 3928:
Ceiling at more than 9 ft on each floor. Very particular interior organization with two master bedroom suites on main level, a large kitchen for two families with two refrigerators, two dishwashers, a large stove, a bar area, two eating spaces, one of which share a fireplace with a large living room, with plenty of windows towards the back of the house. Around an indoor pool, a well-organized lower level with indoor garden open on almost three levels, an exercise room, four bedrooms with three bathrooms, a home theater, kitchen and storage in addition to the storage below the garage, for kayka, canoe, etc... Complete master suite on 2nd level with a large exterior balcony.
Copyrights Drummond House Plans.com
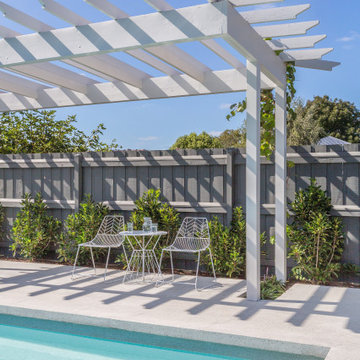
Horizon Pools is supplies high quality fibreglass swimming pools built by the world’s largest fibreglass pool manufacturer. We offer a range of fibreglass swimming pools that have an exclusive luxury Tile band around the waterline. This not only looks fantastic it is a durable surface that keeps its luxury look for the life of the pool. We supply and build Inground fibreglass Swimming Pools right across Australia. We’ll build Your Pool quickly and to Your Exact Specifications. Contact us now: 03 9393 5700
Large Outdoor Indoor Design Ideas
8






