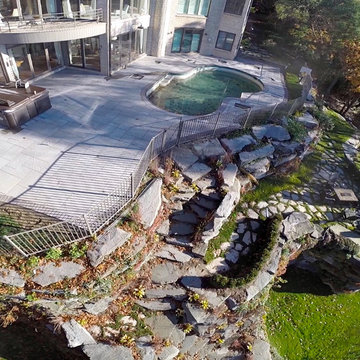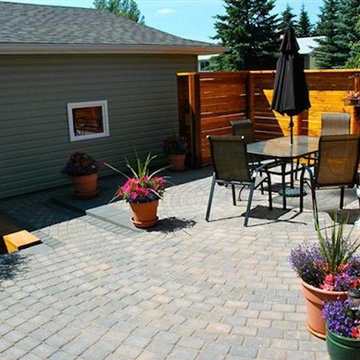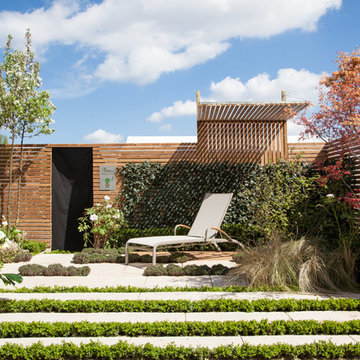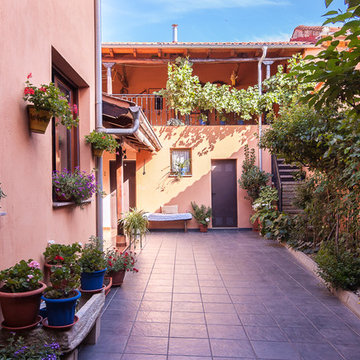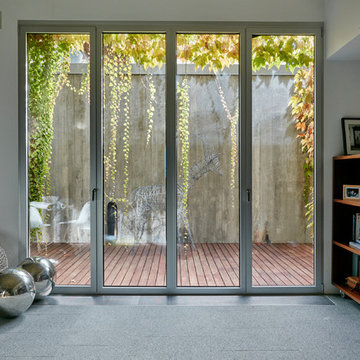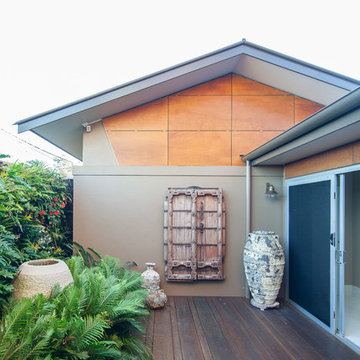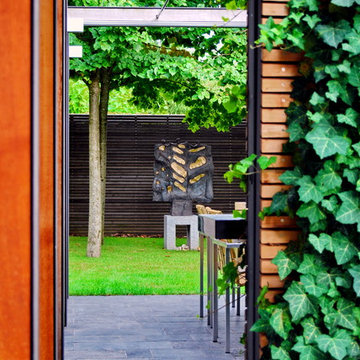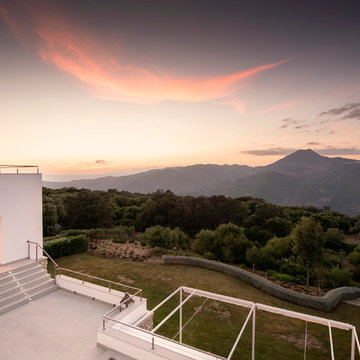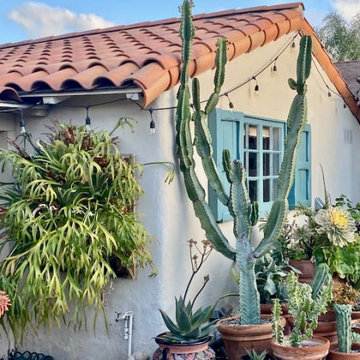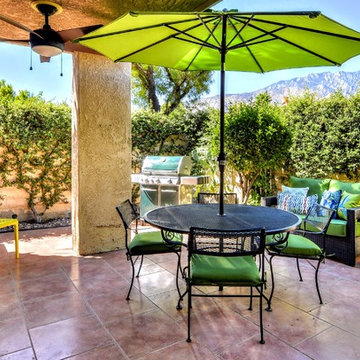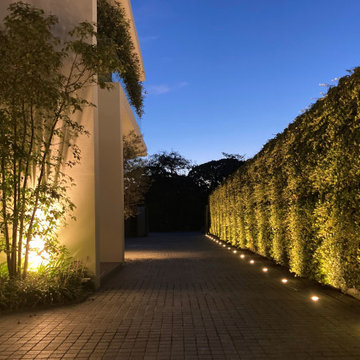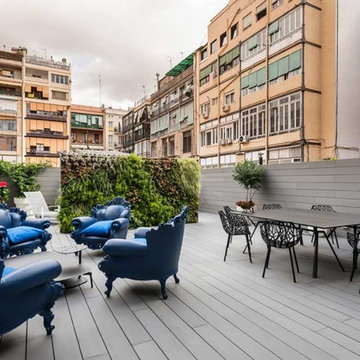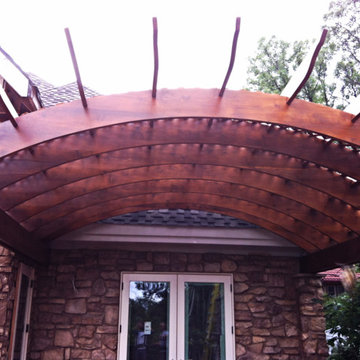Large Patio Design Ideas with a Vertical Garden
Refine by:
Budget
Sort by:Popular Today
141 - 160 of 255 photos
Item 1 of 3
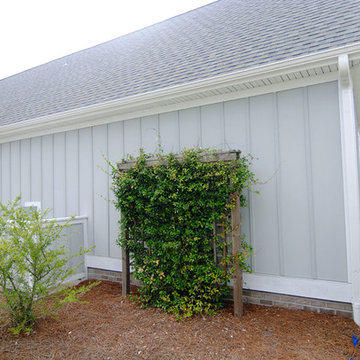
Outdoor Gardeners dream
Relax in your hammock under the tin roof, planting IPE counter top and deep sink and shelving, privacy screen, outside shower and hot tub with privacy screen.
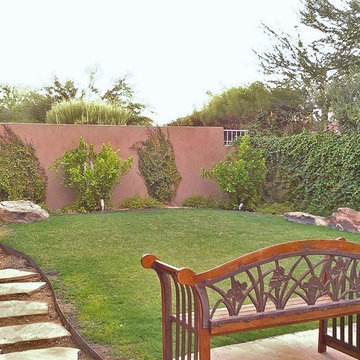
We take great pride in our work and thoroughly vet all of our subcontractors to ensure that they comply with our high standards.
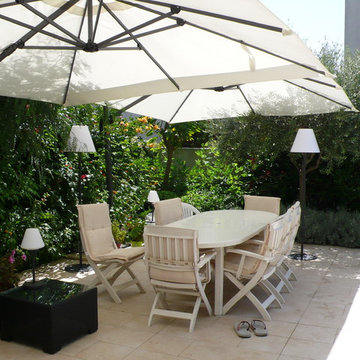
La terrasse est plantée sur toute sa périphérie, de différentes essences, qui fleurissent à différentes périodes de l'année, sur différentes strates, afin de créer des profondeurs et créer des prolongements visuels.
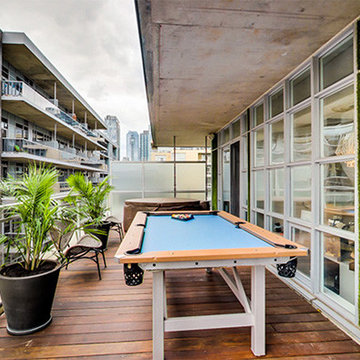
This project was completed in 2014 with Sterling Solomon Designs. The home features an open-concept loft interior, with expansive glass.
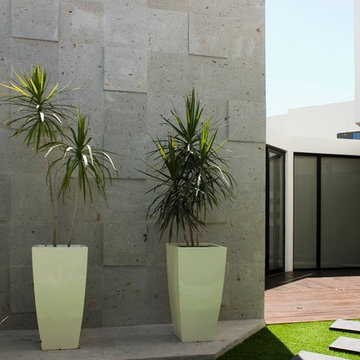
Vista de acceso al patio. Los distintos ambientes se muestran a la vista parcialmente, generando efecto de sorpresa a medida que se van descubriendo todos los espacios.
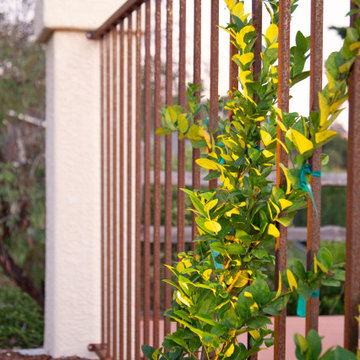
The landscape around this Mediterranean style home was transformed from barren and unusable to a warm and inviting outdoor space, cohesive with the existing architecture and aesthetic of the property. The front yard renovation included the construction of stucco landscape walls to create a front courtyard, with a dimensional cut flagstone patio with ground cover joints, a stucco fire pit, a "floating" composite bench, an urn converted into a recirculating water feature, landscape lighting, drought-tolerant planting, and Palomino gravel. Another stucco wall with a powder-coated steel gate was built at the entry to the backyard, connecting to a stucco column and steel fence along the property line. The backyard was developed into an outdoor living space with custom concrete flat work, dimensional cut flagstone pavers, a bocce ball court, horizontal board screening panels, and Mediterranean-style tile and stucco water feature, a second gas fire pit, capped seat walls, an outdoor shower screen, raised garden beds, a trash can enclosure, trellis, climate-appropriate plantings, low voltage lighting, mulch, and more!
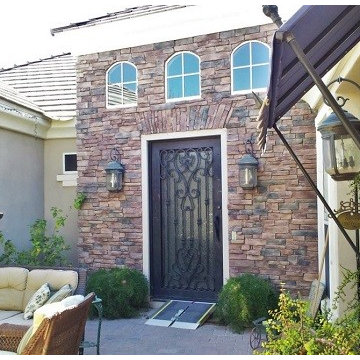
We take great pride in our work and thoroughly vet all of our subcontractors to ensure that they comply with our high standards.
Large Patio Design Ideas with a Vertical Garden
8
