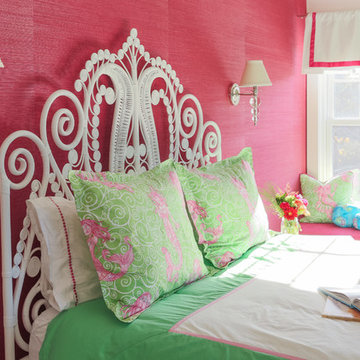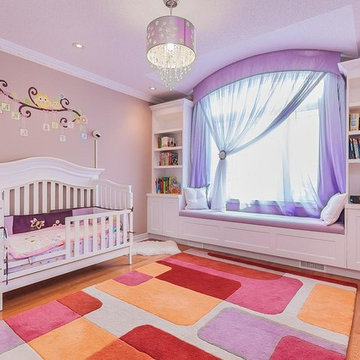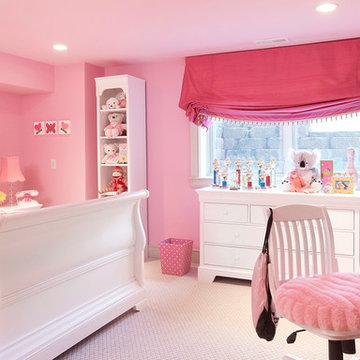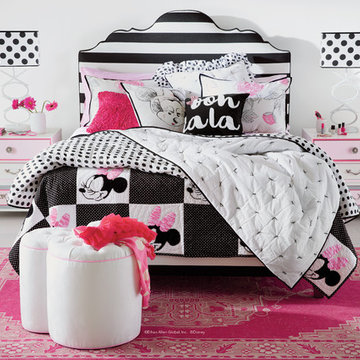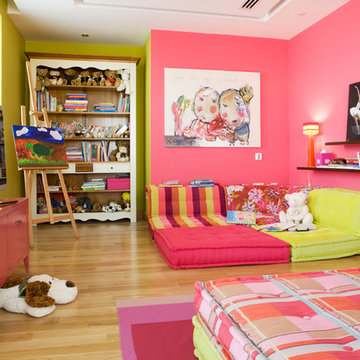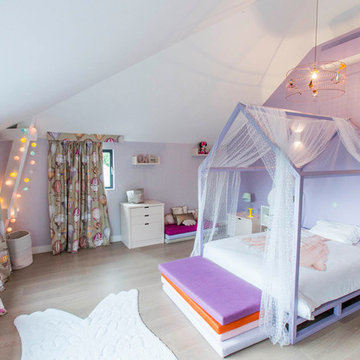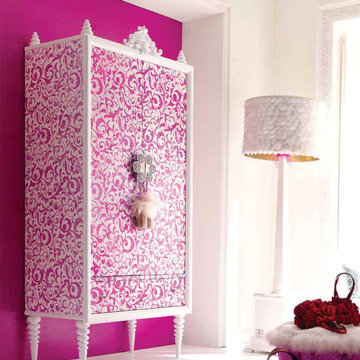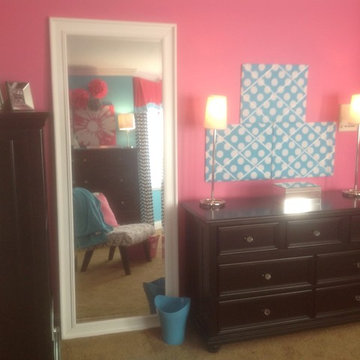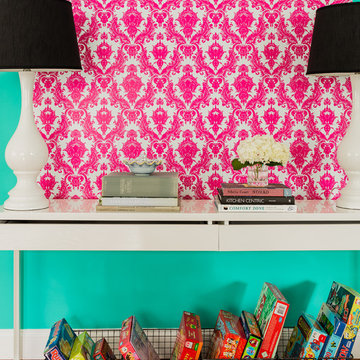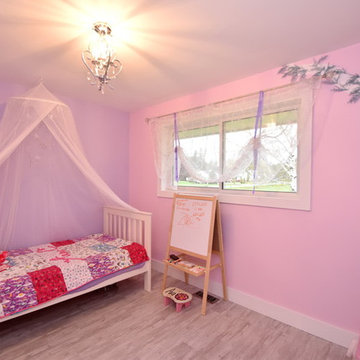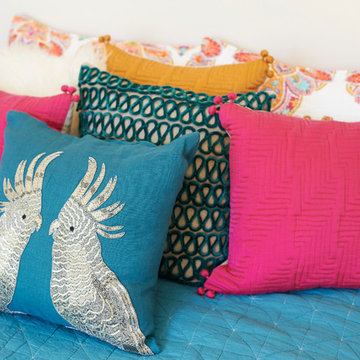Large Pink Kids' Room Design Ideas
Refine by:
Budget
Sort by:Popular Today
41 - 60 of 150 photos
Item 1 of 3
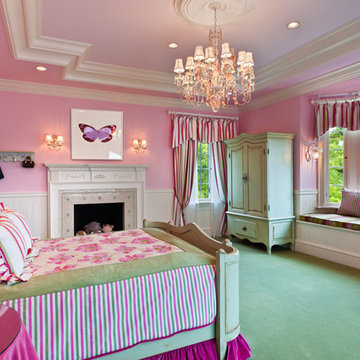
Architect: Peter Zimmerman, Peter Zimmerman Architects
Interior Designer: Allison Forbes, Forbes Design Consultants
Photographer: Tom Crane
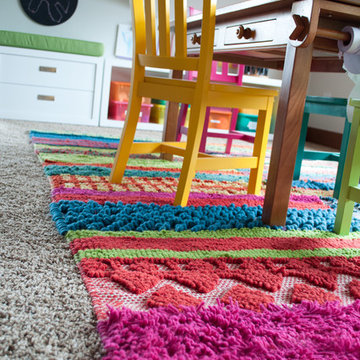
The goal for this light filled finished attic was to create a play space where two young boys could nurture and develop their creative and imaginative selves. A neutral tone was selected for the walls as a foundation for the bright pops of color added in furnishings, area rug and accessories throughout the room. We took advantage of the room’s interesting angles and created a custom chalk board that followed the lines of the ceiling. Magnetic circles from Land of Nod add a playful pop of color and perfect spot for magnetic wall play. A ‘Space Room’ behind the bike print fabric curtain is a favorite hideaway with a glow in the dark star filled ceiling and a custom litebrite wall. Custom Lego baseplate removable wall boards were designed and built to create a Flexible Lego Wall. The family was interested in the concept of a Lego wall but wanted to keep the space flexible for the future. The boards (designed by Jennifer Gardner Design) can be moved to the floor for Lego play and then easily hung back on the wall with a cleat system to display their 3-dimensional Lego creations! This room was great fun to design and we hope it will provide creative and imaginative play inspiration in the years to come!
Designed by: Jennifer Gardner Design
Photography by: Marcella Winspear
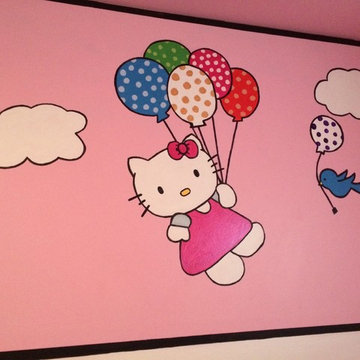
The customer for this mural loved the idea of Hello Kitty and the birds flying with balloons, so we included this as one of the four quadrants for the mural.
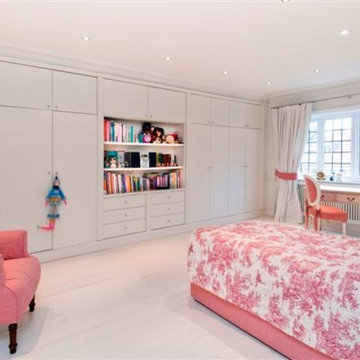
La chambre de la fille des propriétaires est un rêve de princesse.
La toile de Jouy couleur framboise, mixée avec des petits carreaux Vichy pour le fauteuil et le sommier, réveille avec peps le blanc du sol et du mobilier.
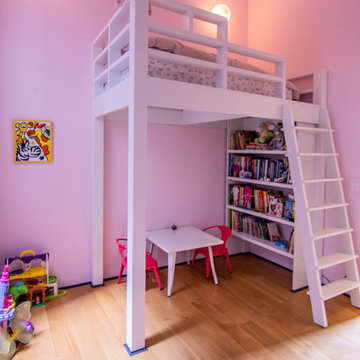
photos by Pedro Marti
This large light-filled open loft in the Tribeca neighborhood of New York City was purchased by a growing family to make into their family home. The loft, previously a lighting showroom, had been converted for residential use with the standard amenities but was entirely open and therefore needed to be reconfigured. One of the best attributes of this particular loft is its extremely large windows situated on all four sides due to the locations of neighboring buildings. This unusual condition allowed much of the rear of the space to be divided into 3 bedrooms/3 bathrooms, all of which had ample windows. The kitchen and the utilities were moved to the center of the space as they did not require as much natural lighting, leaving the entire front of the loft as an open dining/living area. The overall space was given a more modern feel while emphasizing it’s industrial character. The original tin ceiling was preserved throughout the loft with all new lighting run in orderly conduit beneath it, much of which is exposed light bulbs. In a play on the ceiling material the main wall opposite the kitchen was clad in unfinished, distressed tin panels creating a focal point in the home. Traditional baseboards and door casings were thrown out in lieu of blackened steel angle throughout the loft. Blackened steel was also used in combination with glass panels to create an enclosure for the office at the end of the main corridor; this allowed the light from the large window in the office to pass though while creating a private yet open space to work. The master suite features a large open bath with a sculptural freestanding tub all clad in a serene beige tile that has the feel of concrete. The kids bath is a fun play of large cobalt blue hexagon tile on the floor and rear wall of the tub juxtaposed with a bright white subway tile on the remaining walls. The kitchen features a long wall of floor to ceiling white and navy cabinetry with an adjacent 15 foot island of which half is a table for casual dining. Other interesting features of the loft are the industrial ladder up to the small elevated play area in the living room, the navy cabinetry and antique mirror clad dining niche, and the wallpapered powder room with antique mirror and blackened steel accessories.
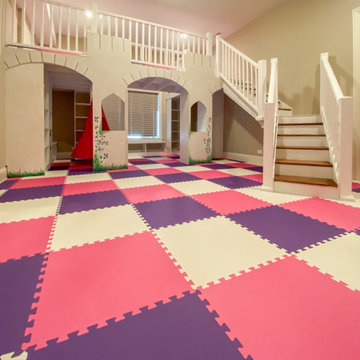
Full room conversion for a playroom with storage and organization systems for toys and games. Bunk space and stair case built for access and play time on top of the shelving systems. Hanging cocoon swing installed. Pressed foam floor. At clients request, custom paint job applied to make the walls of the system look like a castle.
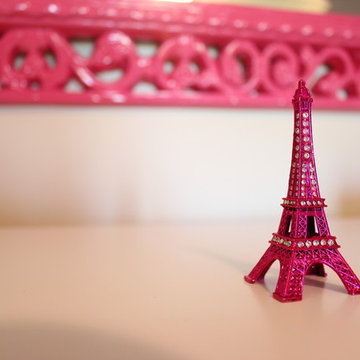
Custom bedding and draperies, furniture and accessories selection in little girl's bedroom.
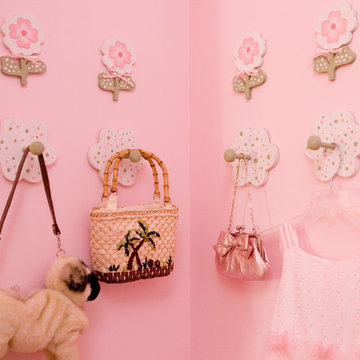
Pink and green custom bedding and window treatments make a youthful, feminine statement. Dressing table and tall dresser. Crystal bed posts, chiffon draping behind bed with antique princess crowns and custom flower and heart shaped pillows Long green checked drapery panels secured to a white wooden rod with bows. Hand painted coat hooks.
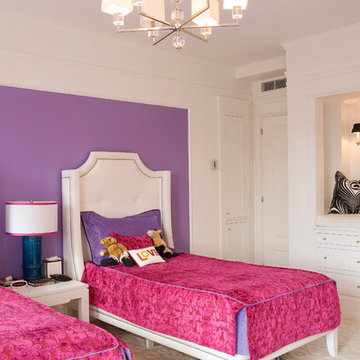
This bedroom, designed for a pre-teen girl includes a built-in dresser topped with a cozy reading nook. A steep ladder/stair is off to the left next to the door.
Large Pink Kids' Room Design Ideas
3
