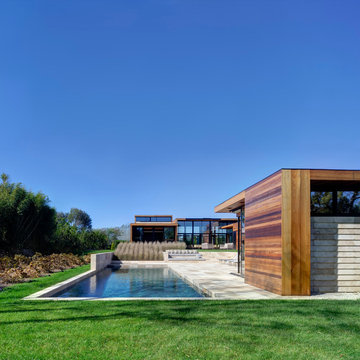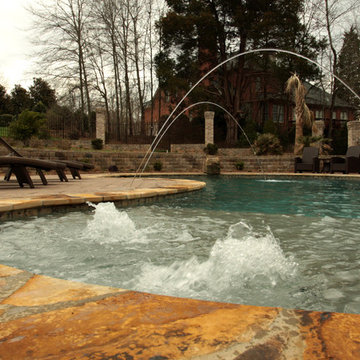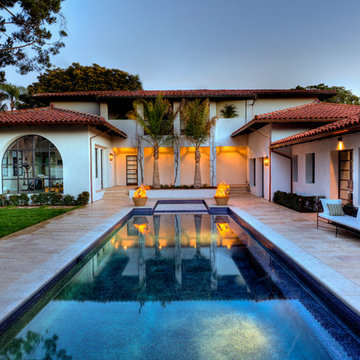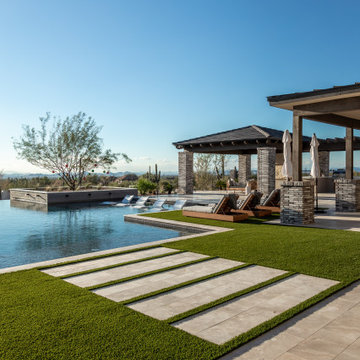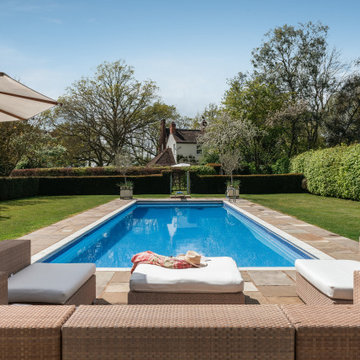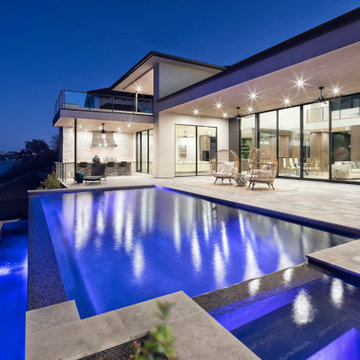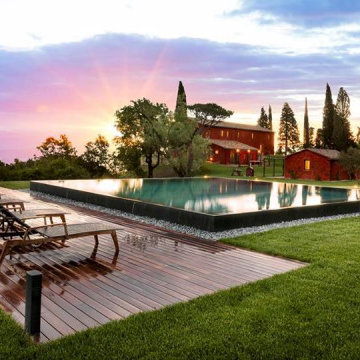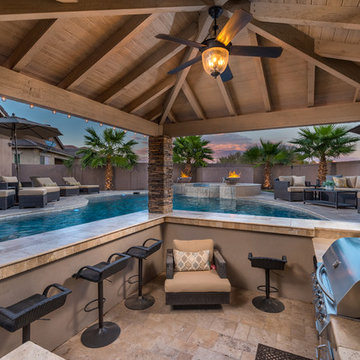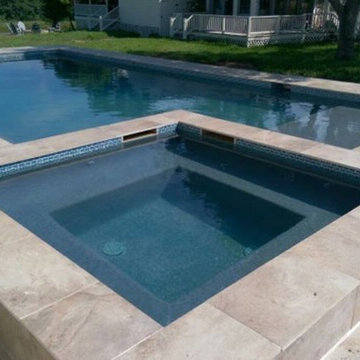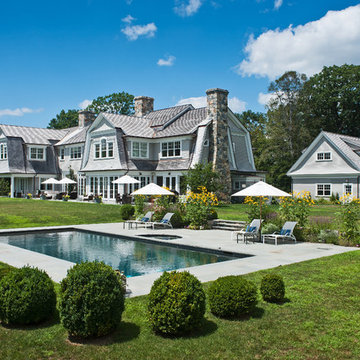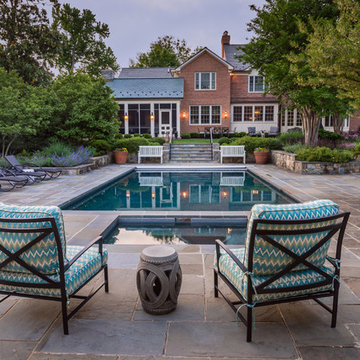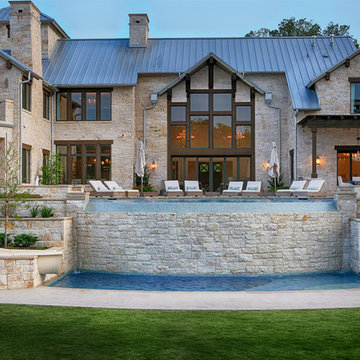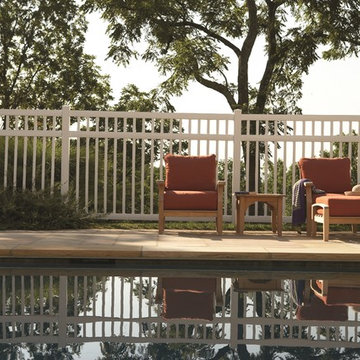Large Pool Design Ideas with Natural Stone Pavers
Refine by:
Budget
Sort by:Popular Today
141 - 160 of 17,837 photos
Item 1 of 3
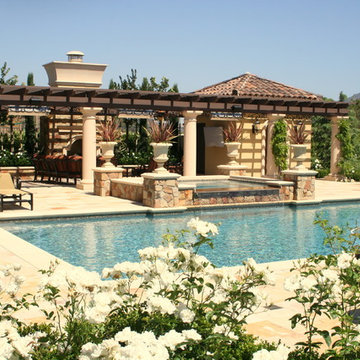
The backyard features a large stone paved entertaining patio with a family fire pit, a formal pool and spa with lounge areas leading to double pool houses.
A wood lattice cover spans between the two structures and featuring an outdoor fireplace, outdoor flat screen television full theater with surround sound.
The backyard has two barbecue's. One adjacent to the residence for daily use and a full entertaining barbecue area with a bar, sink, ice maker, refrigerator, outdoor dishwasher (so you don't need to carry all of your dishes so far from the house each time you entertain...all you have to do is push 'wash') and of course a large 'Q' with side burner.
On the side yard there is a beautiful formal rose garden with 40 different types of roses for the owner to enjoy with a central fountain and walkways.
All of the Ashlar pattern cut stone was cut on site to my pattern, as was the entertaining barbecue back-splash. The Oceanside glass tile was selected to continue the Ashlar pattern concept.
All of the pottery came from my friends at Eye of the Day.
Gas heaters warm the patios from the covers, as well as, strategically placed gas quick connects around the yard for those chilly evenings.
Music fills the yard and patios from discretely placed outdoor speakers.
All of my projects are design with full supervision from start to finish. I help select materials, finishes, pottery, tile, plant material, etc... to assure the design is being realized.
Photo: Wendy Harper & Ken Palmer
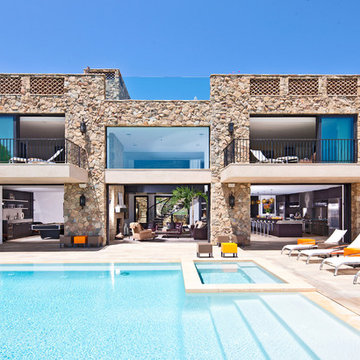
Builder/Designer/Owner – Masud Sarshar
Photos by – Simon Berlyn, BerlynPhotography
Our main focus in this beautiful beach-front Malibu home was the view. Keeping all interior furnishing at a low profile so that your eye stays focused on the crystal blue Pacific. Adding natural furs and playful colors to the homes neutral palate kept the space warm and cozy. Plants and trees helped complete the space and allowed “life” to flow inside and out. For the exterior furnishings we chose natural teak and neutral colors, but added pops of orange to contrast against the bright blue skyline.
Indoor outdoor pool with a nice contemporary swimming pool.
JL Interiors is a LA-based creative/diverse firm that specializes in residential interiors. JL Interiors empowers homeowners to design their dream home that they can be proud of! The design isn’t just about making things beautiful; it’s also about making things work beautifully. Contact us for a free consultation Hello@JLinteriors.design _ 310.390.6849_ www.JLinteriors.design
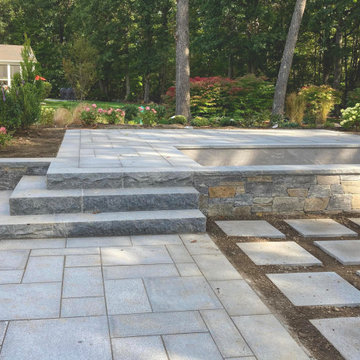
During construction and installation. The pool was designed to be semi-in ground with an adjacent raised pool terrace.
The steps leading up the pool terrace were 'Blue Mist' granite units with matching granite pavers.
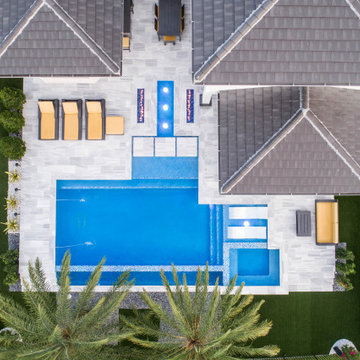
This project really utilizes backyard space because of its creativeness and ingenuity in design and construction. Some of the pool tucks into the back of the house flawlessly so that the pool doesn’t extend too far out. With bubblers, stepping stones leading to the outdoor kitchen, and parallel deck level fire feature, it’s the perfect introduction to it’s vanishing edge feel. Custom tile and lighting accentuates the pool and backyard perfectly while the house is custom lit as well.
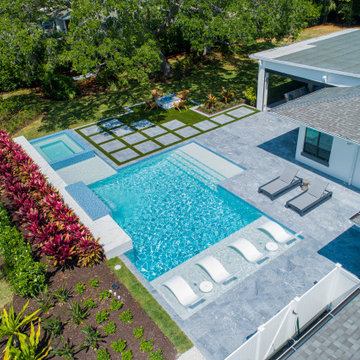
Designed and Built modern pool and spa complete with water features, firepit, and synthetic turf patio. Tropical landscaping with lots of bright colored foliage.
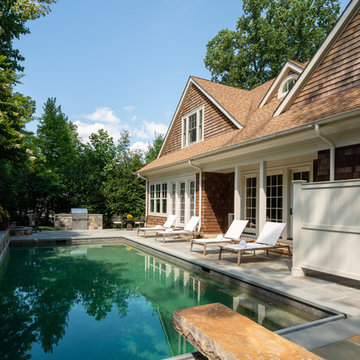
The 15’ x 35’ saltwater pool goes to a depth of 9 feet. Natural stone tile around the waterline harmonizes with the flagstone. The pool interior is a pebble finish, with light staining for a little color in the aggregate. It’s more durable than a smooth finish and doesn’t show stains.
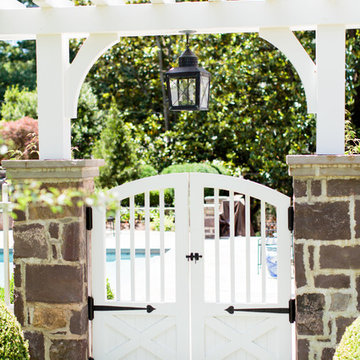
Custom designed entry gates mounted on stone columns and covered by a beautifully lit pergola, open into the new, repositioned pool area.
Large Pool Design Ideas with Natural Stone Pavers
8
