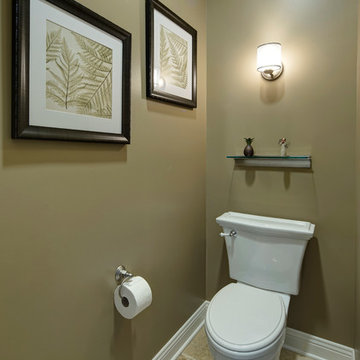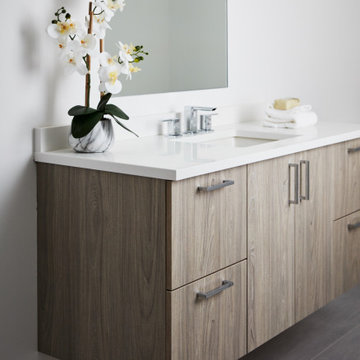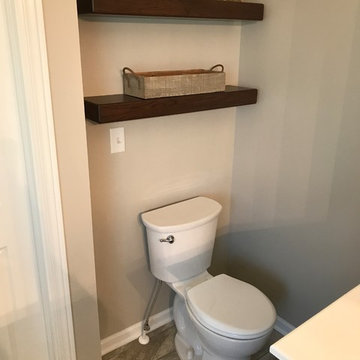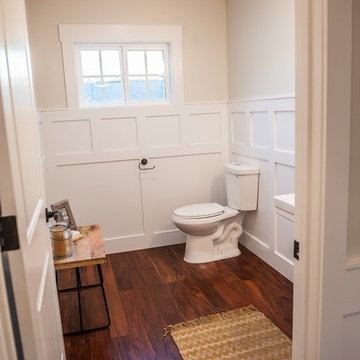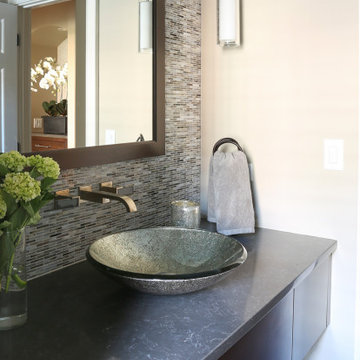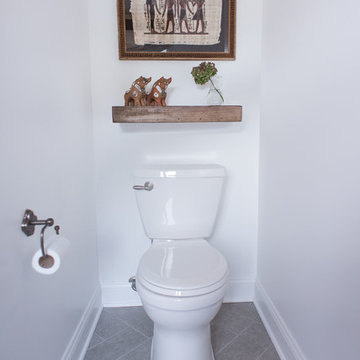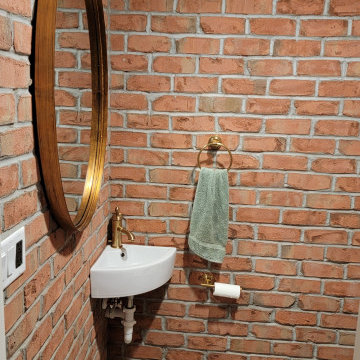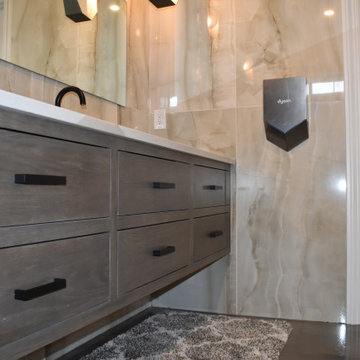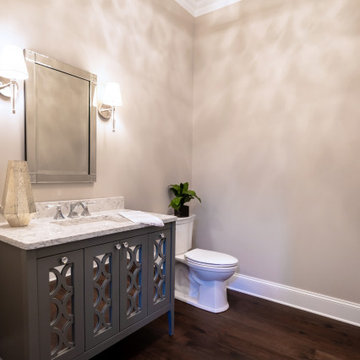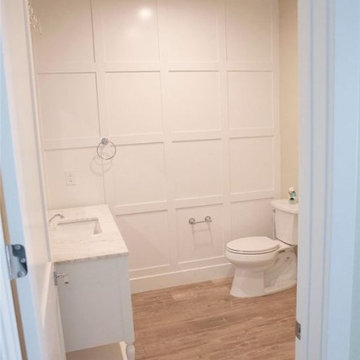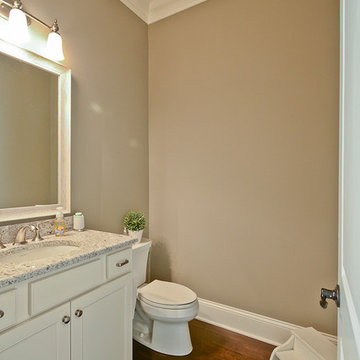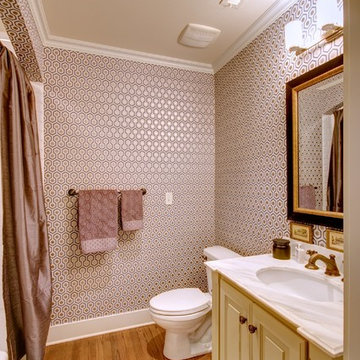Large Powder Room Design Ideas with a Two-piece Toilet
Refine by:
Budget
Sort by:Popular Today
141 - 160 of 689 photos
Item 1 of 3

Dreams come true in this Gorgeous Transitional Mountain Home located in the desirable gated-community of The RAMBLE. Luxurious Calcutta Gold Marble Kitchen Island, Perimeter Countertops and Backsplash create a Sleek, Modern Look while the 21′ Floor-to-Ceiling Stone Fireplace evokes feelings of Rustic Elegance. Pocket Doors can be tucked away, opening up to the covered Screened-In Patio creating an extra large space for sacred time with friends and family. The Eze Breeze Window System slide down easily allowing a cool breeze to flow in with sounds of birds chirping and the leaves rustling in the trees. Curl up on the couch in front of the real wood burning fireplace while marinated grilled steaks are turned over on the outdoor stainless-steel grill. The Marble Master Bath offers rejuvenation with a free-standing jetted bath tub and extra large shower complete with double sinks.
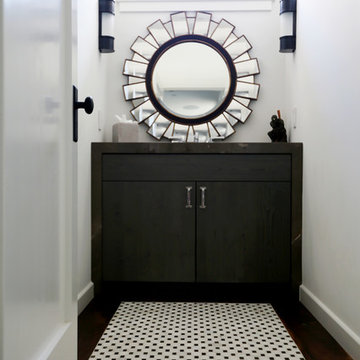
The powder room situated just off the hallway beyond the dining room served as the perfect space to bring in a bold floor pattern. By carrying in a band of the hardwood flooring to border the space we were able to really accentuate the contrast and beauty of the Calacatta & Pierre Brun blend. Henry plumbing from Waterworks with the coin edge detail stuns atop the vanity.
Cabochon Surfaces & Fixtures
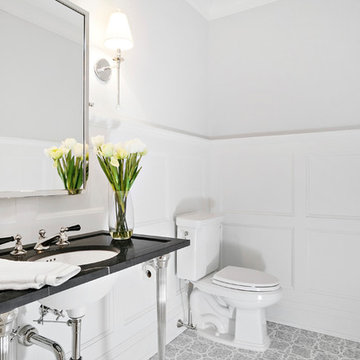
All Interior selections/finishes by Monique Varsames
Furniture staged by Stage to Show
Photos by Frank Ambrosiono
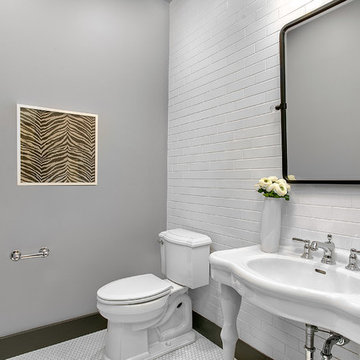
Originally there was no powder room on the main floor. One was added near the Kitchen and staircase for convenience.
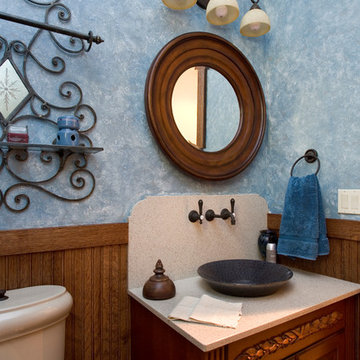
http://www.cabinetwerks.com. Stained cherry vanity with vessel ink, high backsplash, and bead board wainscot. Faux finished blue walls. Photo by Linda Oyama Bryan. Cabinetry by Wood-Mode/Brookhaven.
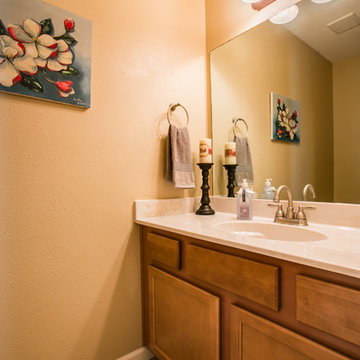
For More Information, Contact Wayne Story, Wayne@waynebuyshouses.com and 505-220-7288. Open House Sunday, July 31st, 2pm to 4pm. Staging by MAP Consultants, llc (me) furniture provided by CORT Furniture Rental ABQ. Photos Courtesy of Josh Frick, FotoVan.com
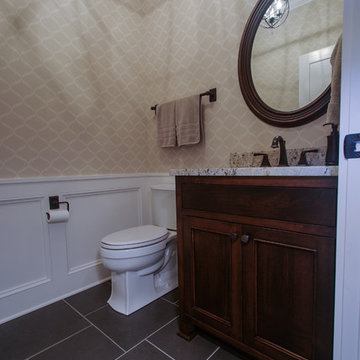
Powder room with dark ceramic tile flooring, white painted paneled wainscot, wall paper, crown molding, and granite countertops.
Large Powder Room Design Ideas with a Two-piece Toilet
8
