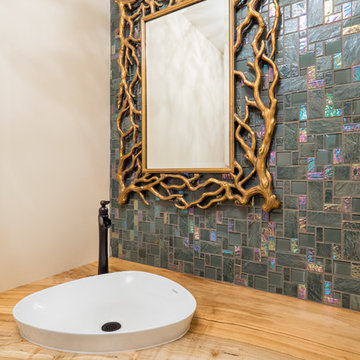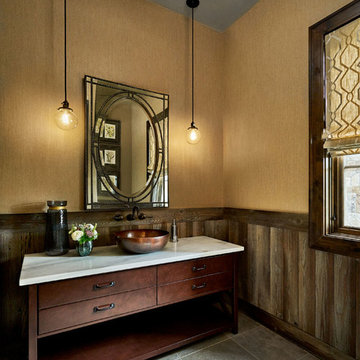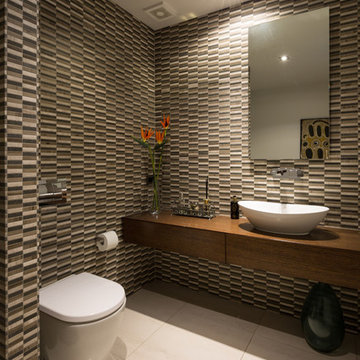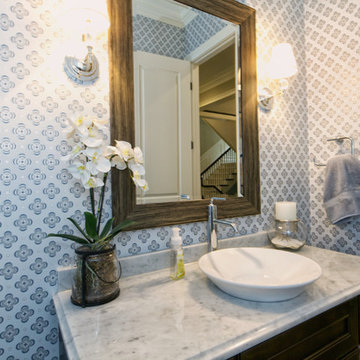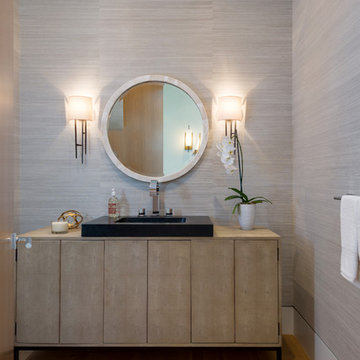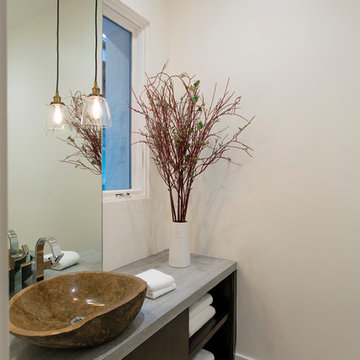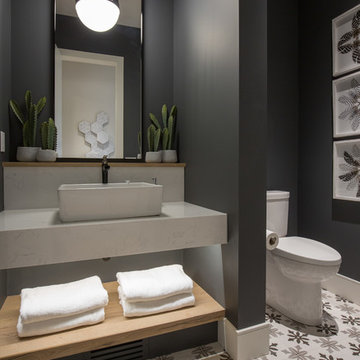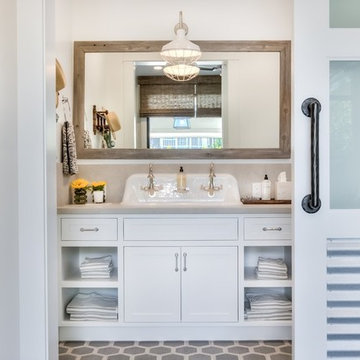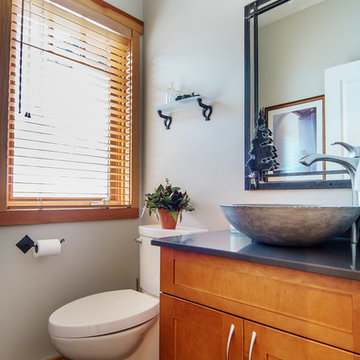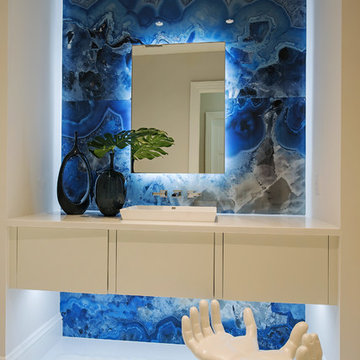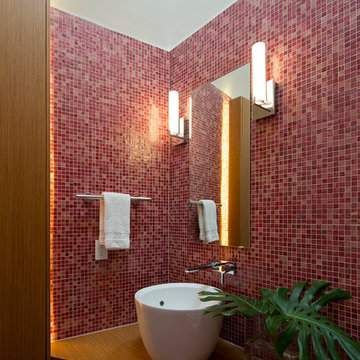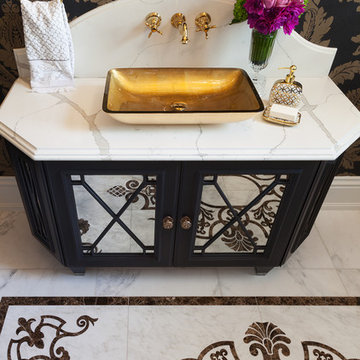Large Powder Room Design Ideas with a Vessel Sink
Refine by:
Budget
Sort by:Popular Today
101 - 120 of 620 photos
Item 1 of 3
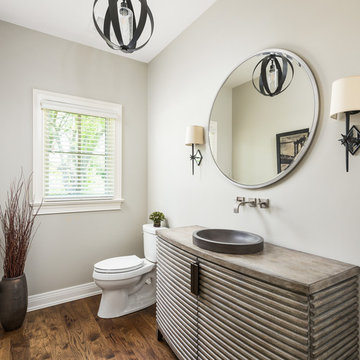
This 2 story home with a first floor Master Bedroom features a tumbled stone exterior with iron ore windows and modern tudor style accents. The Great Room features a wall of built-ins with antique glass cabinet doors that flank the fireplace and a coffered beamed ceiling. The adjacent Kitchen features a large walnut topped island which sets the tone for the gourmet kitchen. Opening off of the Kitchen, the large Screened Porch entertains year round with a radiant heated floor, stone fireplace and stained cedar ceiling. Photo credit: Picture Perfect Homes

En el aseo comun, decidimos crear un foco arriesgado con un papel pintado de estilo marítimo, con esos toques vitales en amarillo y que nos daba un punto distinto al espacio.
Coordinado con los toques negros de los mecanismos, los grifos o el mueble, este baño se convirtió en protagonista absoluto.
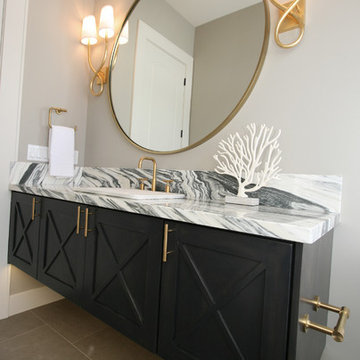
This fun Powder room features a custom black stained floating vanity with X-detail on the doors and an oversized West Elm round, gold mirror. The Kohler Purist gold faucet and hardware really pop.
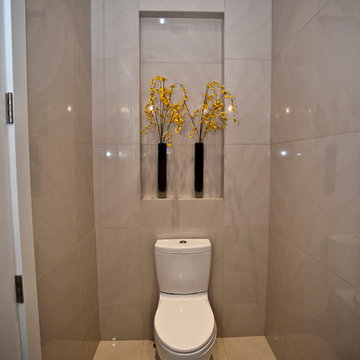
South Bozeman Tri-level Renovation - Stylish WC
* Penny Lane Home Builders Design
* Ted Hanson Construction
* Lynn Donaldson Photography
* Interior finishes: Earth Elements
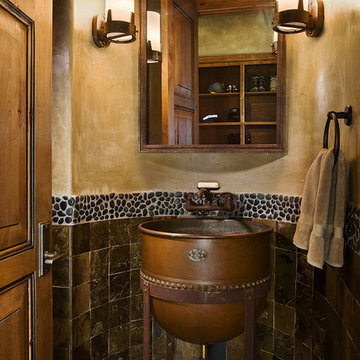
From the very first look this custom built Timber Frame home is spectacular. It’s the details that truly make this home special. The homeowners took great pride and care in choosing materials, amenities and special features that make friends and family feel welcome.
Photo: Roger Wade

The family living in this shingled roofed home on the Peninsula loves color and pattern. At the heart of the two-story house, we created a library with high gloss lapis blue walls. The tête-à-tête provides an inviting place for the couple to read while their children play games at the antique card table. As a counterpoint, the open planned family, dining room, and kitchen have white walls. We selected a deep aubergine for the kitchen cabinetry. In the tranquil master suite, we layered celadon and sky blue while the daughters' room features pink, purple, and citrine.
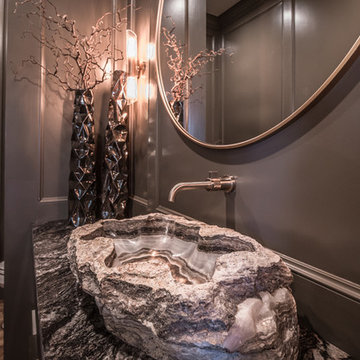
• ONE OF A KIND ONYX VESSEL SINK WITH WALL FAUCET
• GRANITE COUNTERTOP
• CUSTOM CABINETRY WITH OPEN SHELF AREA AND BUILT IN DRAWERS
• CUSTOM PANELED WALLS
• OVERSIZED ROUND MIRROR
Large Powder Room Design Ideas with a Vessel Sink
6
