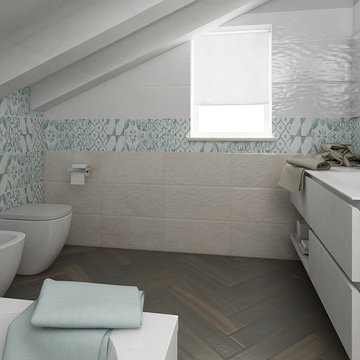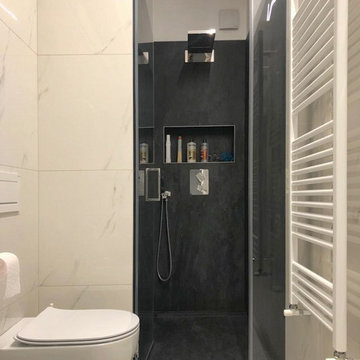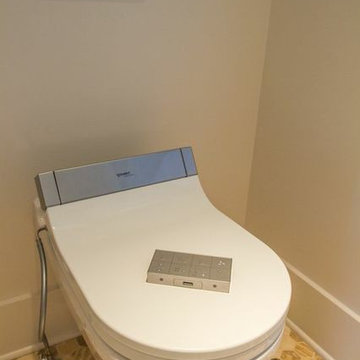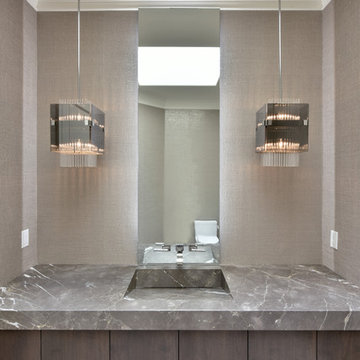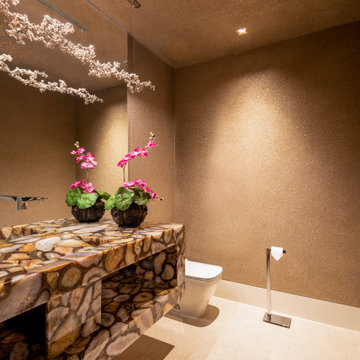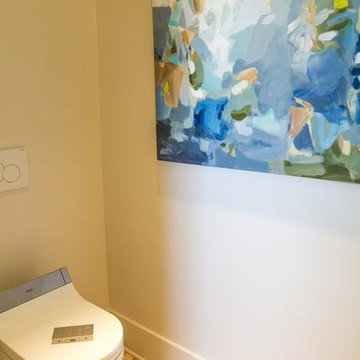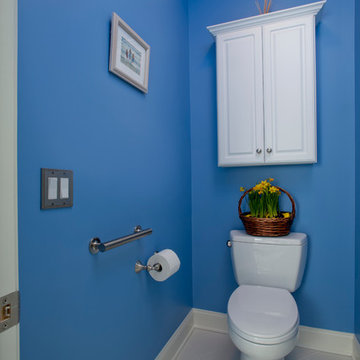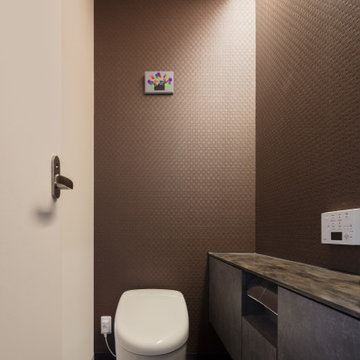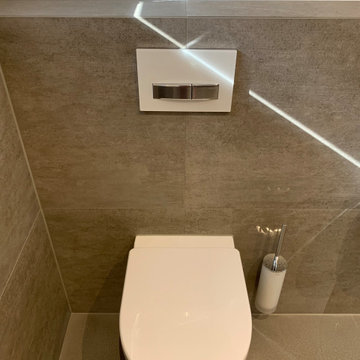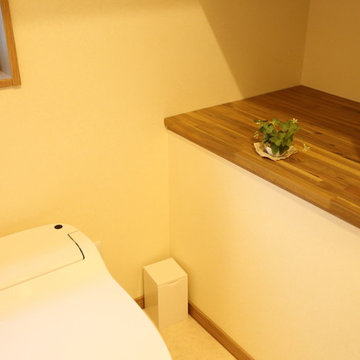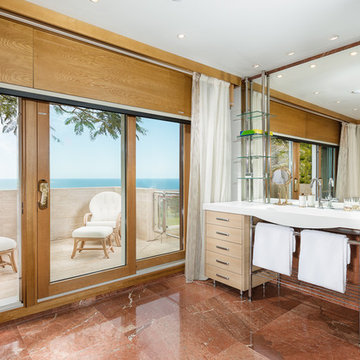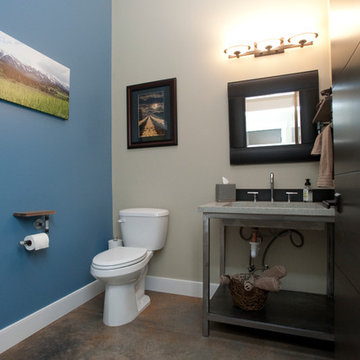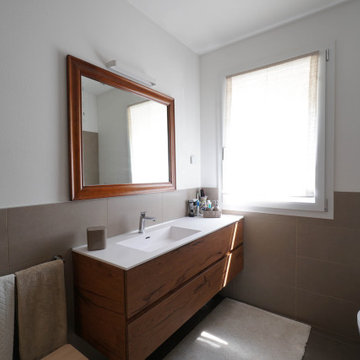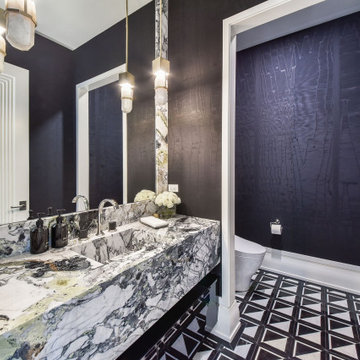Large Powder Room Design Ideas with an Integrated Sink
Refine by:
Budget
Sort by:Popular Today
161 - 180 of 292 photos
Item 1 of 3
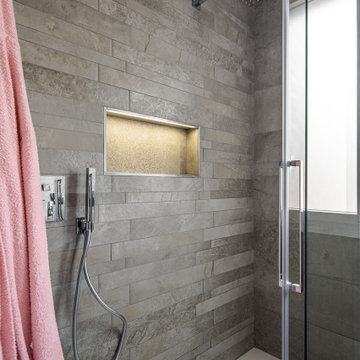
Dettaglio del box doccia con nicchia illuminata ricavata nella parete. Rivestimento a listelli di gres porcellanato effetto pietra a contrasto con il piatto doccia bianco.
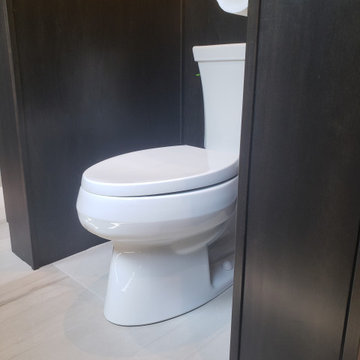
Modern espresso stained maple cabinets with quartz countertop. Modern walk in custom shower and pedestal tub. Walk in custom his and hers closet cabinetry in remodeled space.
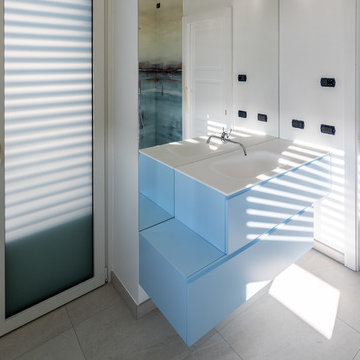
Bagno ospiti con pareti decorate da lastre di Kerlite di Cotto D'Este. L'immagine rappresenta la veduta di Venezia in acquarello.

A small closet space was adjoined to the original powder room to create one large space with plenty of cabinet space. The basin is integrated into the countertop.
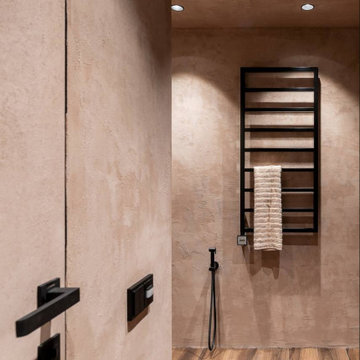
Красивый и стильный сан узел в цокольном этаже частного жилого дома.
На полу уложен керамогранит под дерево российского производства, на стенах греческая декоративная штукатурка премиум качества курсантит.
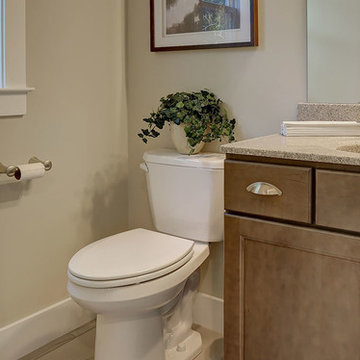
This spacious 2-story home with welcoming front porch includes a 3-car garage with a mudroom entry complete with built-in lockers. Upon entering the home, the foyer is flanked by the living room to the right and, to the left, a formal dining room with tray ceiling and craftsman style wainscoting and chair rail. The dramatic 2-story foyer opens to great room with cozy gas fireplace featuring floor to ceiling stone surround. The great room opens to the breakfast area and kitchen featuring stainless steel appliances, attractive cabinetry, and granite countertops with tile backsplash. Sliding glass doors off of the kitchen and breakfast area provide access to the backyard patio. Also on the 1st floor is a convenient study with coffered ceiling. The 2nd floor boasts all 4 bedrooms, 3 full bathrooms, a laundry room, and a large rec room. The owner's suite with elegant tray ceiling and expansive closet includes a private bathroom with tile shower and whirlpool tub.
Large Powder Room Design Ideas with an Integrated Sink
9
