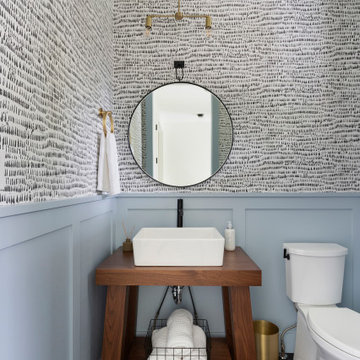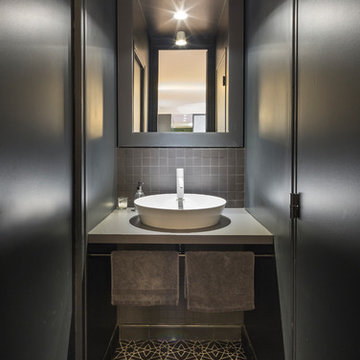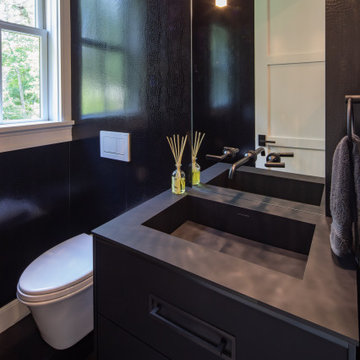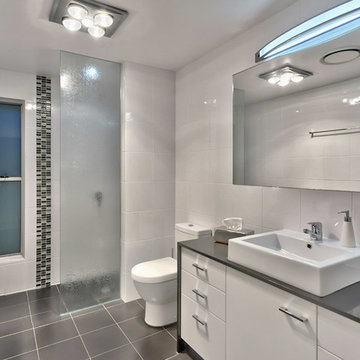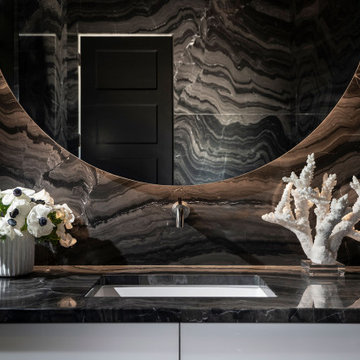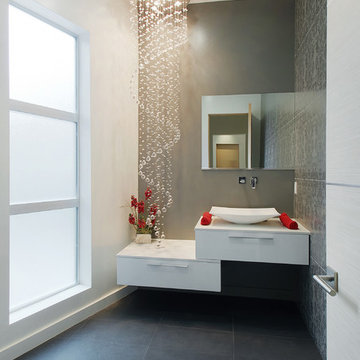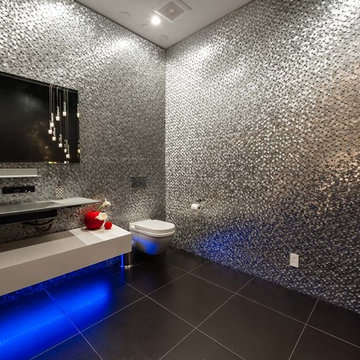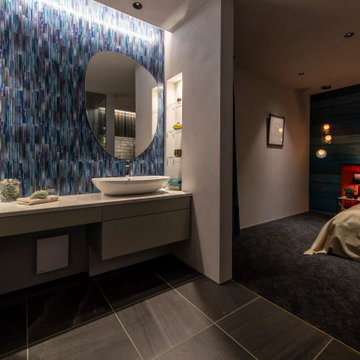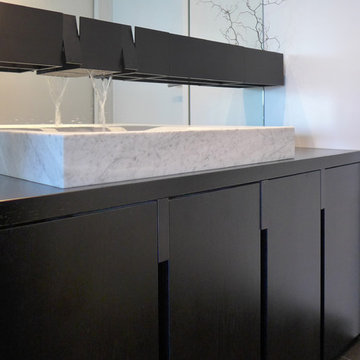Large Powder Room Design Ideas with Black Floor
Refine by:
Budget
Sort by:Popular Today
21 - 40 of 107 photos
Item 1 of 3
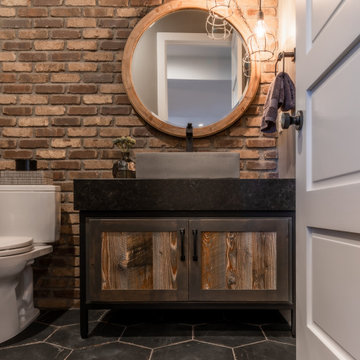
We went for an industrial vibe in this basement powder room. Brick accent wall, metal/reclaimed wood vanity with apron top in leathered black granite, concrete vessel sink and octagonal tile floor.
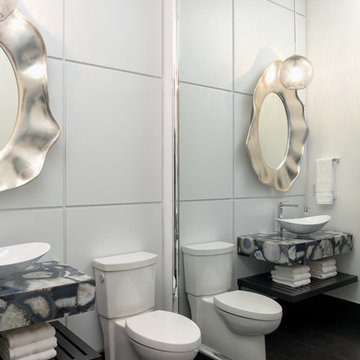
The design of this 4227 square foot estate home was recognized by the International Design and Architecture Awards 2019 and nominated in these 4 categories: Luxury Residence Canada, Kitchen Design over 100 000GBP, Bedroom and Bathroom.
Our design intent here was to create a home that felt harmonious and luxurious, yet livable and inviting. This home was refurbished with only the finest finishes and custom design details throughout. We hand selected decor items, designed furniture pieces to suit this home and commissioned an artist to provide us with the perfect art pieces to compliment.

A complete home remodel, our #AJMBLifeInTheSuburbs project is the perfect Westfield, NJ story of keeping the charm in town. Our homeowners had a vision to blend their updated and current style with the original character that was within their home. Think dark wood millwork, original stained glass windows, and quirky little spaces. The end result is the perfect blend of historical Westfield charm paired with today's modern style.
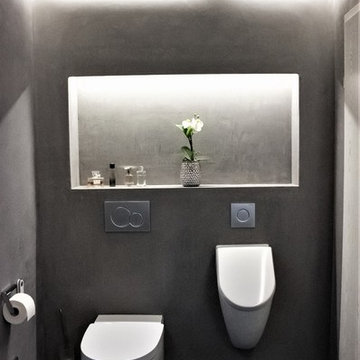
Urinal Subway von Villeroy & Boch mit Geberit HyTouch Spülauslösung und Betätigungsplatte Geberit Sigma10 mattchrom.
Geberit Dusch-WC AquaClean Mera WhirlSpray-Duschtechnologie mit fünf regulierbaren Druckstufen, Spülrandlose Keramik mit TurboFlush-Spültechnik, Fernbedienung, Orientierungslicht in verschiedenen Farbtönen, Individuell einstellbare Duscharmposition, Einstellbare Duschwassertemperatur, Oszilierende Dusche, Sanft reinigende Ladydusche, WC-Sitz-Heizung, Föhn, Geruchsabsaugung, Berührungslose WC-Deckel-Automatik, QuickRelease-Funktion für WC-Deckel und WC-Sitz, Benutzererkennung, Entkalkungsfunktion, Energiesparfunktion, Farbe: weiß
Accessoieres von Keuco
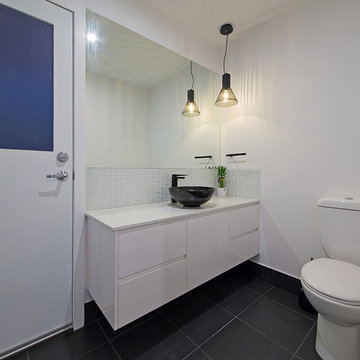
The downstairs powder room which can be accessed from the pool area and the kitchen/living areas.
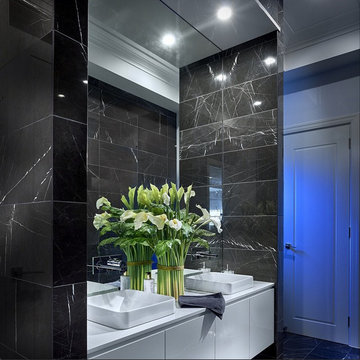
Heading Constructions
Take a look at the recent design with Heading Construction. The luxurious and sophisticated powder room featuring Italia Ceramics exclusive tile collection. This beautiful black tile with white veining creates visual impact and style! The double vanity allows extra space. The led lighting featured creates a sophisticated ambient setting
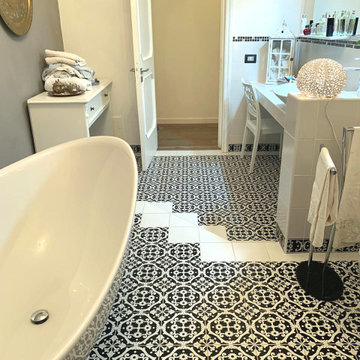
"Restyling" di un bagno di servizio che diviene bagno padronale. Fonte d'ispirazione, la notte, dove le gradazioni dei colori cambiano, si attenuano, sono meno intensi e le tinte vanno verso tonalità meno accese, il nero compare e prevale su tutto. L'uso del decoro floreale dal colore scuro nelle maioliche così sapientemente modellato dagli artigiani della casa delle Ceramiche Vietresi, rende austero l'ambiente che lo riceve. I moduli utilizzati: quadrato 20x20 e listello 10x20 "Tovere Nero" per il pavimento e battiscopa; quadrato 20x20 Bianco per le cornici del pavimento e del rivestimento delle pareti; infine delle fasce 5x20 a correre del Mosaico "Luna Chiena", composto da preziose tessere di vetro a specchio miscelate con quelle a tinta unita, fanno da cornice di chiusura alla composizione del rivestimento delle pareti. La Vasca da bagno free standing MEG 11 con miscelatore a colonna della Galassia Ceramiche, i sanitari filo parete new light della Catalano Ceramiche e il lavabo da appoggio Moai della Scarabeo Ceramiche, con il loro bianco lucido ceramico riflettono indistintamente sia la luce naturale che quella artificiale come punti luci in una notte stellata.

大宮の氷川神社参道からほど近い場所に建つ企業の本社ビルです。
1階が駐車場・エントランス・エレベーターホール、2階がテナントオフィス、そして3階が自社オフィスで構成されています。
1階駐車場はピロティー状になっており、2階3階のオフィス部分は黒く光沢をもった四角い箱が空中に浮いているようなイメージとなっています。
3階自社オフィスの執務空間は天井の高い木板貼りの天井となっており、屋外テラスと一体となっています。
明るく開放的で、働きやすい空間となっており、また特徴的な外観は街並みにインパクトを与えます。
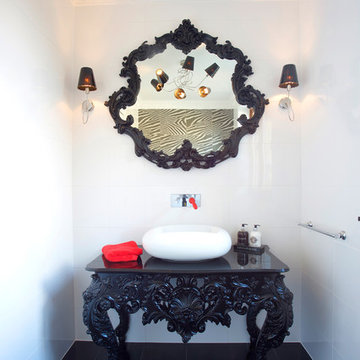
Spectacularly original cloakroom design using pieces from the Bisazza Bagno Wanders Collection. Glossy black and white creates a dramatic effect while red accents and zebra-print tiles make it playful.
Large Powder Room Design Ideas with Black Floor
2

