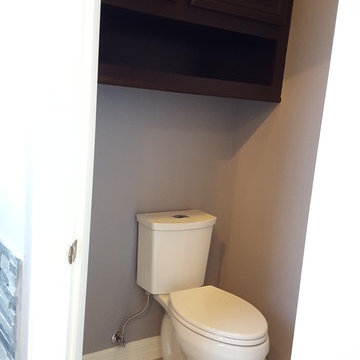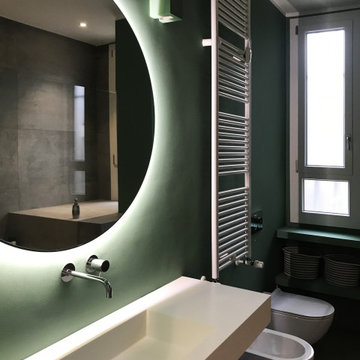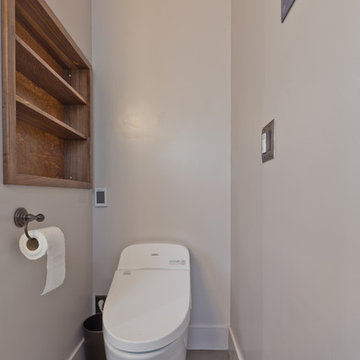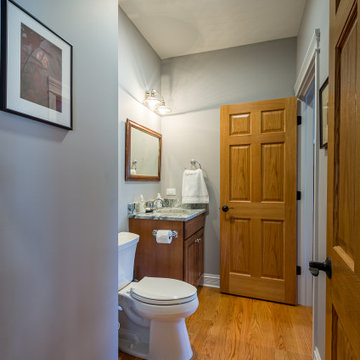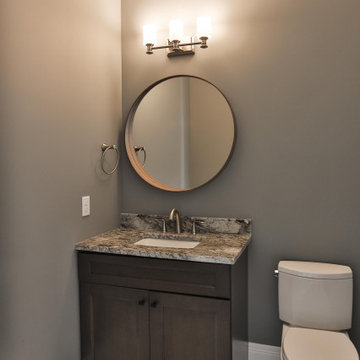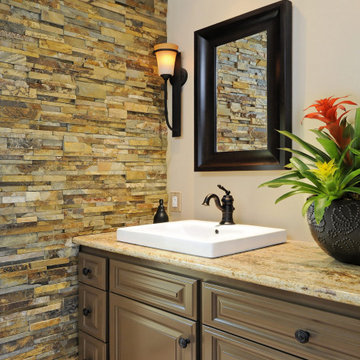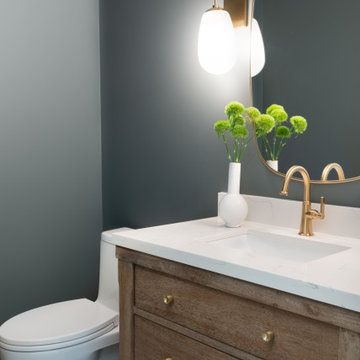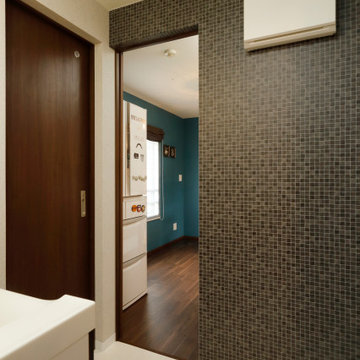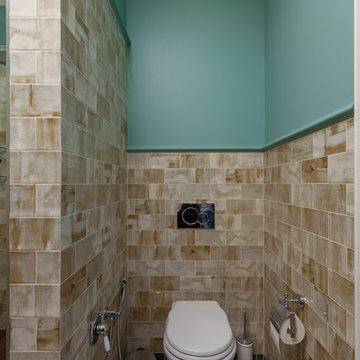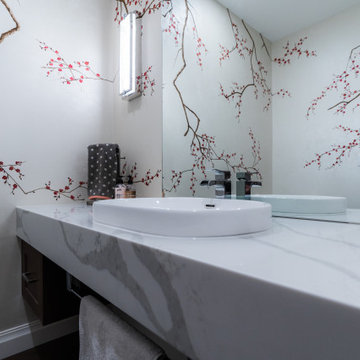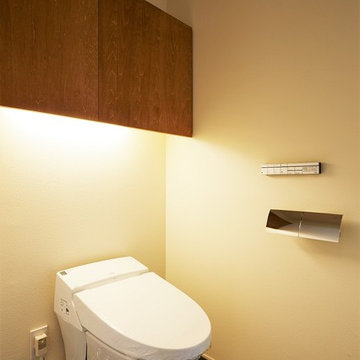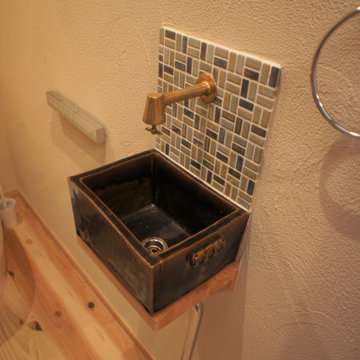Large Powder Room Design Ideas with Brown Cabinets
Refine by:
Budget
Sort by:Popular Today
101 - 120 of 131 photos
Item 1 of 3
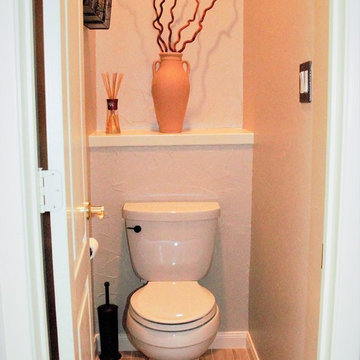
This rustic master bath came to life after our client found her dream bathroom and shared her ideas with our company. We were able to recreate the image to fit into the space and with the selections chosen by the client.
Beautiful alder custom cabinetry complimented the Deigo II series vessel sinks with the Venetian bronze mounted faucets. The Coronado Stone Carmel Mountain veneer brought in the outdoors of the mountains right into the home.
Our crews were able to build the solid wood barn door by hand with the wood to match the cabinetry throughout. Legacy adobe tile carried out through the shower and tub deck went so well with the Savannah cream flooring tile. So many surprises fill this master bath to bring so much more life to the project.
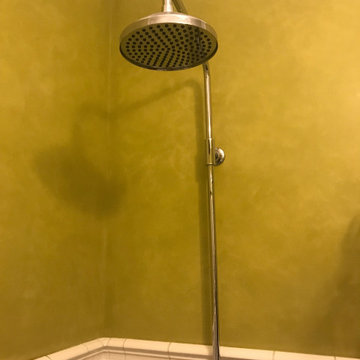
В этом санузле даже зона душевой отделана плиткой только на 1 метр от пола.Дом прекрасно эксплуатируется,покрытия прочные,от воды не страдают.
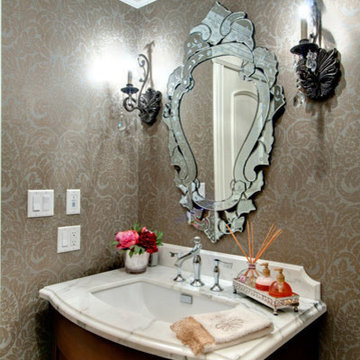
This beautiful home is truly a labour of love. The homeowners, previous clients, custom built their own home. They wanted a traditional and elegant look and a home suited to host large family gatherings. The homeowners relied on us to select the appropriate furnishings and finishes for each room. We helped them select the right style, size, colour and shape of all furniture and drapery to suit the architecture of the home.
Project by Richmond Hill interior design firm Lumar Interiors. Also serving Aurora, Newmarket, King City, Markham, Thornhill, Vaughan, York Region, and the Greater Toronto Area.
For more about Lumar Interiors, click here: https://www.lumarinteriors.com/
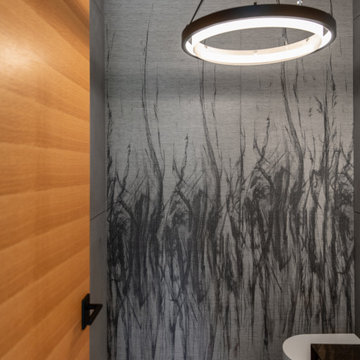
This smokey look wallpaper is a nod to Karl the Fog of San Francisco fame.

A mix of gold and bronze fixtures add a bit of contrast to the first floor powder room.
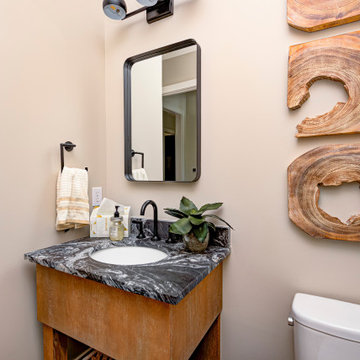
This custom floor plan features 5 bedrooms and 4.5 bathrooms, with the primary suite on the main level. This model home also includes a large front porch, outdoor living off of the great room, and an upper level loft.
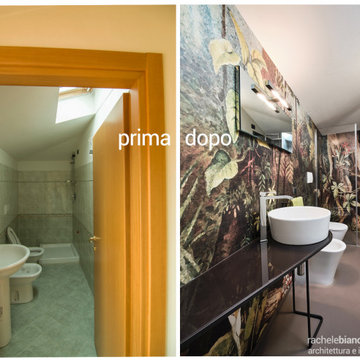
Una trasformazione incredibile anche per questo bagno. Da piatto doccia piccolo a doccia grande walk-in. Dalle piastrelle di captiolato dozzinali a resina epossidica + carta da parati effetto jungle. Da anonimo a super accattivante.
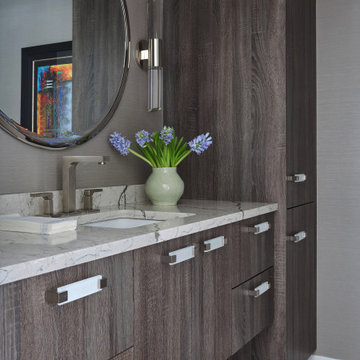
Our client requested a warm, moody powder room that is used by the family and guests. We started with this beautiful quartz countertop and sourced cabinet finish and wallpaper that would all tie back to that. The rectangular details in the cabinet pulls and lavatory faucet contrast with the circular mirror and cylindrical wall sconces. Kaskel Photo.
Large Powder Room Design Ideas with Brown Cabinets
6
